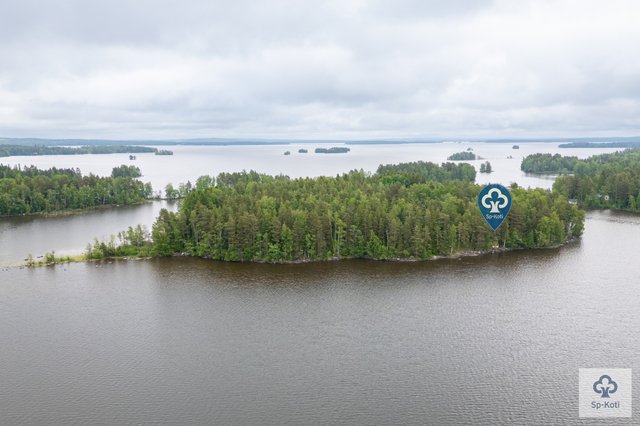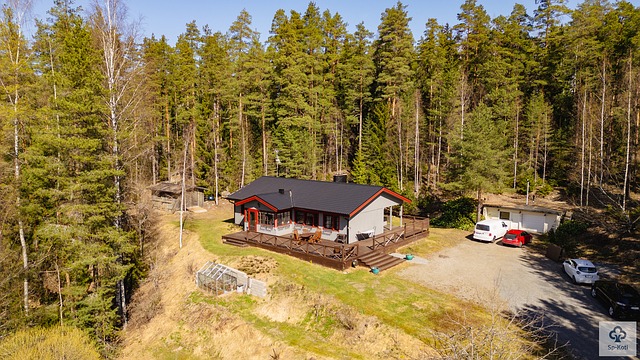Target description
Kangasalan keskustassa Urheilutiellä sijaitseva valoisa kaksio etsii uusia asukkaita! Tämä 54,5 neliöinen asunto tarjoaa mukavaa asumista vuonna 2008 valmistuneessa talossa. Kolmannen kerroksen kodissa on toimiva tupakeittiö, makuuhuone mistä käynti parvekkeelle sekä kylpyhuone/wc:hen, oma sauna ja iso n. 22 m2 lasitettu parveke, joka avautuu etelään päin – täydellinen paikka nauttia aamukahvista tai ilta-auringosta. Asunto Oy Kangasalan Hopeaharju on hyvin hoidettu taloyhtiö. Kangasalan keskustan palvelut ovat kävelymatkan päässä, ja alueella on erinomaiset liikenneyhteydet – bussipysäkki ja taksiasema ovat lähellä, ja autolla pääsee sujuvasti liikkumaan. Pyöräilijöillekin löytyy hyvät reitit. Tartu tilaisuuteen ja tule tutustumaan tähän viihtyisään kotiin! Esittelyt ja lisätiedot Petri Siira, LKV 0405412138 petri.siira@spkoti.fi
Basic information
- Apartment Description
- 2h+k+kph+s+lasitettu parveke
- Property number
- 80421951
- Street address
- Urheilutie 2-4
- Staircase
- A
- Apartment
- 12
- Floor Number
- 3
- Floors
- 4
- District/Village
- Keskusta
- Postal Code
- 36200
- City
- Kangasala
- Municipality/city
- Kangasala
- Province
- Pirkanmaa
- Country
- Finland
- Year of completion
- 2008
- Year of deployment
- 2008
- Living area
- 54,5 m²
- Total Area
- 54,5 m²
- Area of Other Spaces
- 0 m²
- Area basis
- According to the by-laws and According to Property Manager Certificate
- Area is Control Measured
- No
- The property is released
- Immediately
- Number of Rooms
- 2
- Listing type
- Apartment Building
- Energy class
- E2018
- Redemption right for the company
- No
- Redemption right for shareholders
- No
Prices and costs
Price information
- Asking price
- €153,180.13
- Debt Portion
- €1,819.87
- Debt-free price
- €155,000
The property has housing company debt. Each shareholder is responsible for the housing company debt. If capital charges related to a debt cannot otherwise be collected for certain apartments, the payment obligation may ultimately be imposed on the other shareholders.
Charges
- Maintenance charge
- €267.05 / month
- Other charge
- €50 / month
- Financing charge
- €15.26 / month
Pääomavastiketta peritään, jos asuntoon kohdistuvaa lainaosuutta ei ole maksettu pois.
- Total maintenance charge
- €332.31 / month
- Water Charge
- According to consumption
More information about the asset
- Balcony
- Yes
- Balcony Type
- Glazed
- Balcony compass point
- South
- Total area of balcony(s)
- 22 m²
- Roof Type
- Pent Roof
- Roofing material
- Rubber Bitumen
- Garages
- 11 pcs
- Yard parking spaces
- 19 pcs
- Garage parking spaces
- 16 pcs
- Additional information about property maintenance
- Pirkanmaan Laatuisännöinti Oy
- The property is sold as rented
- No
- Energy performance certificate validity period
- 14/03/2024
- Property manager's street address
- Sarvijaakonkatu 5b A
- Property manager's city
- Tampere
- Property manager's post number
- 33540
- Additional information on accessibility
- Jokaisen asukkaan tai mikäli huoneistossa asuu useampia henkilöitä, ainakin yhden heistä tulee olla 55 vuotta täyttänyt. Hallitus voi erityistapauksissa antaa oikeuden poiketa kyseisestä ikärajasta.
- Commercial premises
- 4 pcs (781.5 m²)
- The property has a satellite antenna
- No
- The property has an antenna
- No
- Type of Ownership
- Own
- Types of storage spaces in the property
- Walk-in wardrobe and cage storage
- Water damage
- Not Known
- Humidity damage
- Not Known
- Mold / microbial damage
- Not Known
- Repairs/renovations done to the building
- 2018 IV-kanavien puhdistus ja IV-laitteiden säätö ja mittaus 2018 Sisäänkäyntikatoksen katon korjaus 2018 Lämmönsiirtimen uusiminen 2019 Keskuspölyimurin korjaus 2021 Paloilmoitinjärjestelmän uusiminen 2022 Rakennusautomaatiojärjestelmän uusiminen 2022 Parvekelasien huolto 2022 Sähköautojen latausvalmiuden rakentaminen 2023 Hulevesitulvien ehkäisytoimet autohallissa 2023 Yleisten tilojen valaisimet uusittu 2024 Parvekelasien voiteluhuolto
- Known upcoming repairs/renovations
- 2024-2026 Kuntoarviossa määritellyt korjaustarpeet Energiansäästötoimenpiteet, suunnittelu ja toteutus 2025 Parvekelasien voiteluhuollossa havaittujen puutteiden korjaukset ja lasituksen aukipitolaitteiden tarkastus/uusiminen 2026 Lukituksen uusiminen (nykyisen lukoston ylläpito päättyy 31.12.2027) 2027 Parvekelasien voiteluhuolto 2027 Ilmanvaihtokanavien puhdistus ja IV-koneiden säätö 2028 Julkisivun huoltomaalaus 2028 Elementtisaumojen uusimien
- Heating System
- District heating
- Windows
- Triple pane
- More information about the area
- Ei tarkistusmitattu. Pinta-ala voi siis olla edellä mainittua pienempi tai suurempi.
- Is there an energy certificate for the property?
- Yes
- Apartment has a sauna
- Yes
- Elevator
- Yes
- Property Maintenance
- Maintenance Company
Services and transportation connections
- Traffic Connections
- Bus stop nearby, smooth connections by car, taxi stand nearby, good cycle paths and good traffic connections
Plot and zoning
- Zoning
- City plan
- Total area of the plot
- 3 422 m²
- Lot Ownership
- Own
Spaces and materials
- Additional information about kitchen equipment
- Fridge Freezer, stove and kitchen hood
- Kitchen floor material
- Parquet
- Kitchen wall material
- Paint
- Stove
- Ceramic stove
- Worktops
- Laminate
- Bedroom floor material
- Parquet
- Bedroom wall material
- Paint
- Bedrooms
- 1
- Living room floor material
- Parquet
- Living room wall material
- Paint
- Equipment
- Electric stove
- Sauna floor material
- Muovi
- Sauna wall material
- Wood
- Bathroom equipment
- Toilet seat, shower, washing machine connection and mirror cabinet
- Bathroom floor material
- Plastic Mat
- Bathroom wall material
- Ceramic Tile
- Building and Surface Materials
- Concrete
Housing company
- Housing Cooperative Name
- Asunto Oy Kangasalan Hopeaharju
- Property Manager Name
- Risto Lehto
- Property Manager Office
- Pirkanmaan Ammatti-Isännöinti Oy
- Apartments
- 52
- The housing cooperative has
- Cable TV and drying room
- Sauna in the building
- Yes
Share object:
Loans to our properties are handled conveniently through the Savings Bank
Apply for a mortgage from the Savings Bank without online banking credentials by filling in an electronic mortgage application.
Get a loan offerThe information provided by the loan calculator is indicative. Please note that the details of your final loan may differ slightly from the information provided by the calculator.
Other locations

Särkänsaari
€220,000
60 m²
Finland Sahalahti Sahalahti
Cottage or villa 1968 4h+2 x kk+s

Vanha Pälkäneentie 139
€239,000
131 m²
Finland Kangasala Vehoniemi
Detached House 1985 5h+k+khh+kph+s


















