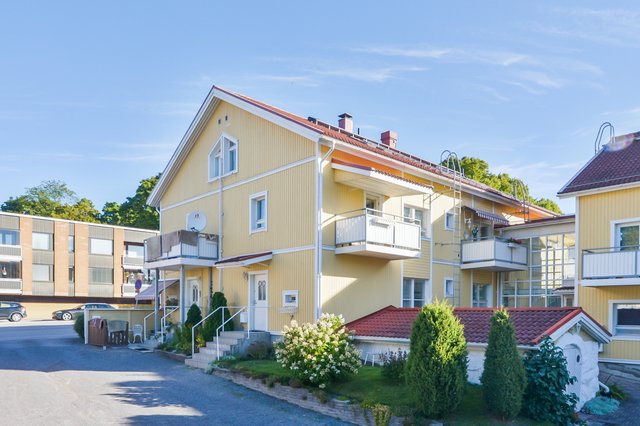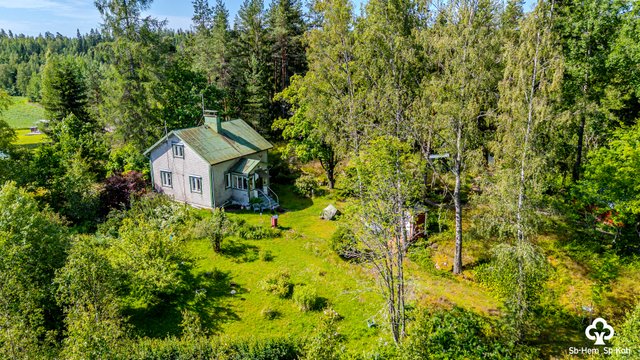Target description
Karjaa, Juoksijankatu 27 Erinomaisella sijainnilla keskustassa mutta kuitenkin omassa rauhassa päättyvän tien päässä oleva uudehko omakotitalo isommallekin perheelle! Vuonna 2008 valmistunut Muurame talo käsittäen 6h,k,kph,s,wcx2,khh asuinpinta-alaa n.155 m2. Avarat ja valoisat asuintilat kahdessa kerroksessa. Kodin sydän on avara keittiö ja olohuone yhdistelmä jonka keskellä seisoo kaunis varaava takka. Talon alakerrassa on vesikiertoinen lattialämmitys sekä takka, yläkerrassa sähköpatterit sekä ilmalämpöpumppu. E-luokka D. Pihassa on myös erillinen autotalli/autokatos rakennus jossa myös varastotilaa. Suojaisa sijainti päättyvän tien päässä, urheilukenttä ja palloiluhalli ja jäähalli on kivenheiton päässä kuten myös keskustan kaikki palvelut. Täydellinen sijainti siis aktiiviperheelle. Oma 979 m2 nurmikkoinen tontti joka on aidattu, joten lemmikit ja lapset saavat leikkiä rauhassa omassa pihassa. Tontin etupiha on asfaltoitu ja piha valaistu. Tervetuloa näytölle tähän viihtyisään kotiin! Karis, Löparegatan 27 Egnahemshuset med det ypperliga läget i centrum, nära till allt! År 2008 färdigställt Muurame hus med rum för även större familj, 6r,kök,badrum,bastu, hjälpkök ca.155 m2 samt separat garage/biltak med förråd. Ljusa öppna boendeytor. Vattenburen golvvärme i 1 våningen samt lagrande spis, i övre våningen luftvärmepump samt elbatterier. Energiklass D. Skyddad omgärdad egen gård, tomt på 979 m2. Asfalterad framgård. Det rätta hemmet för den aktiva familjen eftersom barnens skolor, sportlplan, bollhall och ishall finns ett stenkast ifrån. Välkommen på visning till detta mysiga hem!
Basic information
- Apartment Description
- 6h,k,kph,s,khh,aula,vhx2,wcx2,at
- Property number
- 80421912
- Street address
- Juoksijankatu 27
- Floor Number
- 1
- Floors
- 2
- District/Village
- Karjaa
- Postal Code
- 10300
- City
- Karjaa
- Municipality/city
- Raasepori
- Province
- Uusimaa
- Country
- Finland
- Year of completion
- 2008
- Year of deployment
- 2008
- Living area
- 155 m²
- Total Area
- 172 m²
- Area of Other Spaces
- 17 m²
- The property is released
- According to the agreement
- Property Identifier
- 710-51-47-15
- Additional information about building rights
- AO e=0,3
- Property Type
- Plot
- Type of plot
- Flatland plot
- Condition
- Good
- Number of Rooms
- 6
- Listing type
- Detached House
- Energy class
- D2018
Prices and costs
Price information
- Asking price
- €276,000
- Debt-free price
- €276,000
- Property tax
- €496 / year
- Additional Information about Charges
- Sähkönkulutus ollut noin 18000 kWh vuodessa.
More information about the asset
- Roof Type
- Harjakatto
- Roofing material
- Peltikate
- The property is sold as rented
- No
- Actions carried out in the apartment during the client's ownership and their date
- 2019 ilmastointikanavien nuohous, ilmastointikoneen puhallin uusittu. Pintaremonttia 2022 eteenpäin. Talo ja autotalli maalattu 2024. Ilmalämpöpumppu 2013.
- The property is connected to a data network
- Yes
- Additional information about other buildings
- Erillinen autotallirakennus jossa myös autokatos ja varasto.
- Fireplace Information
- Fireplace
- Building rights e-number
- 0.3
- Road to the property
- Yes
- Electric connection transfers
- Yes
- Types of storage spaces in the property
- Walk-in wardrobe and outdoor storage
- There are other buildings included in the deal located on the property
- Yes
- Other buildings
- Garage
- Repairs/renovations done to the building
- 2019 ilmastointikanavien nuohous, ilmastointikoneen puhallin uusittu. Pintaremonttia 2022 eteenpäin. Talo ja autotalli maalattu 2024. Ilmalämpöpumppu 2013.
- Heating System
- Air source heat pump, wood and electric
- Is there an energy certificate for the property?
- Yes
- Apartment has a sauna
- Yes
Plot and zoning
- Additional information about the plot
- Tasainen nurmikkoinen tontti. Aidattu takapiha jossa lapsilla ja lemmikeillä on hyvä liikkua ja leikkiä. Asfaltoitu etupiha ja autotallin edusta.
- Zoning
- City plan
- Zoning Details
- Raaseporin kaupunki
- Total area of the plot
- 979 m²
- Lot Ownership
- Own
Spaces and materials
- Additional information about kitchen equipment
- Fridge Freezer, stove, dishwasher, separate oven and kitchen hood
- Kitchen description
- Puustellin keittiö
- Kitchen floor material
- Vinyl
- Kitchen wall material
- Wallpaper
- Stove
- Induction stove
- Worktops
- Laminate
- Bedroom floor material
- Laminate
- Bedroom wall material
- Paint and wallpaper
- Bedrooms
- 5
- Living room floor material
- Vinyl
- Living room wall material
- Wallpaper
- Equipment
- sähkökiuas
- Sauna floor material
- Tile
- Sauna wall material
- Wood
- Toilet description
- 3 wc kylpyhuoneen yhteydessä
- Toilet wall material
- Half Panel, Ceramic Tile and wallpaper
- Toilet floor material
- Tile
- Toilets
- 2
- Utility room equipment
- Floor Drain, underfloor heating, tabletop, laundry cabinets, washing machine connection and sink
- Utility room floor material
- Tile
- Utility room wall material
- Paint
- Bathroom equipment
- Shower, underfloor heating, mirror and toilet seat
- Bathroom floor material
- Tile
- Bathroom wall material
- Ceramic Tile
- Description and additional information about wall materials
- tapetti
- Description and additional information on floor materials
- laminaatti, vinyyli, laatta
- Description and additional information about roof materials
- mdf paneli
- Building and Surface Materials
- Wood
Share object:
Loans to our properties are handled conveniently through the Savings Bank
Apply for a mortgage from the Savings Bank without online banking credentials by filling in an electronic mortgage application.
Get a loan offerThe information provided by the loan calculator is indicative. Please note that the details of your final loan may differ slightly from the information provided by the calculator.
Other locations

Kustaa Vaasan katu 21
€149,000
32,5 m²
Finland Raasepori
Apartment Building 1990 1h,kk,s

Starkomin jokitie 20
€83,000
61 m²
Finland Raasepori
Detached House 1948 kuisti,et,k,oh,mh + vintti jossa 1 huone ja kylmää vinttitilaa






































