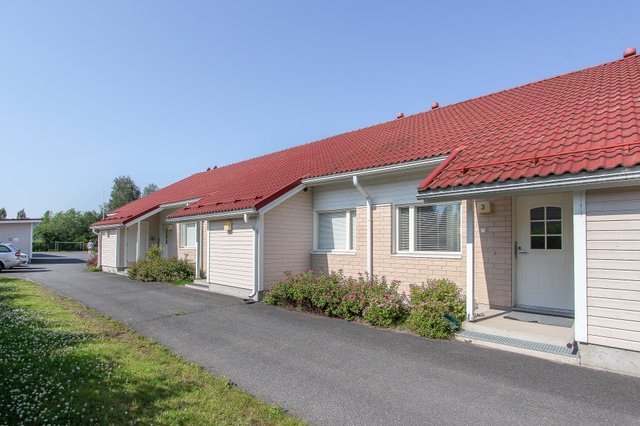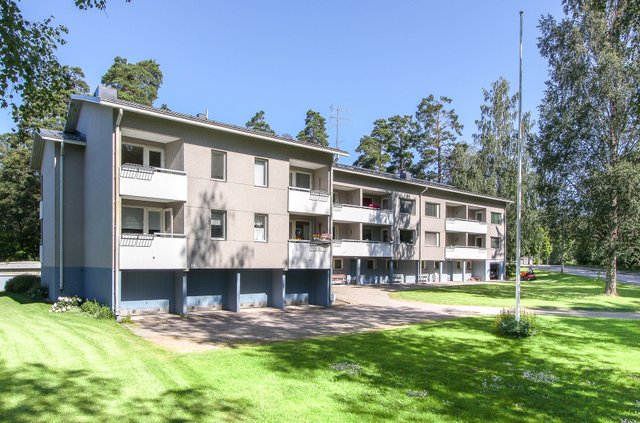Target description
Etsitkö valoisaa ja kompaktia kotia Riihimäeltä? Tämä vuonna 2013 valmistunut rivitaloasunto tarjoaa viihtyisää asumista rauhallisella Jyrätien alueella. Asunnon tupakeittiö on varustettu modernilla keittiösaarekkeella ja laadukkailla kodinkoneilla, kuten induktioliedellä ja jenkkijääkaapilla. Olohuoneessa ja keittiössä on laminaattilattiat, seinät maalattu. Kylpyhuoneessa on lattialämmitys ja modernit varusteet, jotka tekevät arjesta mukavaa. Oman saunan löylyissä rentoudut päivän päätteeksi. Asunnon terassi ja piha-alue tarjoavat mahdollisuuden nauttia ulkoilmasta. Lämmitys hoituu energiatehokkaalla maalämmöllä ja koneellinen ilmanvaihto lämmön talteenotolla takaa miellyttävän sisäilman. Asuntoon kuuluu autokatospiaikka ja lämmin ulkovarasto, joka tarjoaa lisää säilytystilaa. Sijainti on erinomainen – lähikauppa on vain kilometrin päässä ja bussipysäkki löytyy kävelyetäisyydeltä. Asunto Oy Riihimäen Jyrätie 3 on hyvin hoidettu taloyhtiö, jossa on yhteensä 16 asuntoa. Tartu tilaisuuteen ja tule tutustumaan tähän viehättävään kotiin!
Basic information
- Apartment Description
- 1h tupakeittiöllä, makuualkovi, s, psh + lämmin varasto
- Property number
- 80421907
- Street address
- Jyrätie 3
- Staircase
- A
- Apartment
- 2
- Floor Number
- 1
- Floors
- 1
- Postal Code
- 11130
- City
- Riihimäki
- Municipality/city
- Riihimäki
- Province
- Kanta-Häme
- Country
- Finland
- Year of completion
- 2013
- Living area
- 35,5 m²
- Total Area
- 40,5 m²
- Area of Other Spaces
- 5 m²
- Area basis
- According to the by-laws and According to Property Manager Certificate
- The property is released
- Other condition
- Property Identifier
- 694-28-2809-2
- Condition
- Good
- Number of Rooms
- 1
- Listing type
- Terraced house
- Energy class
- C2018
- Additional Information about Availability
- Vapautuminen tarvittaessa nopeasti.
- Redemption right for the company
- No
- Redemption right for shareholders
- No
Prices and costs
Price information
- Asking price
- €87,772.87
- Debt Portion
- €1,227.13
- Debt-free price
- €89,000
The property has housing company debt. Each shareholder is responsible for the housing company debt. If capital charges related to a debt cannot otherwise be collected for certain apartments, the payment obligation may ultimately be imposed on the other shareholders.
Charges
- Maintenance charge
- €195.25 / month
- Financing charge
- €42.25 / month
Pääomavastiketta peritään, jos asuntoon kohdistuvaa lainaosuutta ei ole maksettu pois.
- Total maintenance charge
- €237.50 / month
- Water Charge
- According to consumption
- Additional Information about Charges
- Talousarvio 2025 mukaan vesivastike, kylmä 5,50 €/kk, lämmin 6,70 €/kk
More information about the asset
- Roof Type
- Gabled roof
- Roofing material
- Sheet Metal
- Carports
- 16 pcs
- Additional information about property maintenance
- P. Kiinteistöpalvelut Oy
- The property is sold as rented
- No
- Energy performance certificate validity period
- 27/01/2035
- arttu.rytkola@taloasema.fi
- Yard
- Aidattu piha-alue
- Phone number
- 050 400 3151
- Property manager's street address
- Uudenmaankatu 32-34 D 1
- Property manager's city
- Hyvinkää
- Property manager's post number
- 05800
- Building rights floor-m²
- 932
- The property has a satellite antenna
- No
- The property has an antenna
- Yes
- Type of Ownership
- Own
- Types of storage spaces in the property
- Cabinets and warm outdoor storage
- Terrace
- Yes
- Property is sold furnished
- No
- Repairs/renovations done to the building
- IV-kanavien nouhous 2023, lattialämmitystermostaattien tarkastus ja uusinta asuntoihin 2023, huoneistolukoston sarjoitus yleisavaimelle (Abloy Easy) 2022, piha-aitojen maalaukset ja terassien öljyämiset 2022, maalämpö-järjestelmän korjaus 2021, piha-aitojen maalauksia osakkaiden toimesta 221
- Heating System
- Geothermal
- Windows
- High windows and blinds
- Is there an energy certificate for the property?
- Yes
- Apartment has a sauna
- Yes
- Property Maintenance
- Maintenance Company
Services and transportation connections
- Traffic Connections
- Bus stop nearby
- Local services
- Kauppa n. 1 km
- Additional information about traffic connections
- Rautatiesasema n. 3,5 km
Plot and zoning
- Additional information about zoning
- Riihimäen kaupunki, p. 019 758 4000*
- Zoning
- City plan
- Total area of the plot
- 3 107 m²
- Lot Ownership
- Own
Spaces and materials
- Additional information about kitchen equipment
- Dishwasher
- Kitchen description
- Tupakeittiö, keittosaareke idunktio-liedellä, jenkkijääkaappi (2021), integroitu mikroaaltouuni, astianpesukone
- Kitchen floor material
- Laminate
- Kitchen wall material
- Paint
- Stove
- Induction stove
- Worktops
- Laminate
- Living room floor material
- Laminate
- Living room wall material
- Paint
- Equipment
- Electric stove
- Sauna floor material
- Tile
- Sauna wall material
- Wood
- Bathroom equipment
- Toilet seat, shower, shower screen, washing machine connection, underfloor heating, mirror cabinet, sink and bidet shower
- Bathroom floor material
- Tile
- Bathroom wall material
- Ceramic Tile
- Description of other spaces
- Makuualkovi: Lattia laminaatti, seinät maalattu
- Building and Surface Materials
- Wood and brick
Housing company
- Housing Cooperative Name
- Asunto Oy Riihimäen Jyrätie 3
- Property Manager Name
- Arttu Rytkölä
- Property Manager Office
- HIO Isännöinti Oy
- Additional information about the housing cooperative
- Taloyhtiö sulautui As oy Riihimäen Jyrätie 3B:n kanssa 30.6.2019.
- Additional information about the maintenance needs report
- Kunnossapitosuunnitelma 2025-2029: puuosien huoltomaalauksia, pihavalaistuksen selvitys ja asennus mahdollisesti 2025
- Apartments
- 16
- Parking space included in the apartment according to the articles of association
- Shed parking space
Share object:
Loans to our properties are handled conveniently through the Savings Bank
Apply for a mortgage from the Savings Bank without online banking credentials by filling in an electronic mortgage application.
Get a loan offerThe information provided by the loan calculator is indicative. Please note that the details of your final loan may differ slightly from the information provided by the calculator.
Other locations

Peltosaarenkatu 15a
€125,000
57 m²
Finland Riihimäki Peltosaari
Terraced house 2007 2h, k, s, psh, erill.wc, vh + varasto

Porttilantie 1
€42,000
65 m²
Finland Tervakoski
Apartment Building 1970 2h, kk, s, psh, vh, erill. wc, 2xp



















