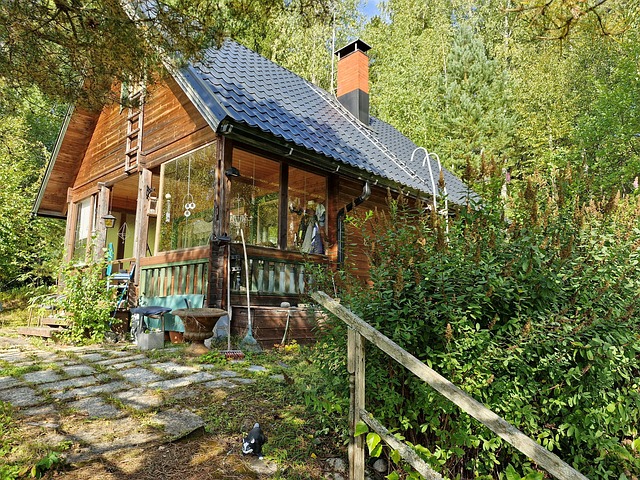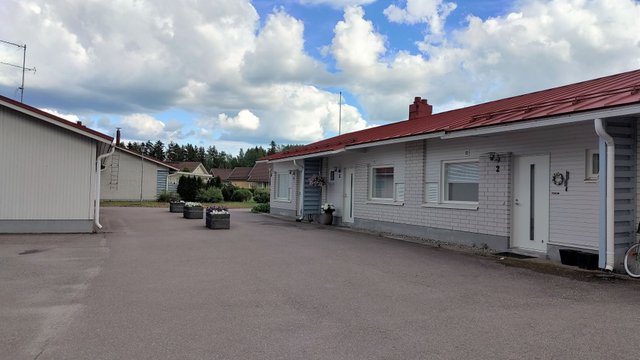Target description
Näyttävä hirsilamellitalo on rakennettu v. 2004 pienen mäenharjanteen yläosaan. Pohjaratkaisu on muokattu v. 2019 sisäremontin yhteydessä ja nyt ruokailutila, olohuone ja yksi makuuhuoneista ovat avaraa yhtenäistä tilaa. Moderni keittiö on pelkistetty ja valkoiset kaapistot sekä pintamateriaalit tuovat asuinhuoneisiin raikkaan valoisan ilmeen. Keittiössä oleva leivinuuni on ollut nykyisellä omistajalla ahkerassa käytössä niin ruoanlaitossa kuin lämmityksessä. Talossa on nykyisellään kaksi makuuhuonetta, joista toisesta kulku pesutiloihin. Pesuhuone ja sauna on remontoitu vuonna 2008. Lisäksi kodissa on tilava vaatehuone, tekninen tila ja erillinen ulkovarasto. Taloa ympäröi kahdelta sivustalta terassi. Oma 7000 m²:n tontti. Pihalla on myös terassi, jossa voi nauttia kesäpäivistä. Läheltä löytyvät Vesivehmaan koulu ja päiväkoti, ja Vääksyn keskustan palvelut ovat vain noin 6,5 km päässä. Ota yhteyttä ja sovi esittely ihastuttavaan kotiin: 050 306 9199 / sanna.serkosalmi@spkoti.fi.
Basic information
- Apartment Description
- avok,oh,2-3mh,vh,psh,s,et, tekninen tila
- Property number
- 80421530
- Street address
- Suopellontie 51
- Floor Number
- 1
- Floors
- 1
- District/Village
- Vesivehmaa
- Postal Code
- 17130
- City
- Vesivehmaa
- Municipality/city
- Asikkala
- Province
- Päijät-Häme
- Country
- Finland
- Year of completion
- 2004
- Year of deployment
- 2004
- Additional information about the construction year
- Asikkalan kunnalta saadun tiedon mukaan omakotitalo ja varastorakennus on lopputarkastettu.
- Living area
- 105 m²
- Total Area
- 113 m²
- Area of Other Spaces
- 8 m²
- The property is released
- According to the agreement
- Property Identifier
- 16-408-4-175
- Property Type
- Estate
- Total electricity consumption data (kWh / year)
- 7544.07
- Condition
- Good
- Number of Rooms
- 4
- Listing type
- Detached House
Prices and costs
Price information
- Asking price
- €195,000
- Debt-free price
- €195,000
- Road tolls
- €580 / year
- Property tax
- €321.20 / year
- Additional Information about Charges
- Nykyisellä omistajalla (yhden hengen aikuistalous) kaikki asumiskustannukset n. 300 e/kk (sisältää sähkön, polttopuut, jätehuollon, lokakaivon tyhjennyksen, kiinteistöveron, nuohouksen, tiemaksut sekä vakuutuksen). Jätehuollon perusmaksu 36,92 euroa vuosi + jäteastian tyhjennys sopimuksen mukaan. Kiinteistövero ilmoitettu v. 2024 mukaan. Suopellontien tiehoitomaksu n. 380e /vuosi + oman pihatien lumityöt + hiekoitus n. 200e /vuosi.
More information about the asset
- Roof Type
- harja
- Roofing material
- pelti
- Roof condition
- katolle asennettu lumiesteet ja vesikourut uusittu v. 2020
- The property is sold as rented
- No
- Actions carried out in the apartment during the client's ownership and their date
- v.2019 asuinhuoneiden osalta sisäremontti: seinät maalattu, betonilattia kosteuseristetty ja asennettu koolauksien päälle puulattiat. v.2020 ulkopuolen huoltomaalaus sekä katon lumiesteiden, piipunhatun sekä vesikourujen asentaminen v. 2022 painesäiliö uusittu v. 2023 lämminvesivaraaja uusittu syksy 2024 lokakaivon tyhjennys ja nuohous
- Additional information about other buildings
- Ulkovarasto v.2002, k-ala 25m2, jossa puuvarasto ja kylmä varastotila. Varastotilan sisäpuolta ei ole viimeistelty
- Additional information about the sewer
- 2*umpikaivo 6m3: toiseen harmaat vedet ja toiseen liete. Jätevesiselvitys tehty Padasjoen kunnalle.
- Additional information about the water pipe
- Naapurilla vedenotto-oikeus.
- Fireplace Information
- leivinuuni + puuhella
- Type of electric heating
- sähköpatterilämmitys
- The property has a satellite antenna
- No
- The property has an antenna
- Yes
- Road to the property
- Yes
- Electric connection transfers
- Yes
- Types of storage spaces in the property
- Walk-in wardrobe and cold outdoor storage
- There are other buildings included in the deal located on the property
- Yes
- Other buildings
- varasto
- Terrace
- Yes
- Heating System
- Wood and electric
- More information about the area
- Asiakastieto.fi rakennustietokortti
- Is there an energy certificate for the property?
- No energy certificate required by law
- Apartment has a sauna
- Yes
- More information about the energy certificate
- myyjä hankkii kustannuksellaan energiatodistuksen
Services and transportation connections
- Services
- Vääksyn keskustan palvelut n. 6,5 km
- Schools
- Vesivehmaan koulu (peruskoulun luokat 1-6) n. 4km ja yläkoulu Vääksyn keskustassa
- Kindergarten
- Päiväkoti Vehmis Vesivehmaan koulun yhteydessä
Plot and zoning
- Zoning
- Zoning plan
- Zoning Details
- Asikkalan kunta (03) 888 6111
- Total area of the plot
- 7 000 m²
- Lot Ownership
- Own
Spaces and materials
- Additional information about kitchen equipment
- Dishwasher, kitchen hood, separate oven, american fridge freezer, stove and oven
- Kitchen description
- keittiö uudistettu kokonaisuudessaan v. 2019 sisäremontin yhteydessä
- Kitchen floor material
- Board
- Kitchen wall material
- Wood and paint
- Stove
- Ceramic stove
- Bedroom floor material
- Board
- Bedroom wall material
- Wood and paint
- Bedrooms
- 2
- Living room description
- olohuone ja yksi makuuhuoneista yhdistetty isoksi avoimeksi tilaksi v. 2019.
- Living room floor material
- Board
- Living room wall material
- Wood and paint
- Equipment
- Electric stove
- Sauna floor material
- Tile
- Sauna wall material
- Wood
- Bathroom equipment
- Underfloor heating, washing machine connection, toilet seat and shower
- Bathroom description
- Edellinen omistaja tehnyt pesuhuone- ja saunaremontin v. 2008
- Bathroom floor material
- Tile
- Bathroom wall material
- Ceramic Tile
- Building and Surface Materials
- Log
Share object:
Loans to our properties are handled conveniently through the Savings Bank
Apply for a mortgage from the Savings Bank without online banking credentials by filling in an electronic mortgage application.
Get a loan offerThe information provided by the loan calculator is indicative. Please note that the details of your final loan may differ slightly from the information provided by the calculator.
Other locations

Kotkanniementie 81A
€98,000
40 m²
Finland Orimattila Sammalisto
Cottage or villa 2007 tupa,kk,alkovi,parvi

Neulomotie 2
€70,000
51 m²
Finland Orimattila Jokela
Terraced house 1990 2h,kk,kph,s,vh+ap,v
























