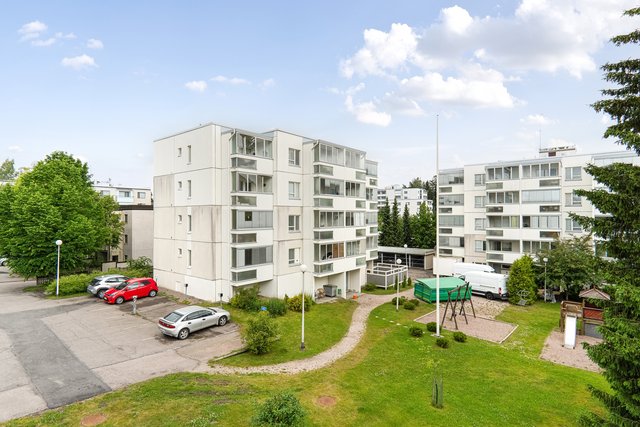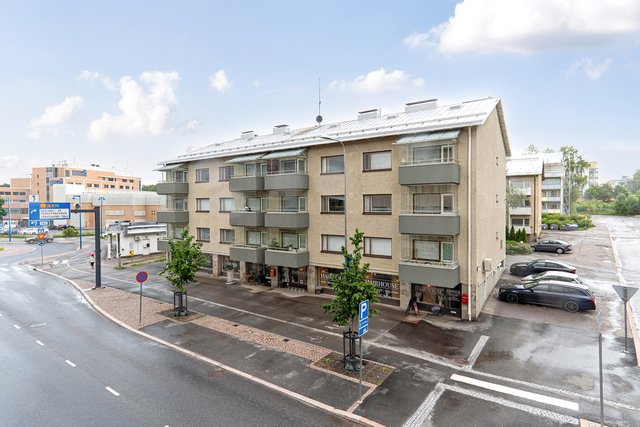Target description
Valmis uudistuotanto ihanteellisella sijainnilla! Vielä toinen asunto vapaana! Tämä muuttovalmis uusi koti sijaitsee aivan keskustan tuntumassa vähäliikenteisen tien varrella. Kävelyetäisyydeltä löytyvät niin laadukkaat päivittäiskaupat ja kuin päiväkoti ja useita kouluja. Juna-asemalle on noin 1,5km. Tilat on suunniteltu tämän päivän tarpeiden mukaan. Kolmen tilavan makuuhuoneen lisäksi löytyy n.5m² kokoinen ikkunallinen "työhuone", jossa etätyö sujuu vaivattomasti valokuitua hyödyntäen. Olohuone ja Puustellin laadukas keittiö muodostavat isoilla ikkunoilla varustetun viihtyisän kokonaisuuden. Saunaosastossa on tyylikkäät ja kestävät ratkaisut; led-valaistus, lasiseinä ja miellyttävät värivalinnat. Kodinhoitohuoneessa on kaapistot ja laskutilaa sekä käynti terassille. Vaihtoehtoisesti saatavilla myös kolmiona. Tällöin olohuoneen ja keittiön muodostama tila on n. 40m² suuruinen. Lämmitysmuotona on energiatehokas poistoilmalämpöpumppu ja vesikiertoinen lattialämmitys. Ilmanvaihto on koneellinen. Säilytystilaa on runsaasti: lämmin ulkovarasto sisäänkäynnin vieressä ja liukuovikaapistot kaikissa makuuhuoneissa. Talon edusta on väljä ja molemmilla asunnoilla kaksi autopaikkaa, joissa sähkötolpat. Oma noin 1100m² tasainen tontti jaetaan hallinnanjakosopimuksella kahteen määräosaan. Puoliskojen omistajat vastaavat omista asumiskuluistaan. Esittelyt ja lisätiedot: Pekka Järvinen Kiinteistönvälittäjä LKV 045 149 4542 pekka.jarvinen@spkoti.fi www.kotinne.fi
Basic information
- Apartment Description
- 3h,k,s,khh,työtila,varasto
- Property number
- 80420364
- Street address
- Mäntymäentie 3 C 1
- Floor Number
- 1
- Floors
- 1
- District/Village
- Keskusta
- Postal Code
- 04600
- City
- Mäntsälä
- Municipality/city
- Mäntsälä
- Province
- Uusimaa
- Country
- Finland
- Year of completion
- 2023
- Year of deployment
- 2023
- Living area
- 94 m²
- Total Area
- 98,7 m²
- Area of Other Spaces
- 4.7 m²
- The property is released
- Immediately
- Property Identifier
- 505-407-11-1636
- Property Type
- Plot
- Type of plot
- Flatland plot
- Condition
- New
- Number of Rooms
- 4
- Listing type
- Semi-detached House
- Energy class
- B2018
Prices and costs
Price information
- Asking price
- €279,000
- Debt-free price
- €279,000
- Property tax
- €640 / year
- Additional Information about Charges
- Jäte-, vesi-, sähkö ja vakuutusmaksut palveluntarjoajan hinnaston ja kulutuksen mukaiset
More information about the asset
- Roof Type
- Murrettu harjakatto
- Roofing material
- Tiili
- The property is sold as rented
- No
- The property is connected to a data network
- Yes
- Additional Information about the Terrace
- Asunnon levyinen katettu terassi. Mahdollista lasittaa.
- Electric connection transfers
- Yes
- Construction phase
- Finished
- Types of storage spaces in the property
- Outdoor storage
- Terrace
- Yes
- Heating System
- Electric and exhaust air heat pump
- More information about the area
- Rakennuspiirustusten mukainen huoneistoala on 94m² ja lisäksi lämmin varasto, jonka pinta-ala on 4,7m².
- Is there an energy certificate for the property?
- Yes
- Apartment has a sauna
- Yes
Services and transportation connections
- Services
- K-Citymarket, S-market, K-market, terveyskeskus, virastot sekä muut keskustan palvelut ja ravintolatarjonta noin kilometrin säteellä.
- Schools
- Riihenmäen, Kirkonkylän, ja Hepolan koulu noin kilometrin säteellä kaikki.
- Kindergarten
- Päiväkoti Omenapuu n.50m ja n.150m. Muita päiväkoteja n. 2km säteellä useita.
- Traffic Connections
- Train station nearby, smooth connections by car, good cycle paths and good traffic connections
- Additional information about traffic connections
- Juna-asema n. 1,5km. Autolla nopea yhteys Lahden moottoritielle.
Plot and zoning
- Zoning
- City plan
- Total area of the plot
- 1 136 m²
- Lot Ownership
- Own
Spaces and materials
- Utility room description
- Puustellin kiinteä kaapisto.
- Additional information about kitchen equipment
- Fridge, microwave, separate freezer, kitchen hood, stove, separate oven and dishwasher
- Kitchen description
- Puustellin keittiö. Rosteriset kylmälaitteet, astianpesukone ja mikroaaltouuni integroitu.
- Kitchen floor material
- Laminate
- Kitchen wall material
- Paint
- Stove
- Induction stove
- Worktops
- Laminate
- Bedroom floor material
- Laminate
- Bedroom wall material
- Paint
- Bedrooms
- 3
- Living room floor material
- Laminate
- Living room wall material
- Paint
- Sauna description
- Lasiseinä ja lasiovi, pylväsmallinen upotettu kiuas, led valaistus.
- Equipment
- Electric stove
- Sauna floor material
- Tile
- Sauna wall material
- Wood
- Additional information about separate toilet equipment
- Mirror cabinet, underfloor heating and bidet shower
- Toilet description
- Kiintokalusteet Puustelli, pesuallas
- Toilet wall material
- Paint
- Toilet floor material
- Tile
- Toilets
- 1
- Utility room equipment
- Washing machine connection, tabletop, underfloor heating, floor drain and laundry cabinets
- Utility room floor material
- Tile
- Utility room wall material
- Paint
- Bathroom equipment
- Toilet seat, shower, underfloor heating, shower screen, sink and bidet shower
- Bathroom description
- Led valaistus
- Bathroom floor material
- Tile
- Bathroom wall material
- Ceramic Tile
- Description of other spaces
- noin 4,8m² ikkunallinen tila, joka soveltuu etätyötilaksi tai vaatehuoneeksi.
- Building and Surface Materials
- Concrete and wood
- Additional Information about Storage Spaces
- Lämmin varasto sisäänkäynnin yhteydessä, n.5m².
Share object:
Loans to our properties are handled conveniently through the Savings Bank
Apply for a mortgage from the Savings Bank without online banking credentials by filling in an electronic mortgage application.
Get a loan offerThe information provided by the loan calculator is indicative. Please note that the details of your final loan may differ slightly from the information provided by the calculator.
Other locations

Pöytäalhontie 80-82
€97,000
36 m²
Finland Järvenpää Pöytäalho
Apartment Building 1990 1h+kk+s+alkovi+lasitettu parveke

Mannilantie 31
€118,000
55,5 m²
Finland Järvenpää Keskusta
Apartment Building 1955 2h+k+lasitettu parveke





















