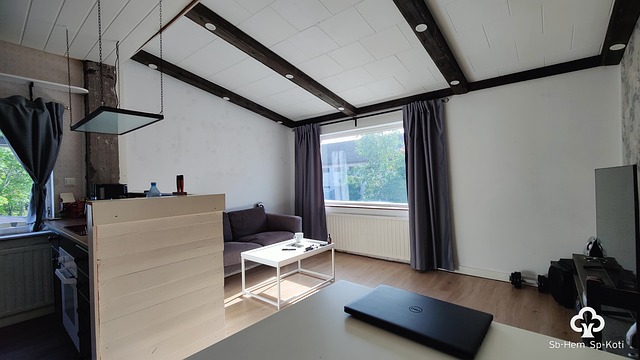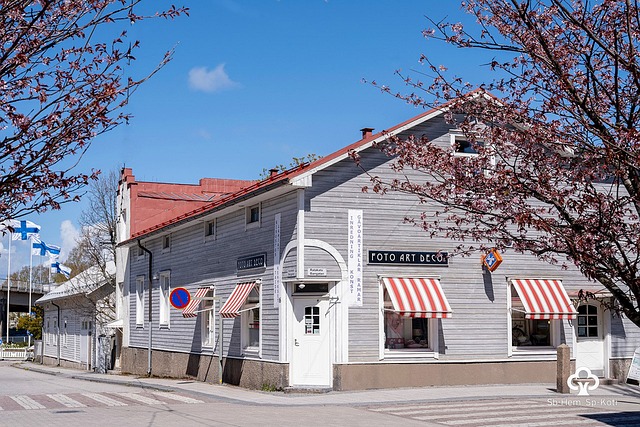Target description
HANKO Sillikuja 2 n. 197 / 1477 m² TEOLLISUUS- / VARASTOTILARAKENNUS omalla 6063 m² tontilla. Rakennusoikeus n. 3031 m². Käsittää myös asuintiloja yhteensä 197 m². Kellaritila n. 1250 m². Katto uusittu, eristystä lisätty ja aurinkopaneeleja 2019 - 2022. Ei lain.ed. energitod. Vapautuu sopimuksen mukaa. Mh. 485.000 € HANGÖ Sillgränd 2, ca. 1280 m² FABRIKS-/ SMÅFÖRRÅDSBYGGNAD på egen 6063m² tomt. Byggrätt ca. 3031 m². Omf. Även 3 bostäder på sammanlagt 197m². Källarutrymme ca. 1250 m². Tak förnyat, tilläggsisolering samt solpaneler 2019-2022. Ej lagstadg.energiintyg. Ledig enlig överenskom. Fp. 485.000 €
Basic information
- Property number
- 80420361
- Street address
- Sillikuja 2
- Floor Number
- 1
- Floors
- 1
- Postal Code
- 10960
- City
- Hanko
- Municipality/city
- Hanko
- Province
- Uusimaa
- Country
- Finland
- Year of completion
- 1947
- Year of deployment
- 1947
- Living area
- 197 m²
- Total Area
- 1477 m²
- Area of Other Spaces
- 0 m²
- Area is Control Measured
- No
- The property is released
- According to the agreement
- Property Identifier
- 78-4-464-18
- Property Type
- Plot
- Type of plot
- Flatland plot
- Total electricity consumption data (kWh / year)
- 40000
- Condition
- Good
- Listing type
- Storage space
Prices and costs
Price information
- Asking price
- €485,000
- Debt-free price
- €485,000
- Property tax
- €652.88 / year
More information about the asset
- Roof Type
- Gabled roof
- Roofing material
- Sheet Metal
- Roof condition
- Hyvä
- The property is sold as rented
- Yes
- Additional information on condition
- Kiinteistö on ylläpidetty hyvin ja suurin osa pinnoista on vähintään tyydyttävässä kunnossa.
- Road condition
- Good
- Road type
- Asphalt
- Parking
- Free parking
- Business premises area
- 1280 m²
- Building rights floor-m²
- 3031.5
- Beach
- No Beach
- Building rights e-number
- 0.5
- Road to the property
- Yes
- Total average cost of electric heating (€/month)
- €681.75 / month
- Heating System
- Electric and air source heat pump
- More information about the area
- Kellarikerroksen pinta-ala on n.1250 m²
- Is there an energy certificate for the property?
- No energy certificate required by law
- Asbestos survey
- No
- Elevator
- No
Plot and zoning
- Additional information about the plot
- TTV Yhdistettyjen teollisuus- ja varasto- rakennusten korttelialue
- Zoning
- City plan
- Total area of the plot
- 6 063 m²
- Lot Ownership
- Own
Spaces and materials
- Description of other spaces
- Varastitiloissa betonilattia
- Building and Surface Materials
- Concrete, wood and brick
- Additional Information about Storage Spaces
- Lämmintä varastotilaa n.750m² ja kylmää varastotilaa n. 521m²
Share object:
Loans to our properties are handled conveniently through the Savings Bank
Apply for a mortgage from the Savings Bank without online banking credentials by filling in an electronic mortgage application.
Get a loan offerThe information provided by the loan calculator is indicative. Please note that the details of your final loan may differ slightly from the information provided by the calculator.
Other locations

Ratakatu 16
€65,000
40 m²
Finland Hanko Keskusta
Apartment Building 1952 2h+kk+kph+autotalliosake

Vuorikatu 16
€562,000
400 m²
Finland Hanko Keskusta
Detached House 1870 Liiketila, Asuintila 3h+k+kph+wc

































