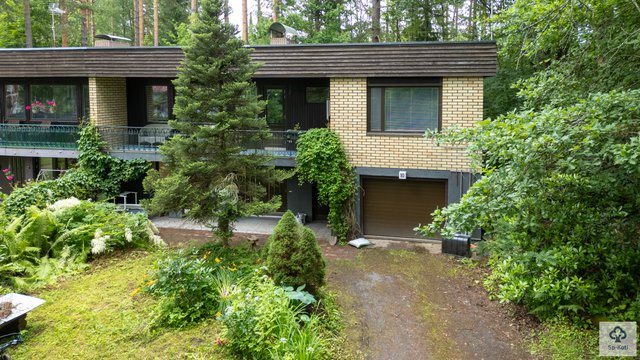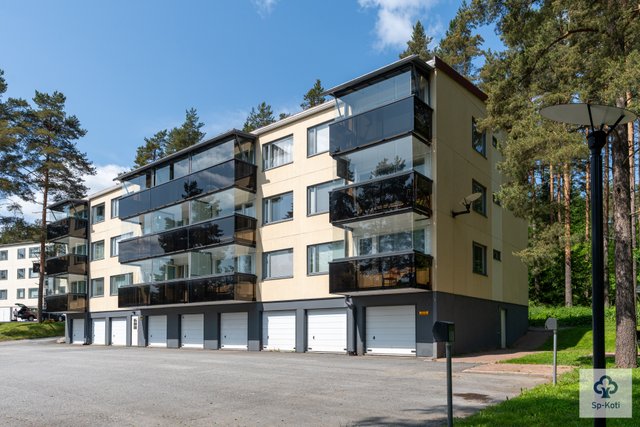Target description
Nyt myyntiin Tämä tilava ja valoisa rivitalo perheasunto tarjoaa erinomaiset puitteet elämiselle kahdessa kerroksessa. Asunto on suunniteltu toimivaksi ja käytännölliseksi, ja sen pohjaratkaisu mahdollistaa mukautuvan arjen sujuvuuden. Yläkerrasta löytyy 2makuuhuonetta, olohuone, keittiö ja wc. Alakerrassa sijaitseva varaava takka tuo lämpöä ja tunnelmaa talvipäiviin, lisäksi alakerrasta löytyy makuuhuonekäytössä oleva askarteluhuone, pukuhuone, pesuhuone ja sauna, sekä wc, tilava kodinhoitohuone ja lämmin varastotila. Etelään avautuva piha ja parveke tarjoavat auringonvaloa ja rauhallista ulkotilaa kevät- ja kesäpäivistä nauttimiseen. Sijainti on perheystävällinen, sillä alueelta löytyy niin koulut kuin päiväkodit kävelyetäisyydeltä. Vihnusjärven uimarannat, keskusurheilukentän urheilupaikat ja Sarpatin ulkoilumahdollisuudet myös lähellä. Tämä yhdistelmä tilaa, käytännöllisyyttä ja loistavaa sijaintia tekee tästä rivitaloasunnosta täydellisen valinnan perheelle, joka arvostaa mukavuutta ja arjen helppoutta. Asunto Oy Kaiskonpuisto on 10huoneiston oma tonttinen yhtiö. Jokaisella huoneistolla on autokatospaikka. Kun kiinnoistut tästä asunnosta ole yhteydessä ja mennään yhdessä katsomaan asuntoa paikan päälle. Myynti ja yhteydenotot: Mika Hilander Sp-Koti Keyhouse Oy 040 5488286 mika.hilander@spkoti.fi
Basic information
- Apartment Description
- 4h+k+th+ph+psh+s+khh+varasto+terassi+parveke
- Property number
- 80420355
- Street address
- Vihnuskatu 40
- Staircase
- A
- Apartment
- 5
- Floor Number
- 2
- Floors
- 2
- District/Village
- Kankaantaka
- Postal Code
- 37150
- City
- Nokia
- Municipality/city
- Nokia
- Province
- Pirkanmaa
- Country
- Finland
- Year of completion
- 1982
- Year of deployment
- 1982
- Living area
- 113 m²
- Total Area
- 113 m²
- Area of Other Spaces
- 0 m²
- Area basis
- According to the by-laws and According to Property Manager Certificate
- The property is released
- Other condition
- Total electricity consumption data (kWh / year)
- 10000
- Condition
- Good
- Number of Rooms
- 5
- Listing type
- Terraced house
- Energy class
- E2018
- Redemption right for the company
- No
- Redemption right for shareholders
- No
Prices and costs
Price information
- Asking price
- €228,005.93
- Debt Portion
- €994.07
- Debt-free price
- €229,000
The property has housing company debt. Each shareholder is responsible for the housing company debt. If capital charges related to a debt cannot otherwise be collected for certain apartments, the payment obligation may ultimately be imposed on the other shareholders.
Charges
- Maintenance charge
- €280.26 / month
- Financing charge
- €117.19 / month
Pääomavastiketta peritään, jos asuntoon kohdistuvaa lainaosuutta ei ole maksettu pois.
- Total maintenance charge
- €397.45 / month
- Water Charge
- 10 € / person / month
More information about the asset
- Balcony
- Yes
- Balcony Type
- Protruding
- Balcony compass point
- South
- Roof Type
- Harjakatto
- Roofing material
- Pelti, konesaumattu
- Carports
- 10 pcs
- Yard parking spaces
- 4 pcs
- Additional information about property maintenance
- Talo- ja Konepalvelut Sommar Oy
- The property is sold as rented
- No
- Phone number
- 0444240000
- Property manager's street address
- Pirkkalaistori 1, 2krs.
- Property manager's city
- Nokia
- Property manager's post number
- 37100
- Fireplace Information
- Fireplace
- The property has a satellite antenna
- No
- The property has an antenna
- No
- Electric connection transfers
- Yes
- Type of Ownership
- Own
- Total average cost of electric heating (€/month)
- €135 / month
- Terrace
- Yes
- Repairs/renovations done to the building
- 2015 IV-koneet ja pystyhormit 2015 Katto 2016 Yläpohjan lisälämmöneristys 2017 Postilaatikot 2018 Ulkovalaisinten modernisointi 2020 Vinojen varastokoppien oikaisu 2021 Väliaidat
- Known upcoming repairs/renovations
- Ikkunat ja ulko-ovet: ikkunoiden ja huoneiston ulko-oven uusiminen 2025 Piha: Kunnostus 2026 Vesi- ja viemärijärjestelmät: Kuntoja kartoitetaan tarpeiden ja mahdollisuuksien mukaan 2025-2026 Sähkö- ja tietojärjestelmä: Selvitetään mahd. piha tai muun remontin yhteydessä Autopaikat: Piharemontin yhteydessä
- Heating System
- Air source heat pump and electric
- Is there an energy certificate for the property?
- Yes
- Asbestos survey
- No
- Apartment has a sauna
- Yes
- Elevator
- No
- More information about the energy certificate
- Voimassa 9.6.2033
- Property Maintenance
- Maintenance Company
Plot and zoning
- Zoning
- City plan
- Total area of the plot
- 4 453 m²
- Lot Ownership
- Own
Spaces and materials
- Additional information about kitchen equipment
- Fridge Freezer, dishwasher, stove and kitchen hood
- Kitchen floor material
- Parquet
- Kitchen wall material
- Paint, tile and wallpaper
- Stove
- Induction stove
- Worktops
- Laminate
- Bedroom floor material
- Laminate
- Bedroom wall material
- Paint and wallpaper
- Bedrooms
- 2
- Living room floor material
- Parquet
- Living room wall material
- Paint and wallpaper
- Equipment
- sähkökiuas
- Sauna floor material
- Tile
- Sauna wall material
- Wood
- Additional information about separate toilet equipment
- Bidet shower
- Toilet wall material
- Wallpaper
- Toilet floor material
- Plastic Mat
- Toilets
- 2
- Utility room equipment
- Washing machine connection
- Utility room wall material
- Paint
- Bathroom equipment
- Shower
- Bathroom floor material
- Tile
- Bathroom wall material
- Ceramic Tile
- Description of other spaces
- Parkettilattiat Seinät, paneeli/maali/tapetti
- Building and Surface Materials
- Wood and brick
Housing company
- Housing Cooperative Name
- Asunto Oy Kaiskonpuisto
- Property Manager Office
- Isännöintitoimisto Asuntonokia Oy
- Additional information about the housing cooperative
- Tietoja sopimuksista: Yhtiöjärjestyksen 17§ mukaan lämmityspattereiden ja lattialämmitysten osalta kunnossapitovastuu poikkeaa asunto-osakeyhtiölain säännöksistä. Osakas uusii ja korjauttaa hallitsemansa huoneiston lämpöpatterit ja lattialämmityksen omalla kustannuksellaan. Tässä huoneistossa lämpöpatterit vaihdettu öljytäytteisiin sähköpattereihin
- Apartments
- 10
- Parking space included in the apartment according to the articles of association
- Shed Space with Plug
Share object:
Loans to our properties are handled conveniently through the Savings Bank
Apply for a mortgage from the Savings Bank without online banking credentials by filling in an electronic mortgage application.
Get a loan offerThe information provided by the loan calculator is indicative. Please note that the details of your final loan may differ slightly from the information provided by the calculator.
Other locations

Kuusikatu 10
€197,000
140 m²
Finland Nokia Ruskeepää, Koskenmäki
Detached House 1969 5h+k+vh+wc+psh+s+p+at+v

Rinnekatu 29
€123,630
67 m²
Finland Nokia Koskenmäki
Apartment Building 1968 3h+k+p




























