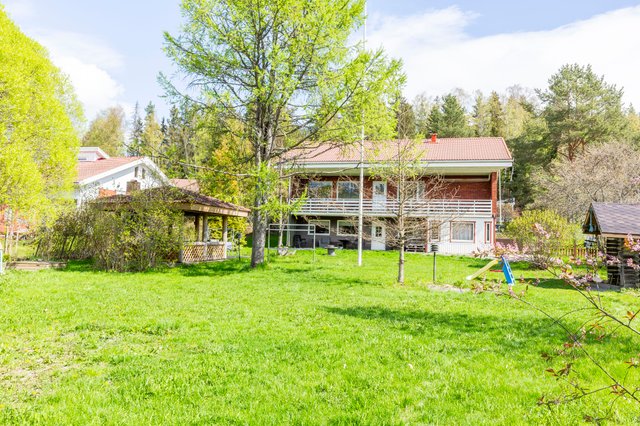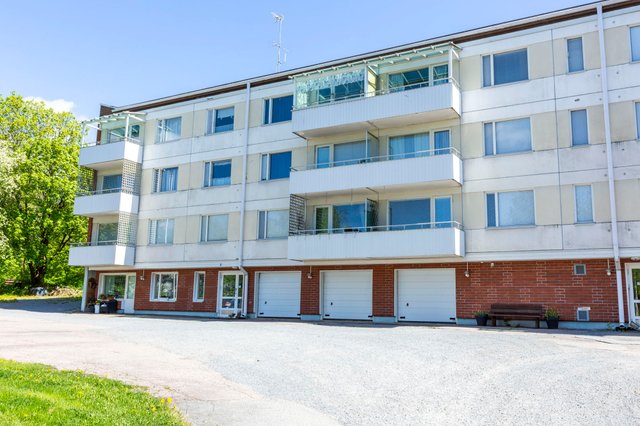Target description
Tämä viihtyisä rivitaloasunto sijaitsee Sastamalan Pappilan rauhallisella asuinalueella lähellä puistomaista Rautaveden rantaa. Vuonna 1992 valmistunut koti on hyvässä kunnossa ja siinä on edullinen hoitovastike 127,60 €/kk! Asunto on päätyasunto, josta myös kulku asuntoon. Kodin sydän on valoisa olohuone ja keittiö yhdistelmä, josta avautuvat näkymät vehreään pihapiiriin. Keittiö on käytännöllinen, jossa on mukavasti säilytystilaa. Asunnossa lisäksi pesutila suihkulla ja pesukoneliitännällä, sauna, erillinen wc, eteistilaa ja makuuhuone. Säilytystilana lisäksi eteisen kaapisto, vaatehuone ja kylmä ulkovarasto. Yhteiskäytössä pyörävarasto. Asunnossa on tehty iso lattia- ja pesutilaremontti 2024-2025 aikana. Valokuituun on liitytty v. 2019. Rivitalossa on uusi peltikate, joka uusittu v. 2024. Pihapiiri on kaunis ja hyvin hoidettu. Sijainti on erinomainen: lähistöllä on useita kouluja ja päiväkoteja sekä harrastusmahdollisuuksia. Lähialueelta löytyy lisäksi mm. kirjasto, lähikauppa, ravintola ja apteekki. Liikenneyhteydet ovat sujuvat, bussipysäkki ja rautatieasema ovat lähellä. Sastamalan keskustan palvelut ovat vain parin kilometrin päässä. Tämä asunto on loistava valinta sinulle, joka arvostat rauhallista asuinympäristöä palvelujen läheisyydessä. Sopii myös sijoittajalle! Ota yhtettä ja varaa yksityisnäyttö! Myynti ja esittelyt: Kristiina Noppari Kiinteistönvälittäjä, yrittäjä, LKV, MAT Sisustussuunnittelija p. 040 172 7803 kristiina.noppari@spkoti.fi
Basic information
- Apartment Description
- 2h+kk+wc+ph+s+vh+varasto
- Property number
- 80420298
- Street address
- Herastuomarinkatu 11
- Staircase
- A
- Apartment
- 1
- Floor Number
- 1
- Floors
- 1
- District/Village
- Pappila
- Postal Code
- 38210
- City
- Sastamala
- Municipality/city
- Sastamala
- Province
- Pirkanmaa
- Country
- Finland
- Year of completion
- 1992
- Year of deployment
- 1992
- Living area
- 44 m²
- Total Area
- 44 m²
- Area of Other Spaces
- 0 m²
- Area basis
- According to the by-laws and According to Property Manager Certificate
- Area is Control Measured
- No
- The property is released
- Immediately
- Property Identifier
- 790-009-0014-0019
- Total electricity consumption data (kWh / year)
- 6065
- Condition
- Good
- Number of Rooms
- 2
- Listing type
- Terraced house
- Redemption right for the company
- No
- Redemption right for shareholders
- No
Prices and costs
Price information
- Asking price
- €74,000
- Debt Portion
- €0
- Debt-free price
- €74,000
The property has housing company debt. Each shareholder is responsible for the housing company debt. If capital charges related to a debt cannot otherwise be collected for certain apartments, the payment obligation may ultimately be imposed on the other shareholders.
Charges
- Maintenance charge
- €127.60 / month
- Total maintenance charge
- €127.60 / month
- Parking Fee
- €6 / month
- Water Charge
- According to consumption
- Additional Information about Charges
- Kuituliittymä 14,95 euroa/kk
More information about the asset
- Balcony
- No
- Roof Type
- Gabled roof
- Roofing material
- Sheet Metal
- Carports
- 5 pcs
- Yard parking spaces
- 1 pcs
- Additional Information about the Apartment's Parking Space
- Mahdollisuus vuokrata sähköpistokkeellinen autopaikka, josta erillinen laskutus.
- Maintenance needs report done
- 2024
- Views from the apartment
- Huoneistosta näkymät vehreään pihapiiriin ja naapurustoon.
- Additional information about property maintenance
- Talkoilla ja osin ostopalveluna.
- The property is sold as rented
- No
- toimisto@vipoy.fi
- Phone number
- 03-512 7000
- Beach
- No Beach
- The property has a satellite antenna
- No
- The property has an antenna
- No
- Type of Ownership
- Own
- Types of storage spaces in the property
- Cold outdoor storage, walk-in wardrobe and cabinets
- Water damage
- Yes
- Total average cost of electric heating (€/month)
- €47 / month
- Swimming pool
- Listing has a swimming pool: No
- Water damage occurred
- In the apartment
- Terrace
- No
- Property is sold furnished
- No
- Repairs/renovations done to the building
- Terassiovien maalaus 2007, Pihakäytävän sadevesijärjestelmä 2009, IV-hormit puhdistettu ja säädetty 2011, Lumiesteet autokatos + varastorakennus 2013, Lämmityspattereiden vaihto 2014, Autokatos maalattu 2015-2016, varaston maalaus 2017, Huoneistojen kosteusmittaus 2018, Asuink. tiilikaton pinnoitus ja kattosillat, valokuituliittymä 2019, Lämminvesivaraajat 2021, Ilmastointikanavien puhd. ja säätö 2023, Piha-alueen saneeraus ja piha-alueen sähköistyksen uusiminen, jätepisteen uusiminen (autolatauspistokkeet, pihavalaisimet + var. valaisimet 2023, asuinrakennusten katteiden uusiminen peltikatteeksi, kattoturvatuotteet, sadevesikourut sekä -syöksyt 11/2024, lisälämmöneriste (Ekovilla) 2024, Viemärilinjassa vahinko A1 ja A2, korjaus JHJ Group Oy ja Putkinieminen, A-talon salaojitus tehty sisääntulopihan puolelle 2024.
- Known upcoming repairs/renovations
- Kunnossapitosuunnitelmassa ehdotettua: Ovien ja ikkunoiden vaihtoesitys tilikauteen 2030 mennessä. Ikkunat ja ovet alkuperäiset.
- Heating System
- Electric and underfloor heating
- Is there an energy certificate for the property?
- No energy certificate required by law
- Asbestos survey
- No
- Apartment has a sauna
- Yes
- Elevator
- No
Services and transportation connections
- Services
- Lähialueella kirjasto, lähikauppa, apteekki, Vexve areena ja Sastamalan keskustan palvelut noin 2 km päässä
- Schools
- Muistolan koulu, Sasky, Vammalan ammattikoulu, Tyrvään käsi- ja taideteollisuusoppilaitos
- Kindergarten
- Koiramäen päiväkoti, Muistolan päiväkoti
- Traffic Connections
- Bus stop nearby, train station nearby, good cycle paths, good traffic connections and smooth connections by car
Plot and zoning
- Additional information about zoning
- Sastamalan kaupunki
- Zoning
- City plan
- Total area of the plot
- 1 729 m²
- Lot Ownership
- Own
Spaces and materials
- Additional information about kitchen equipment
- Fridge Freezer, stove and kitchen hood
- Kitchen floor material
- Vinyl
- Kitchen wall material
- Paint
- Stove
- Electric stove
- Worktops
- Laminate
- Bedroom floor material
- Vinyl
- Bedroom wall material
- Paint and wallpaper
- Living room floor material
- Vinyl
- Living room wall material
- Paint and wallpaper
- Equipment
- Electric stove
- Sauna floor material
- Tile
- Sauna wall material
- Panel
- Additional information about separate toilet equipment
- Underfloor heating, bidet shower, toilet seat and mirror cabinet
- Toilet wall material
- Muovitapetti
- Toilet floor material
- Tile
- Toilets
- 1
- Bathroom equipment
- Shower, washing machine connection and underfloor heating
- Bathroom floor material
- Tile
- Bathroom wall material
- Ceramic Tile
- Building and Surface Materials
- Wood and brick
- Additional Information about Storage Spaces
- Lämmin pyörävarasto yhteiskäytössä.
Housing company
- Housing Cooperative Name
- Asunto Oy Vammalan Herastuomari
- Property Manager Name
- Hannele Ojanen
- Property Manager Office
- Vammalan Isännöintipalvelu Oy
- Apartments
- 6
- Housing cooperative's rental revenues
- €14,887
- The housing cooperative has
- Outdoor storage, cable tv and bicycle storage
- Sauna in the building
- No
Share object:
Loans to our properties are handled conveniently through the Savings Bank
Apply for a mortgage from the Savings Bank without online banking credentials by filling in an electronic mortgage application.
Get a loan offerThe information provided by the loan calculator is indicative. Please note that the details of your final loan may differ slightly from the information provided by the calculator.
Other locations

Paattivalkamankatu 10
€179,000
118 m²
Finland Sastamala Iisa
Detached House 1971 4h+th+k+2xwc+khh+ph+s+et+3xvh+parveke

Jaatsinkatu 9
€45,000
56 m²
Finland Sastamala Jaatsi
Apartment Building 1965 2h+k+kh




















