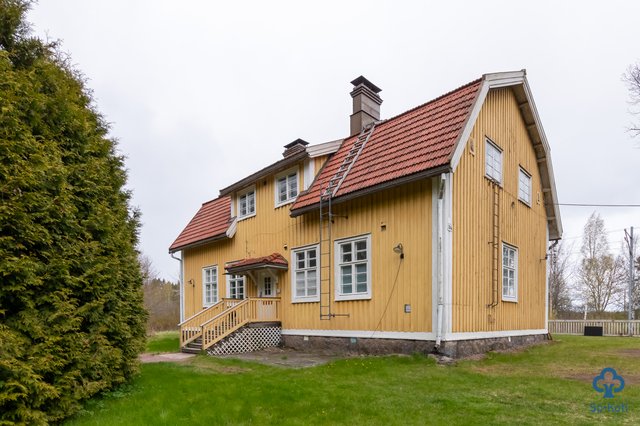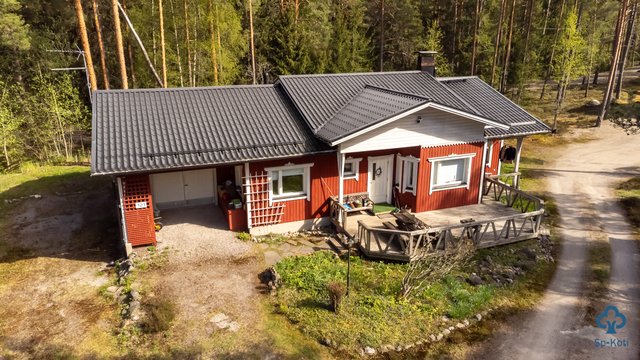Target description
Kodikas rivitaloasunto rauhallisella Lokalahden alueella odottaa uusia asukkaita. Tämä valoisa ja hyvin pidetty kolmio tarjoaa mukavan ja toimivan kodin esim. perheelle tai pariskunnalle. Asunnossa tilava olohuone, jossa ilmalämpöpumppu, kaksi makuuhuonetta, 2014 uusittu keittiö, sauna ja kylpyhuone sekä erillis-wc. Lisäksi kaksi vaatehuonetta ja takapihalla terassi. Asunnon terassilta avautuvat kauniit peltomaisemat, jotka tuovat luonnon lähelle ja tarjoavat rauhallisen ympäristön rentoutumiselle. Asunto Oy Meijerinpuisto tarjoaa myös hyvät yhteiset tilat, kuten urheiluvälinevaraston, kylmäkellarin, häkkivaraston, askarteluhuoneen ja kuivatustilan. Asunto hyvässä kunnossa ja taloyhtiössä tehty useita remontteja kuten ilmanvaihtojen puhdistus, julkisivumaalaus ja vesijohtojen uusiminen. Tulevaisuudessa suunnitellaan muun muassa ulko-ovien uusimista. Läheltä löytyvät kaikki arjen palvelut: K-Market, pankki, ravintola sekä päiväkoti ja koulu ovat kävelymatkan päässä. Bussipysäkki sijaitsee vain 100 metrin päässä, joten liikkuminen vaivatonta. Uusikaupunki, Vehmaa ja Taivassalo ovat lyhyen ajomatkan päässä, ja Turkuunkin pääsee alle tunnissa. Tartu tilaisuuteen ja tule tutustumaan tähän viehättävään rivitaloasuntoon!
Basic information
- Apartment Description
- 3h+k+s+kph+erillis-wc+vhx2+terassi
- Property number
- 80420209
- Street address
- Erkontie
- Staircase
- 26
- Apartment
- M
- Floor Number
- 1
- Floors
- 1
- District/Village
- Lokalahti
- Postal Code
- 23450
- City
- Lokalahti
- Municipality/city
- Uusikaupunki
- Province
- Varsinais-Suomi
- Country
- Finland
- Year of completion
- 1983
- Year of deployment
- 1983
- Living area
- 77 m²
- Total Area
- 77 m²
- Area basis
- According to the by-laws and According to Property Manager Certificate
- The property is released
- According to the agreement
- Property Identifier
- 895-508-3-134
- Total electricity consumption data (kWh / year)
- 4955
- Condition
- Good
- Number of Rooms
- 3
- Listing type
- Terraced house
- Energy class
- G2013
- Redemption right for the company
- No
- Redemption right for shareholders
- No
Prices and costs
Price information
- Asking price
- €74,719.77
- Debt Portion
- €4,280.23
- Debt-free price
- €79,000
The property has housing company debt. Each shareholder is responsible for the housing company debt. If capital charges related to a debt cannot otherwise be collected for certain apartments, the payment obligation may ultimately be imposed on the other shareholders.
Charges
- Maintenance charge
- €346.92 / month
- Financing charge
- €43.03 / month
Pääomavastiketta peritään, jos asuntoon kohdistuvaa lainaosuutta ei ole maksettu pois.
- Total maintenance charge
- €389.95 / month
- Water Charge
- According to consumption
- Additional Information about Charges
- Vesi ja sähkö (nyk. n. 4955 kWh/v 2024) kulutuksen mukaan. Vesi laskutetaan kerrran vuodessa. Esitetyt kulut perustuvat aikaisempaan käyttöön ja voivat siten olla suurempia tai pienempiä riippuen asukasmäärästä, asumistottumuksista ja palveluntarjoajasta. Varainsiirtovero 1,5 %.
More information about the asset
- Roof Type
- Gabled roof
- Roofing material
- Brick
- Carports
- 13 pcs
- Maintenance needs report done
- 2025
- Views from the apartment
- Maalaismaisemat
- Additional information about property maintenance
- Sami Jäspilä Oy.
- The property is sold as rented
- No
- Actions carried out in the apartment during the client's ownership and their date
- Kylpyhuone, sauna ja erillis-wc remontoitu 2015 käyttövesiputkiston uusimisen yhteydessä. Keittiö kodinkoneineen uusittu kokonaan 2014. Pintoja uusittu 2014.
- Energy performance certificate validity period
- 05/05/2025
- niko.vuorela@vakkaisannointi.fi
- Parking
- Free parking
- Phone number
- 02 846 6100
- Property manager's street address
- Alinenkatu 21
- Property manager's city
- Uusikaupunki
- Property manager's post number
- 23500
- Commercial premises
- 1 pcs (119 m²)
- Additional Information about the Terrace
- Peltomaisemat edessä (ei rakennuksia).
- Beach
- No Beach
- The property has a satellite antenna
- No
- The property has an antenna
- No
- Type of Ownership
- Own
- Types of storage spaces in the property
- Walk-in wardrobe, cage storage, cabinets and cooled cellar
- Water damage
- No
- Humidity damage
- No
- Mold / microbial damage
- No
- Terrace
- Yes
- Property is sold furnished
- No
- Repairs/renovations done to the building
- Kaikkien huoneistojen ilmanvaihtojen puhdistus 2023 Osa varsatokopeista kunnostettu ja maalattu 2021-2022 Julkisivumaalaus 2019 Autokatoksen katto uusittu 2018 Puolet julkisivuista korjattu ja asuntojen takaovet uusittu 2017 Vesijohdot uusittu 2015
- Known upcoming repairs/renovations
- Ulko-ovien uusimisesta päätetty yhtiökokouksessa 15.4.2025: 20 000 € rahoitus 1,35% marginaalilla 10 vuodeksi.
- Heating System
- Electric
- Windows
- Triple pane
- Additional information about the asbestos survey
- Kohde on valmistunut ennen vuotta 1994 eikä asbestikartoitusta ole tehty. Ostaja on saanut kaupan kohteesta asuntojen markkinoinnissa annettavista tiedoista annetun asetuksen (130/2001) mukaiset tiedot. Ostaja ilmoittaa saaneensa tiedon siitä, että 01.01.2016 uudistunut asbestilainsäädäntö edellyttää, että ennen vuotta 1994 valmistuneissa rakennuksissa purettavien materiaalien asbestipitoisuus tulee etukäteen selvittää asbestikartoituksella, mikä saattaa aiheuttaa sekä kustannusten nousua että remontin keston pidentymistä. Jos kartoituksessa löytyy asbestia, tulee lain velvoitteet remonttityössä ottaa huomioon.
- Is there an energy certificate for the property?
- Yes
- Asbestos survey
- No
- Apartment has a sauna
- Yes
- More information about the energy certificate
- Voimassaolo päättynyt 5.5.2025.
- Property Maintenance
- Maintenance Company
Services and transportation connections
- Services
- K-Market Lokalahti n. 300 m, pankki n. 150 m, Ravintola Vihreä Valo&Tepen Tupa n. 100 m. Uuteenkaupunkiin n. 16 km, Vehmaalle n. 15 km, Taivassaloon n. 17 km, Turkuun n. 58 km.
- Schools
- Lokalahden koulu n. 300 m.
- Kindergarten
- Päiväkoti Lokki Joonatan n. 250 m,
- Traffic Connections
- Bus stop nearby
- Additional information about traffic connections
- Bussipysäkki n. 100 m.
Plot and zoning
- Additional information about zoning
- Uudenkapungin kaupunki/rakennusvalvonta
- Zoning
- City plan
- Total area of the plot
- 5 176 m²
- Lot Ownership
- Own
Spaces and materials
- Additional information about kitchen equipment
- Fridge Freezer, dishwasher, kitchen hood, stove and separate oven
- Kitchen floor material
- Korkkilaatta
- Kitchen wall material
- Paint
- Stove
- Ceramic stove
- Bedroom floor material
- Laminate
- Bedroom wall material
- Paint and wallpaper
- Bedrooms
- 2
- Living room floor material
- laminate
- Living room wall material
- Paint and wallpaper
- Equipment
- Electric stove
- Sauna floor material
- Tile
- Sauna wall material
- Panel
- Additional information about separate toilet equipment
- Toilet seat, bidet shower, sink cabinet and mirror cabinet
- Toilet wall material
- Ceramic Tile
- Toilet floor material
- Tile
- Toilets
- 1
- Bathroom equipment
- Washing machine connection, shower screen, shower, underfloor heating, mirror cabinet and sink cabinet
- Bathroom floor material
- Tile
- Bathroom wall material
- Ceramic Tile
- Building and Surface Materials
- Wood and brick
Housing company
- Housing Cooperative Name
- Asunto Oy Meijerinpuisto
- Property Manager Name
- Niko Vuorela
- Property Manager Office
- Vakka-Isännöinti Oy
- Additional information about the maintenance needs report
- Kunnossapitotarveselvityksen mukaan: Sadevesien poisto syöksytorvista eteenpäin, rajapensasaidan uusiminen ja pihalle lisää soraa, etuovien uusiminen ja varasto-ovien kunnostus, jätehuoltopisteen yhdistäminen ja kunnostaminen.
- Apartments
- 13
- The housing cooperative has
- Cable TV, sports equipment storage, crafts room, drying room and cooled cellar
- Parking space included in the apartment according to the articles of association
- Shed Space with Plug
- Additional Information about the Building's Parking Spaces
- Yhteensä 17 kaavoitettua ja toteutettua autopaikkaa, joista 13 autokatospaikkaa.
Share object:
Loans to our properties are handled conveniently through the Savings Bank
Apply for a mortgage from the Savings Bank without online banking credentials by filling in an electronic mortgage application.
Get a loan offerThe information provided by the loan calculator is indicative. Please note that the details of your final loan may differ slightly from the information provided by the calculator.
Other locations

Asematie 3a
€229,000
288 m²
Finland Vehmaa Ilmarinen
Detached House 1923 7h+k+sali+kph+s+khh+wc+kph/wc+vh+et+var.

Ilmonkuja 121
€229,000
114 m²
Finland Kalanti Kalanti
Detached House 2001 4h+k+khh+kph+s+tkh+wc+vhx2+et+tk+ter.+at+tal.rak.+ak+puuvar.+maakellari































