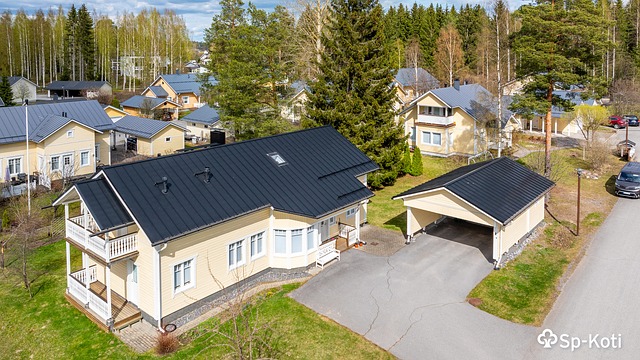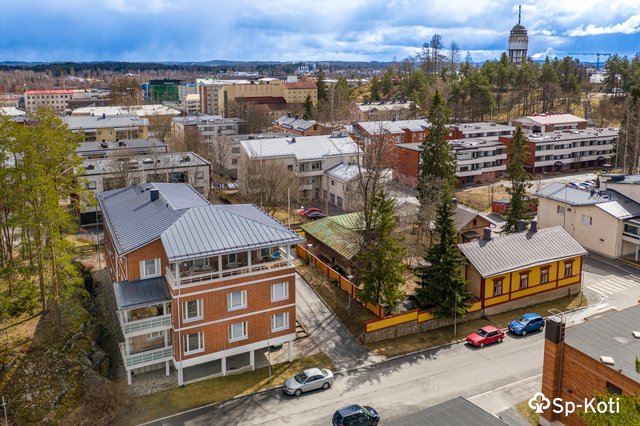Target description
Kaksi huoneistoa käsittävä monien mahdollisuuksien puutalo puistoon rajoittuvalla 1109 m2 tontilla. Kahdelle sukupolvelle, työtilan tarve, vuokrausmahdollisuus tai yhdistämällä tilavaksi 4h,k,s asunnoksi. Yksikerroksinen 1962 rakennettu talo jossa lisäksi hyvät varastotilat, iso käyttöullakko, autotalli talon päädyssä ja pihassa autokatos/varasto. Hyvä sijainti, puisto ja ulkoilumaastot sekä reitit keskustaan, lähikauppa, kouluihin ja päiväkotiin kohtuumatkat.
Basic information
- Apartment Description
- 2h+k, ja 2h+k+s
- Property number
- 80419988
- Street address
- Pihlajatie 23
- Floor Number
- 1
- Floors
- 1
- District/Village
- Lehmuskylä
- Postal Code
- 50130
- City
- Mikkeli
- Municipality/city
- Mikkeli
- Province
- Etelä-Savo
- Country
- Finland
- Year of completion
- 1962
- Year of deployment
- 1962
- Living area
- 130,5 m²
- Total Area
- 183 m²
- Area of Other Spaces
- 52.5 m²
- Area is Control Measured
- No
- The property is released
- Immediately
- Property Identifier
- 491-14-19-1-L1
- Property Type
- Plot
- Type of plot
- Flatland plot
- Condition
- Satisfactory
- Number of Rooms
- 4
- Listing type
- Detached House
Prices and costs
Price information
- Asking price
- €69,000
- Debt-free price
- €69,000
- Annual Land Rent
- €1,134.20
- Property tax
- €213.24 / year
- Additional Information about Charges
- Öljynkulutus ollut noin 2000 ltr/vuosi Sähkönkulutus nykyisillä omistajilla ollut noin 7000 kwh/vuosi Hulevesimaksu 30 € (vuosi 2024)
More information about the asset
- Roof Type
- Gabled roof
- Roofing material
- Bitumikate
- Roof condition
- kate uusittu 2017
- The property is sold as rented
- No
- Yard
- Tasainen nurmipiha rajoittuen puistoalueeseen.
- Additional information about other buildings
- Autotalli talon päädyssä. PIharakennus jossa autokatos ja varasto-osa.
- Fireplace Information
- No Fireplace
- Type of electric heating
- öljylämmityskattila sähkövastuksilla
- Road to the property
- Yes
- Electric connection transfers
- Yes
- Types of storage spaces in the property
- Cold outdoor storage, attic and root cellar
- There are other buildings included in the deal located on the property
- Yes
- Repairs/renovations done to the building
- Öljylämmityskattila + varaajan vastukset uusittu 2002 (öljysäiliö sisätilassa) Ilmalämpöpumput 2 kpl 2011 Korvausilmaventtiilit tarvittaviin huoneisiin 2012 Bitumihuopakate 2017 Viemäriputkien sukitus 2018 Remontoitu sauna, pesuhuone ja wc-tilat mukaan lukien tilojen sähkö, käyttövesi ja ilmanvaihto 2018 Toisen huoneiston pintaremontti jossa uusittu myös sähkökaapelit sekä keittiökaapistot 2019 Saunan kiuas uusittu 2022
- Heating System
- Oil, electric and air source heat pump
- Is there an energy certificate for the property?
- No energy certificate required by law
- Asbestos survey
- No
- Apartment has a sauna
- Yes
Services and transportation connections
- Traffic Connections
- Bus stop nearby, good cycle paths and good traffic connections
Plot and zoning
- Land Renter
- Mikkelin kaupunki
- Zoning
- City plan
- Lot lease ends
- 30/06/2060
- Zoning Details
- http://194.111.49.141/asemakaavapdf/244.pdf
- Total area of the plot
- 1 109 m²
- Lot Ownership
- Rent
Spaces and materials
- Utility room description
- Kodinhoitohuone
- Additional information about kitchen equipment
- Fridge
- Kitchen description
- Huoneistoissa omat keittiöt, A 2 keittiön kaapistot uusittu.
- Stove
- Electric stove
- Sauna description
- remontoitu 2017
- Equipment
- Electric stove
- Sauna floor material
- muovi
- Sauna wall material
- Wood
- Utility room floor material
- Plastic Mat
- Bathroom equipment
- Toilet seat and shower
- Bathroom description
- Pesutilat, sauna, wc-tilat remontoitu 2018
- Bathroom floor material
- Plastic Mat
- Bathroom wall material
- Plastic Mat and Partial Tiling
- Description and additional information about wall materials
- Maali/tapettipintoja
- Description and additional information on floor materials
- vinyylilankku, laminaatti, muovi
- Building and Surface Materials
- Wood
Share object:
Loans to our properties are handled conveniently through the Savings Bank
Apply for a mortgage from the Savings Bank without online banking credentials by filling in an electronic mortgage application.
Get a loan offerThe information provided by the loan calculator is indicative. Please note that the details of your final loan may differ slightly from the information provided by the calculator.
Other locations

Piikivenkuja 2
€248,000
177 m²
Finland Mikkeli Rantakylä
Detached House 2004 6h, k, saunatilat, khh

Päämajankatu 23
€195,000
79,5 m²
Finland Mikkeli Kalevankangas
Apartment Building 2008 3h+k+s




























