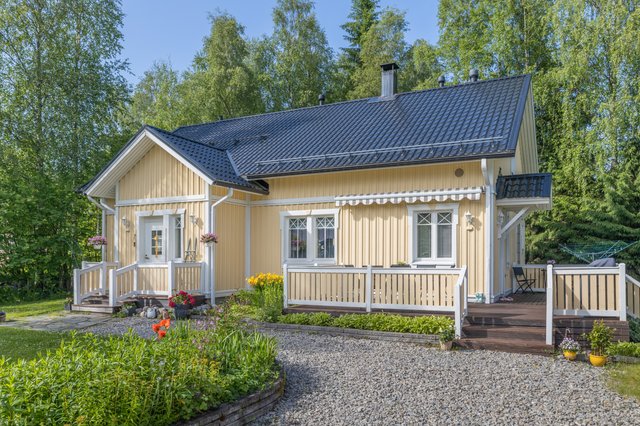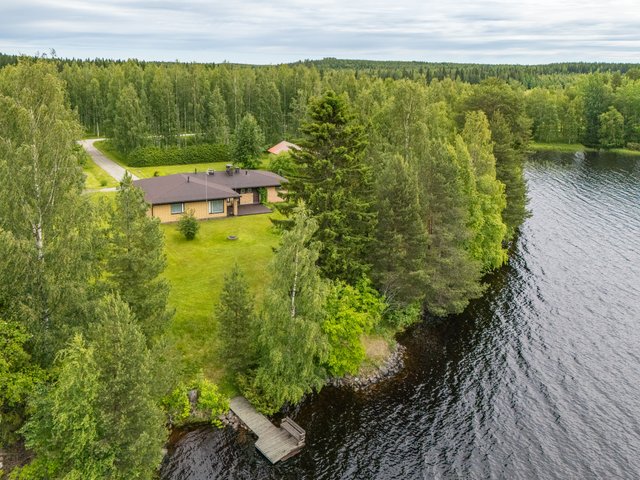Target description
Tässä tarjolla omalla 1529 m2 tontilla oleva tilava talo, jossa on tällä hetkellä kaksi huoneistoa. Isommassa asunnossa kolme makuuhuonetta, olohuone, takkahuone, keittiö ja pesutilat. Pienessä huoneistossa omalla sisäänkäynnillä keittiö, huone ja kylpyhuone. Huoneistot helposti yhdistettävissä yhdeksi asunnoksi. Tilat mahdollistavat myös monenlaiset elämäntilanteet tai tilantarpeet, esim. etätyön tai yritystoiminnan. Lämpimässä ulkorakennuksessa iso autotalli, jossa korkeutta noin 3,5 m, lämmönjakohuone, wc ja tilaa puille tai autolle. Ulkokautta käynti käyttöullakolle. Erinomaiset tilat autoharrastajalle, talliin mahtuu niin traktorit kuin asuntoautotkin tai voit puuhastella lämpimässä tilassa pienkoneiden parissa. Talossa ja tilavassa autotallirakennuksessa lämmitys on toteutettu vesikiertoisella lämmityksellä. Asuinrakennukseen on uusittu vesikiertoinen patterilämmitys 2007, autotallirakennuksessa on vesikiertoinen lattialämmitys. Yhteinen lämpökeskus on autotallirakennuksessa, mistä lämmin vesi johdetaan lämpöputkia myöten asuinrakennukseen. Lämmitys toteutettu pääsääntöisesti maalämmöllä ja puukeskuslämmityksen yhteisellä automatiikalla. Maalämpökaivoja 2 kpl, asuinrakennuksessa lisäksi varaava takka, leivinuuni ja keittiössä puuliesi. Lämmitystä voit hoitaa myös puulla. Upea kohde rauhallisesta sijainnista haaveilevalle ja hyviä harrastustiloja arvostavalle. Pihalla myös maakellari. Tervetuloa tutustumaan tähän kodikkaaseen kohteeseen!
Basic information
- Apartment Description
- 4h,th,k,ph,s,khh, wc ja 1h,k,kph
- Property number
- 80419558
- Street address
- Uudenkyläntie 50
- Floor Number
- 1
- Floors
- 1
- District/Village
- Nakertaja
- Postal Code
- 87830
- City
- Nakertaja
- Municipality/city
- Kajaani
- Province
- Kainuu
- Country
- Finland
- Year of completion
- 1986
- Year of deployment
- 1987
- Living area
- 163 m²
- Total Area
- 191 m²
- Area of Other Spaces
- 28 m²
- The property is released
- According to the agreement
- Property Identifier
- 205-17-78-1
- Property Type
- Plot
- Type of plot
- Flatland plot
- Condition
- Satisfactory
- Number of Rooms
- 5
- Listing type
- Detached House
Prices and costs
Price information
- Asking price
- €215,000
- Debt-free price
- €215,000
- Property tax
- €579.76 / year
- Additional Information about Charges
- Sähkön kulutus noin 7 000,00 kWh/vuosi yhteensä talo ja ulkorakennus. Puuta poltettu noin 20 -25 m3. Ostajalle tulevat maksut: lainhuuto, kaupanvahvistus, mahdolliset sähköisen kaupankäynnin kustannukset (DIAS) 100 €.
More information about the asset
- Roof Type
- harjakatto
- Roofing material
- konesaumattu peltikate
- Roof condition
- katto uusittu 2016
- The property is sold as rented
- No
- Actions carried out in the apartment during the client's ownership and their date
- 2007 vesikiertoinen patteriverkosto ja puukeskuslämmitys, vesikatto 2016, maalämpö 2018 (kaksi kaivoa, 137 m syviä), salaojat huuhdeltu 2022, keittiön ja makuuhuoneen lattiat avattu 2023, keittiön lattia uusittu samalla viemärit kuvattu 2024
- Additional information about other buildings
- Autotalli rakennettu 2014, 114 m2, korkeus 3,4 metriä, oviaukko noin 3 metriä. Vesikiertoinen lattialämmitys, eristetty, vesipiste, wc, lämmönjakohuone ja varastotila/autotalli. Rakennuksessa lämminvesivaraaja 3000 litraa. Maalämpökaivoja 2 kpl 123 m2 syvyydessä. Keskuslämmityksessa 40 kW alapalokattila. Mikäli poltat puuta, maalämpö on automaattisesti pois käytöstä, voit myös halutessasi hoitaa lämmityksen pelkällä maalämmöllä.
- Building rights floor-m²
- 305.8
- Fireplace Information
- Heat Storing Fireplace
- The property has a satellite antenna
- No
- Building rights e-number
- 0.2
- The property has an antenna
- Yes
- Road to the property
- Yes
- Electric connection transfers
- Yes
- Types of storage spaces in the property
- Walk-in wardrobe
- Condition investigation done
- 01/01/2025
- Moisture measurement done
- 12/02/2025
- Condition check done
- 12/02/2025
- There are other buildings included in the deal located on the property
- Yes
- Other buildings
- Garage
- Property is sold furnished
- No
- Heating System
- Geothermal and wood
- More information about the area
- 132 m2 ja 31 m2
- Asbestos survey
- No
- Apartment has a sauna
- Yes
- More information about the energy certificate
- Energiatodistus laaditaan
Services and transportation connections
- Services
- Sale Hettteenmäki
- Schools
- Nakertajan koulu
- Kindergarten
- Nakertajan päiväkoti koulun yhteydessä.
Plot and zoning
- Zoning
- City plan
- Zoning Details
- AO-3
- Total area of the plot
- 1 529 m²
- Lot Ownership
- Own
Spaces and materials
- Additional information about kitchen equipment
- Dishwasher, kitchen hood, stove, fridge and oven
- Kitchen description
- Yksiön keittiössä liesi, liesituuletin (hormi), pakastin. Lattia muovimatto, seinät tapetti ja puolipaneeli.
- Kitchen floor material
- Board
- Kitchen wall material
- Wallpaper
- Stove
- Ceramic stove
- Worktops
- Laminate
- Bedroom floor material
- Board
- Bedroom wall material
- Wallpaper and Half Panel
- Bedrooms
- 3
- Living room description
- Yksiön puolella lattia muovimatto, seinät tapettia.
- Living room floor material
- Parquet
- Living room wall material
- Wallpaper
- Equipment
- Wood
- Sauna floor material
- Tile
- Sauna wall material
- Wood
- Additional information about separate toilet equipment
- Mirror cabinet and bidet shower
- Toilet wall material
- Wallpaper and Half Panel
- Toilet floor material
- Tile
- Toilets
- 2
- Utility room equipment
- Ironing Board/Table, laundry cabinets, washing machine connection, tabletop, underfloor heating and central vacuum cleaner
- Utility room floor material
- Tile
- Utility room wall material
- Paint
- Bathroom equipment
- Underfloor heating and shower
- Bathroom description
- Yksiön kph:ssa wc, suihku, pesuallas, peilikaappi. Kylpyhuoneessa ollut wc-istuin, on mahdollista asentaa.
- Bathroom floor material
- Tile
- Bathroom wall material
- Ceramic Tile
- Building and Surface Materials
- Wood and brick
- Additional Information about Storage Spaces
- Maakellari, rakennettu 1986. Ulkorakennuksessa käyttöullakko. Talon yhteydessä lämmönjakohuone. Grillikatos.
Share object:
Loans to our properties are handled conveniently through the Savings Bank
Apply for a mortgage from the Savings Bank without online banking credentials by filling in an electronic mortgage application.
Get a loan offerThe information provided by the loan calculator is indicative. Please note that the details of your final loan may differ slightly from the information provided by the calculator.
Other locations

Nuoskapolku 8
€259,000
160,5 m²
Finland Kajaani Kylmä
Detached House 2004 5h,k,khh,ph,s, 2wc,ak, var

Myötärinteentie 265
€209,000
120 m²
Finland Kajaani Kylmä
Detached House 1978 4h,tupak,khh,ph,s,wc

































