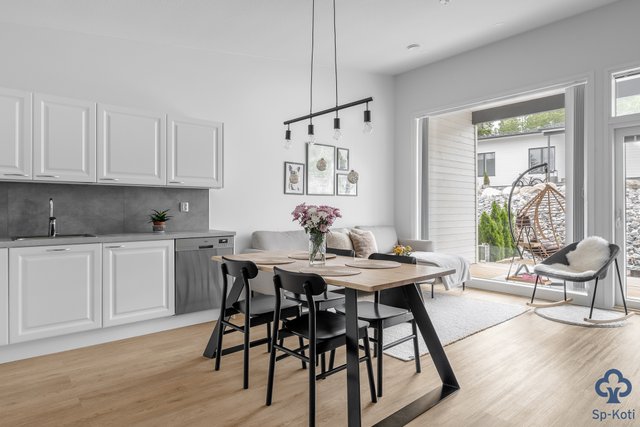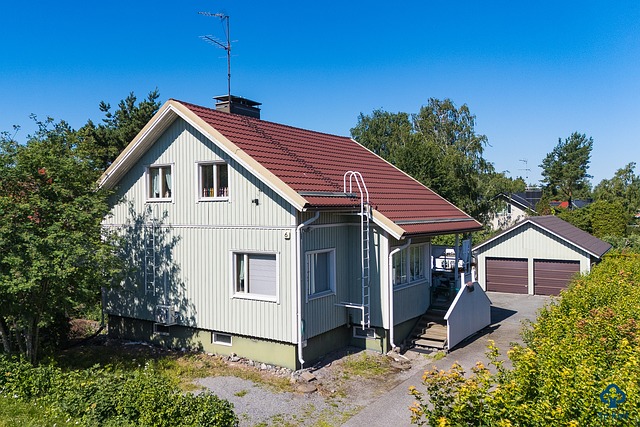Target description
Avara, tiiliverhoiltu vuonna 1976 valmistunut omakotitalo yhdessä tasossa. Harvinaisen hieno sijainti kukkulan laella tasaisella maalla omalla 2800 m² suurella ja vehreällä tontilla. Talo on rakennettu tukevasti kallion päälle. Tilavat olohuone ja vanha allashuone sopivat hyvin isommankin porukan oleskelutiloiksi. Uima-allas ei enää käytössä ja on katettu. Öljylämmityksen tukena ilmalämpöpumppu. Ajotie pihalle on asfaltoitu ja rakennuksen yhteydessä autotalli. Talo vaatii jonkin verran päivitystä, mutta tässä sinulla on tilaisuus tehdä siitä itselle sopiva ja omannäköinen. Varaa aika ja mennään tutustumaan tähän kohteeseen paikan päälle. Esittelyt ja tiedustelut: Juha-Pekka Penttilä 0400 827 706 tai juha-pekka.penttila@spkoti.fi.
Basic information
- Apartment Description
- 4h, k, s, khh, allash/takkah, at
- Property number
- 80419532
- Street address
- Kuovintie 3
- Floor Number
- 1
- Floors
- 1
- District/Village
- Tikanmaa
- Postal Code
- 21210
- City
- Raisio
- Municipality/city
- Raisio
- Province
- Varsinais-Suomi
- Country
- Finland
- Year of completion
- 1976
- Year of deployment
- 1976
- Living area
- 191 m²
- Total Area
- 215 m²
- Area is Control Measured
- No
- The property is released
- Immediately
- Property Identifier
- 680-427-1-98
- Property Type
- Estate
- Type of plot
- Flatland plot
- Condition
- Satisfactory
- Number of Rooms
- 5
- Listing type
- Detached House
- Energy class
- E2018
Prices and costs
Price information
- Asking price
- €158,000
- Debt-free price
- €158,000
- Property tax
- €704.51 / year
- Additional Information about Charges
- Vesimaksut ja sähkö kulutuksen mukaan. Sähkön kulutus ollut viimeisen 12 kk aikana 3100 kWh. Öljynkulutus ollut 1000-1200 l/vuosi, osan vuodesta lämmitys pelkällä ilmalämpöpumpulla.
More information about the asset
- Roof Type
- Gabled roof
- Roofing material
- kuitusementti
- The property is sold as rented
- No
- Actions carried out in the apartment during the client's ownership and their date
- Vuoden 2022 jälkeen tehtyjä korjauksia: Viemärin tuuletusputken läpivienti tiivistetty, juuripeltien läpivienti tiivistetty, ilmanvaihdon huippuimurin moottorin kondensaattori uusittu ja huippuimuri toiminnassa. Uima-altaan kannen alapuolinen tila tuuletettu ja siivottu, puurakenteet huollettu, ilmanvaihtoa parannettu, keittiön kylmiö purettu.
- Energy performance certificate validity period
- 30/09/2032
- Building rights floor-m²
- 300
- Fireplace Information
- Avotakka
- The property has a satellite antenna
- No
- The property has an antenna
- No
- Electric connection transfers
- Yes
- Types of storage spaces in the property
- Walk-in wardrobe, warm outdoor storage and cabinets
- Heating System
- Oil and air source heat pump
- Additional information about the asbestos survey
- Ennen vuotta 1994 valmistuneissa rakennuksissa purettavien materiaalien asbestipitoisuus tulee etukäteen selvittää. Jos kartoituksessa löytyy asbestia, tulee lain velvoitteet remonttityössä ottaa huomioon.
- Is there an energy certificate for the property?
- Yes
- Asbestos survey
- No
- Apartment has a sauna
- Yes
Plot and zoning
- Zoning
- City plan
- Zoning Details
- Raision kaupunki
- Total area of the plot
- 0,28 ha
- Lot Ownership
- Own
Spaces and materials
- Additional information about kitchen equipment
- Separate Freezer, stove, kitchen hood and dishwasher
- Kitchen floor material
- Parquet
- Stove
- Ceramic stove
- Bedroom floor material
- Plastic Mat
- Bedrooms
- 3
- Living room floor material
- Laminate
- Equipment
- Electric stove
- Sauna floor material
- Tile
- Sauna wall material
- Wood
- Additional information about separate toilet equipment
- Toilet seat and sink
- Toilet floor material
- Plastic Mat
- Toilets
- 2
- Utility room equipment
- Washing machine connection
- Utility room floor material
- Plastic Mat
- Bathroom equipment
- Shower
- Bathroom floor material
- Tile
- Bathroom wall material
- Ceramic Tile
- Description of other spaces
- Lämmin autotalli ja varasto.
- Building and Surface Materials
- Wood and brick
Share object:
Loans to our properties are handled conveniently through the Savings Bank
Apply for a mortgage from the Savings Bank without online banking credentials by filling in an electronic mortgage application.
Get a loan offerThe information provided by the loan calculator is indicative. Please note that the details of your final loan may differ slightly from the information provided by the calculator.
Other locations

Esterinkuja 3
€269,500
74,5 m²
Finland Masku Pirttimäki
Terraced house 2022 3h, avok, khh, s

Vesivuotavantie 6
€219,000
132 m²
Finland Turku Muhkuri
Detached House 1957 5h, k, s, 2at
























