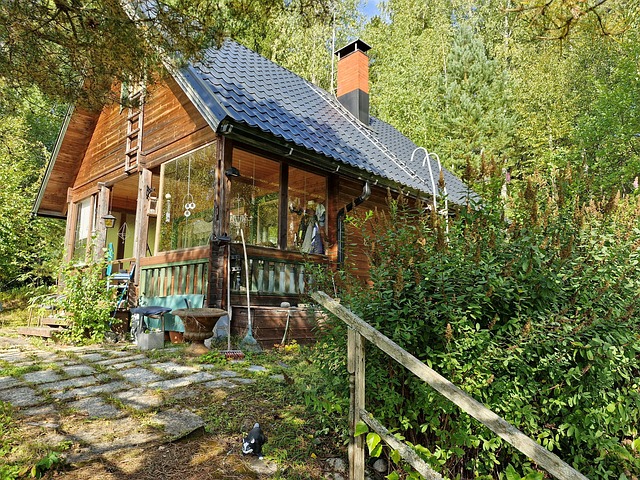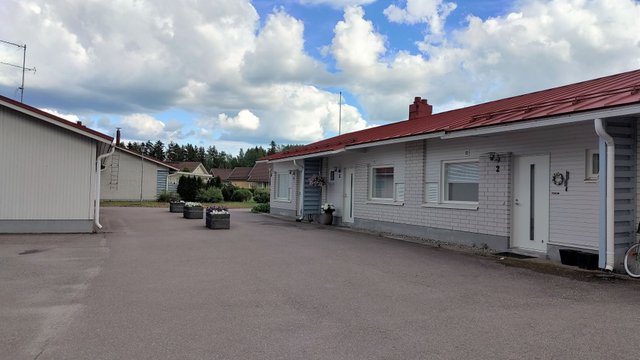Target description
Läpitalon huoneisto, jonka olohuoneesta ja lasitetulta parvekkeelta avautuvat näkymät kadulle, keittiöstä ja makuuhuoneesta sisäpihalle. Keittiössä alkuperäiset kaapistot ja pintamateriaalit kertovat eletystä elämästä, mutta tilassa itsessään on paljon mahdollisuuksia. Myös asuinhuoneet ovat alkuperäiset, mutta avarat. Kylpyhuone on asunnon helmi, joka on remontoitu taloyhtiön linjasaneerauksen yhteydessä vuonna 2019. Talo on rakennettu vuonna 1974 omalle tontille ja arkielämää helpottaa hissi. Taloyhtiössä tehty paljon remontteja ja päivityksiä mm. lisälämmöneristys, sadevesi- ja salaojajärjestelmät, maalämpö + kaukolämpö sisältäen lämmöntalteenoton sekä aurinkopaneelit asennettu. Tonttilan alueella on hyvät liikenneyhteydet – bussipysäkki on lähellä, ja väylät vievät sinut sujuvasti kaupungin tai Karisman vilinään. Heti vapaa koti odottaa uutta omistajaa. Lisätiedot: Sanna, 050 306 9199 tai sanna.serkosalmi@spkoti.fi.
Basic information
- Apartment Description
- 2h,k,psh,lp
- Property number
- 80419528
- Street address
- Riihitarhankatu 2
- Staircase
- A
- Apartment
- 7
- Floor Number
- 3
- Floors
- 7
- District/Village
- Tonttila
- Postal Code
- 15170
- City
- Lahti
- Municipality/city
- Lahti
- Province
- Päijät-Häme
- Country
- Finland
- Year of completion
- 1974
- Year of deployment
- 1974
- Living area
- 54,5 m²
- Total Area
- 54,5 m²
- Area of Other Spaces
- 0 m²
- Area basis
- According to the by-laws and According to Property Manager Certificate
- Area is Control Measured
- No
- The property is released
- Immediately
- Property Identifier
- 398-16-221-1
- Condition
- Satisfactory
- Number of Rooms
- 2
- Listing type
- Apartment Building
- Energy class
- C2018
- Redemption right for the company
- No
- Redemption right for shareholders
- No
Prices and costs
Price information
- Asking price
- €19,569
- Debt Portion
- €30,431
- Debt-free price
- €50,000
The property has housing company debt. Each shareholder is responsible for the housing company debt. If capital charges related to a debt cannot otherwise be collected for certain apartments, the payment obligation may ultimately be imposed on the other shareholders.
Charges
- Maintenance charge
- €190.75 / month
- Financing charge
- €343.35 / month
Pääomavastiketta peritään, jos asuntoon kohdistuvaa lainaosuutta ei ole maksettu pois.
- Total maintenance charge
- €534.10 / month
- Parking Fee
- €10 / month
- Water Charge
- Water charge advance 20 € / month / person (Advance, adjustment according to consumption)
- Sauna Fee
- €10 per month
- Additional Information about Charges
- rahoitusvastiketta maksetaan julkisivuremontista ja linjasaneeraus ja kylpyhuoneremonttilainoista. taloyhtiön hallituksella valtuutus periä tai olla perimättä 1-2 kk ylimääräinen hoitovastike ja / tai pääomavastikkeita ennen seuraavaa varsinaista yhtiökokousta. vesimaksuennakko 20e/hlö/kk, tasaus todellisen kulutuksen mukaan: kylmä vesi 3,95e/m3 ja lämmin vesi 9e/m3 lataussähköstä veloitetaan lataajilta ssama maksu kuin taloyhtiö kulloinkin maksaa.
More information about the asset
- Balcony
- Yes
- Balcony Type
- Glazed
- Roof Type
- tasakatto
- Roofing material
- huopakate
- Carports
- 12 pcs
- Views from the apartment
- Läpitalon huoneisto: olohuoneesta näkymät Riihitarhankadulle, keittiöstä ja makuuhuoneesta sisäpihalle
- Additional information about property maintenance
- TotoPro Oy
- Additional information about parking in the area (e.g. resident parking)
- autopaikat vuokrataan taloyhtiöltä jonotuskäytännön mukaan
- The property is sold as rented
- No
- Additional information on condition
- asuinhuoneiden osalta tyydyttävä ja kylpyhuoneen osalta hyvä -kuntoinen
- The property is connected to a data network
- Yes
- Phone number
- 020 7344888
- Property manager's street address
- Vuorikatu 23
- Property manager's city
- Lahti
- Property manager's post number
- 15110
- Type of Ownership
- Own
- Types of storage spaces in the property
- Cage storage
- Electric plug parking spaces
- 30 pcs
- Property is sold furnished
- No
- Repairs/renovations done to the building
- - 2024 kahdeksalle autopistokepaikalle ladattavan auton latauslaitteet ja aurinkovoimalan rakentaminen - 2023 vesikaton uusiminen - 2022 julkisivujen pesu - 2021 sisääntulokerrosten peruskorjaus - 2020 autokatoksen huoltomaalaus - 2019 lukitus uusittu iLOQ järjestelmäksi - 2019 linja- ja kylpyhuonesaneeraus sekä maalämpö lämmöntalteenotolla - 2015 piha-alueen täydellinen kokonaissaneeraus sis. sadevesi- ja salaojajärjestelmät, istutukset, valaistukset jne. - 2014 lämmitysjärjestelmä tasapainotus, ilmanvaihdon säätötyöt sisältäen lämpimän käyttöveden siirtimen uusinnan - 2013 palovaroitinjärjestelmä - 2012 julkisivu-urakka, ikkunoiden ja parvekeovien uusiminen, lisälämmöneristys, parvekkeiden saneeraus - 2003 jätekatos
- Known upcoming repairs/renovations
- Kunnossapitotarveselvitys tulevalle 5-vuotiskaudelle: vuotuisia korjauksia tehdään tarpeen mukaan tarvittaessa tuuletusparvekkeiden kunnostus huoneistokohtaiset palovaroittimet 10 vuoden akkupatterilla
- Heating System
- Geothermal and district heating
- More information about the area
- Ei tarkistusmitattu. Pinta-alat saattavat tämän ikäisissä kohteissa (yhtiö rekisteröity ennen 01.01.1992) poiketa olennaisestikin asuinrakennusten nykyisten mittaustapojen ja standardien (SFS 5139) mukaan laskettavasta asuintilojen pinta-alasta. Pinta-ala voi siis olla edellä mainittua pienempi tai suurempi.
- Additional information about the asbestos survey
- remonttitöissä tulee ottaa huomioon asbestilainsäädännön vaatimukset.
- Is there an energy certificate for the property?
- Yes
- Asbestos survey
- No
- Elevator
- Yes
- More information about the energy certificate
- voim. 14.8.2031
- Property Maintenance
- Maintenance Company
Services and transportation connections
- Traffic Connections
- Bus stop nearby, smooth connections by car, good cycle paths and city transport connections
Plot and zoning
- Additional information about zoning
- Lahden kaupunki 03 814 2355
- Zoning
- City plan
- Total area of the plot
- 4 270 m²
- Lot Ownership
- Own
Spaces and materials
- Additional information about kitchen equipment
- Fridge, separate freezer and stove
- Kitchen description
- keittiössä alkuperäiset huonokuntoiset kaapistot
- Kitchen floor material
- Plastic Mat
- Kitchen wall material
- Paint
- Stove
- Electric stove
- Bedroom Description
- makuuhuoneessa alkuperäiset vaatekaapit
- Bedroom floor material
- Plastic Mat
- Bedroom wall material
- Wallpaper
- Bedrooms
- 1
- Living room floor material
- Plastic Mat
- Living room wall material
- Wallpaper
- Additional information about separate toilet equipment
- Mirror cabinet
- Toilet description
- Erilliseen wc:hen kulku eteisestä ja pesuhuoneesta.
- Toilet wall material
- Paint
- Toilet floor material
- Tile
- Toilets
- 1
- Bathroom equipment
- Shower screen, washing machine connection, shower and underfloor heating
- Bathroom description
- taloyhtiön linjsaneeraus ja pesuhuoneremontti tehty v.2019
- Bathroom floor material
- Tile
- Bathroom wall material
- Ceramic Tile
- Building and Surface Materials
- betonielementti
Housing company
- Housing Cooperative Name
- Asunto Oy Riihitarhankulma
- Property Manager Name
- Henrik Laukkanen
- Property Manager Office
- Oiva Isännöinti Lahti Oy
- Additional information about the housing cooperative
- Tietoja lainojen pituuksista: - julkisivuremontti: saldo 30.9.2024: 115.628,67e, korko 12kkeuribor, lainan päättymispäivä 30.06.2027 - linjasaneeraus ja kylpyhuoneremontit: saldo30.9.2024: 1.213.955,50e , korko 12kkeuribor, lainan päättymispäivä 31.10.2044
- Apartments
- 44
- Housing cooperative's rental revenues
- €2,833
- The housing cooperative has
- Shelter, cooled cellar, cable tv, laundry room, mangle and sports equipment storage
- Sauna in the building
- Yes
Share object:
Loans to our properties are handled conveniently through the Savings Bank
Apply for a mortgage from the Savings Bank without online banking credentials by filling in an electronic mortgage application.
Get a loan offerThe information provided by the loan calculator is indicative. Please note that the details of your final loan may differ slightly from the information provided by the calculator.
Other locations

Kotkanniementie 81A
€98,000
40 m²
Finland Orimattila Sammalisto
Cottage or villa 2007 tupa,kk,alkovi,parvi

Neulomotie 2
€70,000
51 m²
Finland Orimattila Jokela
Terraced house 1990 2h,kk,kph,s,vh+ap,v












