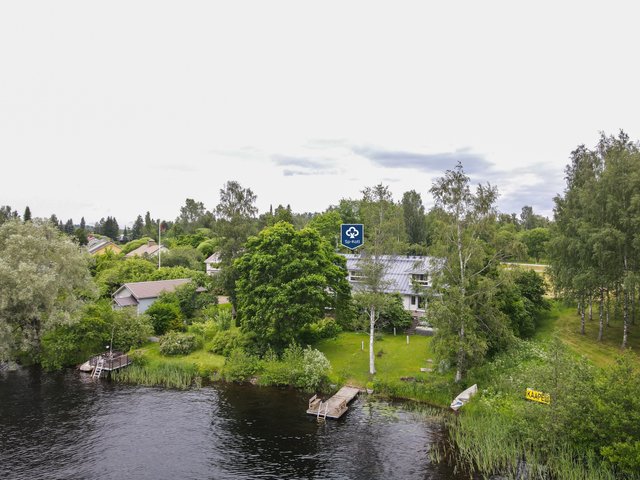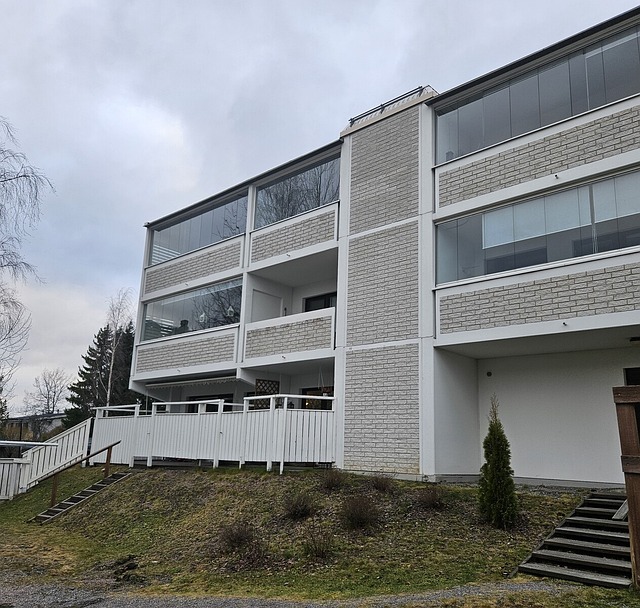Target description
Tervetuloa tutustumaan viehättävään omakotitaloon Rautjärven Hiivaniemessä, jossa yhdistyvät moderni mukavuus ja luonnonläheisyys. Tämä vuonna 2003 valmistunut hirsitalo tarjoaa tilaa ja tunnelmaa kahdessa kerroksessa, ja sen korkeat huoneet luovat avaruutta ja valoa. Talon sydän on upea varaava takka, joka tuo lämpöä ja kodikkuutta olohuoneeseen. Keittiössä on laadukkaat kivitasot ja monipuolinen varustelu, kuten erillinen uuni ja puuhella, mikä tekee ruoanlaitosta nautinnon. Makuuhuoneen hirsiseinät ja lautalattiat luovat rauhallisen ja lämpimän ilmapiirin. Alakerrassa sijaitsevat sauna ja pesutilat tarjoavat täydelliset puitteet rentoutumiseen. Talon oma hiekkaranta ja loivasti syvenevä järvi kutsuvat viettämään kesäpäiviä veden äärellä. Rantasaunamökki, savusauna ja kesäkeittiö täydentävät tämän kodin ainutlaatuiset puitteet. Tilavalla tontilla on myös autotalli, hevostalli/konehalli ja kasvihuone, mikä tarjoaa monipuoliset mahdollisuudet harrastuksiin ja puutarhanhoitoon. Tule tutustumaan tähän ainutlaatuiseen kotiin!
Basic information
- Apartment Description
- 2h + khh +kellarikerroksessa psh + s + tkh + varastotilaa
- Property number
- 80419522
- Street address
- Hiivaniementie 47
- Floor Number
- 2
- Floors
- 2
- District/Village
- Hiivaniemi
- Postal Code
- 56550
- City
- Rautjärvi
- Municipality/city
- Rautjärvi
- Province
- Etelä-Karjala
- Country
- Finland
- Year of completion
- 2003
- Living area
- 130,4 m²
- Total Area
- 155,9 m²
- Area of Other Spaces
- 25.5 m²
- The property is released
- Other condition
- Property Identifier
- 689-403-1-43
- Additional information about building rights
- Rautjärven kunta.
- Property Type
- Building
- Type of plot
- Beach Lot
- Total electricity consumption data (kWh / year)
- 27900
- Condition
- Good
- Number of Rooms
- 3
- Listing type
- Detached House
Prices and costs
Price information
- Asking price
- €330,000
- Debt-free price
- €330,000
- Average total cost of electric heating (€\/month)
- €250 / month
- Road tolls
- €200 / year
- Sanitation
- €70 / month
- Property tax
- €654.28 / year
- Additional Information about Charges
- Umpisäiliön tyhjennysmaksu on noin 160 €/kerta
More information about the asset
- Roof Type
- Gabled roof
- Roofing material
- Felt
- Roof condition
- hyvä, alkuperäinen
- The property is sold as rented
- No
- Actions carried out in the apartment during the client's ownership and their date
- Ulkomaalaus tehty 2017.
- Electric
- 230V
- Road condition
- Good
- Energy performance certificate validity period
- 03/06/2035
- Road type
- Gravel
- Additional Information about the Beach
- Hiekkaranta, syvenee loivasti, syvemmällä pehmeää. Laiturin päässä vettä reilun metrin verran mutta veden pinta vaihtelee jonkin verran.
- Additional information about other buildings
- Autotalli ja -katos 33,9 m2 valmistunut vuonna 2002 Hevostalli/konehalli 185,6 m2 valmistunut vuonna 2009 Kasvihuone 200m2, valmistunut vuonna 2009 Puuvaja 25 m2 Maakellari Rannassa saunamökki, aitta, savusauna, varasto, kesäkeittiö ja autotalli
- Additional information about the sewer
- Jätevesijärjestelmä on kunnossa.
- Additional information about the water pipe
- Talon sisällä vesijohdot kuparia. Alkuperäiset.
- Name of the body of water
- Purnujärvi
- Fireplace Information
- 2 x varaava takka
- Beach
- Own beach
- Type of electric heating
- sähköinen lattialämmitys koko talossa
- Type of beach
- Lake
- The property has a satellite antenna
- No
- Own beach line (m)
- 110
- The property has an antenna
- Yes
- Road to the property
- Yes
- Electric connection transfers
- Yes
- Types of storage spaces in the property
- Walk-in wardrobe and root cellar
- Total average cost of electric heating (€/month)
- €250 / month
- There are other buildings included in the deal located on the property
- Yes
- Terrace
- Yes
- Property is sold furnished
- No
- Repairs/renovations done to the building
- Ulkomaalaus 2017 Vesivaraaja uusittu noin v. 2015
- High ceiling
- Yes
- Heating System
- Electric, wood, underfloor heating and air source heat pump
- Other usage/transfer restrictions (e.g. rental restriction, arava, hitas condition)
- EU ja Eta-alueen ulkopuolinen ostaja tarvitsee tämän kohteen hankintaan puolustusministeriön luvan.
- Windows
- Triple pane and thermal windows
- Is there an energy certificate for the property?
- Yes
- Apartment has a sauna
- Yes
- More information about the energy certificate
- Jani Laine.
Services and transportation connections
- Services
- Vuoksenniskalla, Rautjärvellä.
- Schools
- Rautjärven asemalla alakoulu.
- Local services
- Rautionkylässä, Rautjärven asemalla.
Plot and zoning
- Zoning
- Zoning plan
- Zoning Details
- Rautjärven kunta.
- Total area of the plot
- 2,36 ha
- Lot Ownership
- Own
Spaces and materials
- Additional information about kitchen equipment
- Fridge Freezer, kitchen hood, dishwasher, separate oven and stove
- Kitchen floor material
- Tile
- Kitchen wall material
- Log
- Stove
- Induction stove and wood-burning stove
- Worktops
- Stone
- Bedroom floor material
- Board
- Bedroom wall material
- Log
- Bedrooms
- 1
- Living room floor material
- Board
- Living room wall material
- Log
- Equipment
- Wood
- Sauna floor material
- Tile
- Sauna wall material
- Wood
- Additional information about separate toilet equipment
- Toilet seat, sink, bidet shower, sink cabinet, floor drain, underfloor heating and mirror
- Toilet wall material
- Panel, log and Ceramic Tile
- Toilet floor material
- Tile
- Toilets
- 1
- Utility room equipment
- Washing machine connection, underfloor heating, drying cabinet, mud station, sink, floor drain, ironing board/table, tabletop and space for washing tower
- Utility room floor material
- Tile
- Utility room wall material
- Log and Ceramic Tile
- Bathroom equipment
- Shower, underfloor heating, toilet seat, sink, mirror cabinet, sink cabinet and bidet shower
- Bathroom floor material
- Tile
- Bathroom wall material
- Ceramic Tile
- Additional Information about Building Materials
- Vaaran Aihki hirsikehikko 230mm.
- Building and Surface Materials
- Log
Share object:
Loans to our properties are handled conveniently through the Savings Bank
Apply for a mortgage from the Savings Bank without online banking credentials by filling in an electronic mortgage application.
Get a loan offerThe information provided by the loan calculator is indicative. Please note that the details of your final loan may differ slightly from the information provided by the calculator.
Other locations

Pillinpolku 21 A
€155,000
95,1 m²
Finland Imatra Itä-Siitola
Detached House 2005 3 h + k + s

Lappeentie 25
€59,000
68,5 m²
Finland Imatra Imatrankoski
Apartment Building 1985 3 h + k + s















































