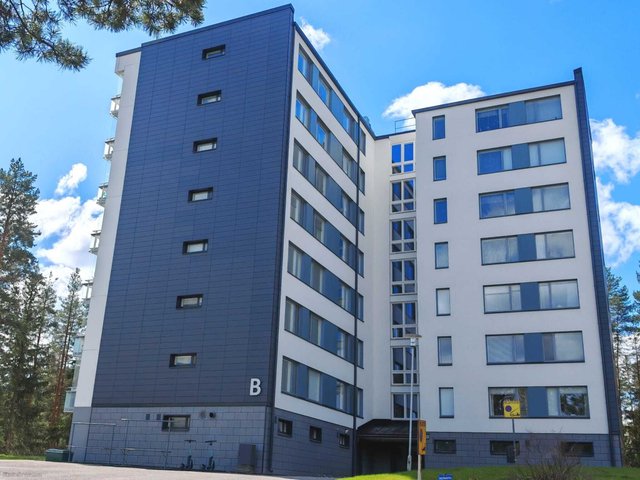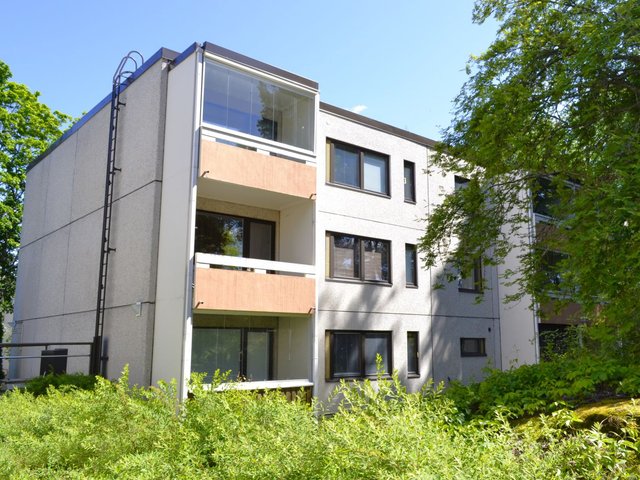Target description
Tervetuloa tutustumaan vuonna 1995 valmistuneeseen omakotitaloon rauhallisella alueella Kärkölän Marttilassa! Tämä tilava koti tarjoaa hyvät puitteet perhe-elämälle. Keittiössä on siistit pinnat ja mukavasti työskentelytilaa. Neljä makuuhuonetta takaavat riittävästi omaa rauhaa jokaiselle perheenjäsenelle. Vuonna 2000 rakennetussa autokatoksessa on tilaa kahdelle autolle ja grillikota pienellä tulisijalla kutsuu viihtymään vaikka ympäri vuoden. 2100 m² tontti tarjoaa tilaa niin lasten leikkeihin kuin puutarhaharrastuksillekin. Järvelän palvelut, kuten ruokakauppa, koulut ja päiväkoti, ovat n. 11km päässä. Muutaman kilometrin päässä on liikenneramppi valtatielle Lahden ja Helsingin suuntiin. Tunnelmallinen ja tapahtumarikas tilausravintola Villa Elina n. 650m päässä. Onko tässä uusi kotisi? Tervetuloa tutustumaan!
Basic information
- Apartment Description
- 4mh,k,oh,khh,tkh,erillinen wc x2,ph,s,harrastetila x2,vh,var,ak
- Property number
- 80419520
- Street address
- Koivistontie 5
- Floor Number
- 1
- Floors
- 1
- District/Village
- Marttila
- Postal Code
- 16540
- City
- Mertie
- Municipality/city
- Kärkölä
- Province
- Päijät-Häme
- Country
- Finland
- Year of completion
- 1994
- Year of deployment
- 1995
- Living area
- 162 m²
- Total Area
- 223 m²
- Area of Other Spaces
- 61 m²
- The property is released
- Immediately
- Property Identifier
- 316-409-4-112
- Property Type
- Building
- Type of plot
- Flatland plot
- Condition
- Satisfactory
- Number of Rooms
- 5
- Listing type
- Detached House
Prices and costs
Price information
- Asking price
- €159,000
- Debt-free price
- €159,000
- Road tolls
- €30 / year
- Property tax
- €586.84 / year
- Additional Information about Charges
- Jätekaivon tyhjennys 4-5 krt/v (5 henkilöä) Keskimääräinen sähkön vuosikulutus ollut 25000-35000kw/v.
More information about the asset
- Roof Type
- Harjakatto
- Roofing material
- Sheet Metal
- The property is sold as rented
- No
- Actions carried out in the apartment during the client's ownership and their date
- 2018 WC:n remontointi 2017-2018 Katon katteen vaihto peltiin. 2010-2018 lattialämmityksen asentaminen harrastehuoneisiin ja makuuhuoneisiin remontin yhteydessä. 2010 vesivahingon korjaus. 2009-2010 kylpyhuoneen ja pesuhuoneen perusparannus vedeneristeineen. 2009 keittiö uusittu kodinkoneineen.
- Additional information about other buildings
- Grillikodassa pieni tulisija.
- Additional information about the sewer
- Voi liittyä kunnan viemäriin. Kunnan viemäröinti kulkee pihan poikki.
- Fireplace Information
- Heat Storing Fireplace
- Beach
- No Beach
- Type of electric heating
- sähköinen kattolämmitys, sähköinen lattialämmitys
- The property has a satellite antenna
- Yes
- The property has an antenna
- No
- Road to the property
- Yes
- Electric connection transfers
- Yes
- Types of storage spaces in the property
- Walk-in wardrobe and outdoor storage
- There are other buildings included in the deal located on the property
- Yes
- Other buildings
- Autokatos/varasto ja grillikota
- Terrace
- Yes
- Heating System
- Air source heat pump, electric and wood
- More information about the area
- Talousrakennukset 54m2
- Is there an energy certificate for the property?
- No energy certificate required by law
- Apartment has a sauna
- Yes
Services and transportation connections
- Services
- S-market Järvelä n. 11km. K-market Saarentaus n. 12km. Järvelän terveysasema n. 11km.
- Schools
- Kärkölän yhtenäiskoulu n. 11km.
- Kindergarten
- Vuokkoharjun päiväkoti n. 10km.
- Traffic Connections
- Smooth connections by car
- Additional information about traffic connections
- Hennan rautatieasema n. 11km. Järvelän rautatieasema n. 11km.
Plot and zoning
- Zoning
- Zoning plan
- Zoning Details
- AT
- Total area of the plot
- 2 100 m²
- Lot Ownership
- Own
Spaces and materials
- Additional information about kitchen equipment
- Fridge, separate freezer, kitchen hood and dishwasher
- Kitchen floor material
- Board
- Stove
- Ceramic stove
- Worktops
- Laminate
- Bedroom floor material
- Laminate, vinyl and tile
- Bedroom wall material
- Paint and wallpaper
- Bedrooms
- 4
- Living room floor material
- Board
- Living room wall material
- Glass Fibre Wallpaper
- Equipment
- Wood
- Additional information about separate toilet equipment
- Underfloor heating, shower screen, bidet shower, shower, toilet seat, sink and floor drain
- Toilets
- 2
- Utility room equipment
- Underfloor heating, washing machine connection and tabletop
- Bathroom equipment
- Underfloor heating, toilet seat and shower
- Bathroom floor material
- Tile
- Bathroom wall material
- Ceramic Tile
- Building and Surface Materials
- Wood and brick
Share object:
Loans to our properties are handled conveniently through the Savings Bank
Apply for a mortgage from the Savings Bank without online banking credentials by filling in an electronic mortgage application.
Get a loan offerThe information provided by the loan calculator is indicative. Please note that the details of your final loan may differ slightly from the information provided by the calculator.
Other locations

Ala-Tonttilankatu 1
€95,000
92,5 m²
Finland Lahti Tonttila
Apartment Building 1969 4h,k,ph,wc,vh,p

Mansikkakatu 3
€24,000
33,5 m²
Finland Lahti Ahtiala
Apartment Building 1976 1h,kk,kph










































