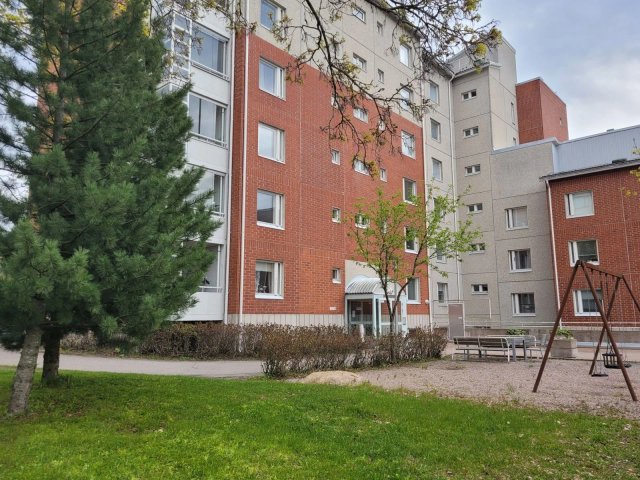Target description
Laadukasta rivitaloasumista aivan keskustan tuntumassa ! Rauhallisella ja viihtyisällä Puu-Paavolan alueella Töyrynpuiston naapurissa, kävelyetäisyydellä keskustasta ja matkakeskuksesta lämminhenkinen tilava kaupunkikoti 2001 valmistuneessa rivitaloyhtiössä. Asumisen tilat kahdessa kerroksessa, kolme makuuhuonetta, neljännen saa tarvittaessa yläkerran aulatilaan. Pinnoiltaan alkuperäiskuntoinen, mutta huollettuna ja hoidettuna, ensimmäisiltä omistajilta vapautuvana todella siisti. Mukavuuden viimeistelee asunnon yhteydessä kellarikerroksen lämmin autotalli 31,5 m2 ja varasto/monitoimitila 18,5 m2. Heti vapaa uudelle omistajalle, tervetuloa omaksi ostamaan !
Basic information
- Apartment Description
- 4-5h,k,wc/khh,ph,s,wc,2xp,var,at
- Property number
- 80419301
- Street address
- Sepänkatu 2
- Staircase
- A
- Apartment
- 2
- Floor Number
- 2
- Floors
- 2
- District/Village
- Paavola
- Postal Code
- 15150
- City
- Lahti
- Municipality/city
- Lahti
- Province
- Päijät-Häme
- Country
- Finland
- Year of completion
- 2001
- Year of deployment
- 2001
- Living area
- 120 m²
- Total Area
- 170 m²
- Area of Other Spaces
- 50 m²
- Area basis
- According to the by-laws
- The property is released
- Immediately
- Condition
- Good
- Number of Rooms
- 4
- Listing type
- Terraced house
- Energy class
- C2013
Prices and costs
Price information
- Asking price
- €309,000
- Debt-free price
- €309,000
Charges
- Maintenance charge
- €567 / month
- Total maintenance charge
- €567 / month
- Water Charge
- Water charge advance 15 € / month / person (Advance, adjustment according to consumption)
- Annual Land Rent
- €19,073
- Additional Information about Charges
- Vesimaksu ennakkona 15,-/hlö/kk, tasaus kulutuksen mukaan. Varainsiirtovero 1,5 % myyntihinnasta
More information about the asset
- Balcony
- Yes
- Balcony compass point
- West
- Roof Type
- pulpettikatto
- Roofing material
- huopakate
- Additional Information about the Apartment's Parking Space
- huoneiston yhteydessä 31,5m2 lämmin autotalli ja pihapaikat
- Views from the apartment
- läpitalon itä-länsi puisto- ja pihanäkymät
- The property is sold as rented
- No
- Actions carried out in the apartment during the client's ownership and their date
- 2022 uusittu ilmalämpöpumppu
- Additional information on condition
- alkuperäiskuntoinen, ylläpidetty ja huollettu
- The property is connected to a data network
- No
- Phone number
- 045 662 9929
- Property manager's street address
- Mariankatu 8 A 1
- Property manager's city
- Lahti
- Property manager's post number
- 15110
- The property has a satellite antenna
- No
- The property has an antenna
- No
- Electric connection transfers
- Yes
- Type of Ownership
- Own
- Repairs/renovations done to the building
- 2024 uusittu huoneistojen märkätilojen silikonisaumat, kuntoarvio ja märkätilojen kuntotutkimus 4/2024, 2023 autotallin ovien uusiminen, julkisivujen valkoisten puuosien maalaus, 2022 julkisivujen pesu ja homeenestokäsittely, väestösuojien tarkastukset ja tarviketäydennykset, 2021 iv-koneiden täyshuollot ja kattorakenteiden sammaleenpoistot, 2019 ilmastointihormien puhdistus, 2018 A-talon radonimurit uusittu, palovaroittimet uusittu, 11 autotallin huippuimurit uusittu, 2017 kattojen kuntokartoitus, 2016-2015 puuaitojen osittainen uusiminen, 2012 ilmastointihormit nuohottu, 2011 autotallien ovien, räystäiden, otsalautojen ja parvekkeiden kannattimien huoltomaalaus, 2010-2011 yläpihan aitojen huoltomaalaus
- Known upcoming repairs/renovations
- Kunnossapitotarveselvityksen mukaan seuraavalle viidelle vuodelle; iv-kanavien puhdistus, salaojien toiminnan tarkastus
- Heating System
- District heating
- More information about the area
- asuinpinta-ala 120 m2 + autotalli 31,5 m2 + varasto 18,5 m2
- Is there an energy certificate for the property?
- Yes
- Apartment has a sauna
- Yes
- Property Maintenance
- Residents
Services and transportation connections
- Services
- K-Market Möysä n. 350m, R-Kioski, kukkakauppa, apteekki n.400m. Möysän uimaranta n.900m, kauppakeskus Trio n. 1km, kaupunginkirjasto n. 700m, Lahden kaupunginteatteri n. 950 m
- Schools
- Möysän koulu n.800 m
- Additional information about traffic connections
- bussit Karjalankatua, Matkakeskus n. 1,5km
Plot and zoning
- Land Renter
- Lahden kaupunki
- Zoning
- City plan
- Lot lease ends
- 31/05/2055
- Total area of the plot
- 3 014 m²
- Lot Ownership
- Rent
Spaces and materials
- Additional information about kitchen equipment
- Fridge Freezer, dishwasher, fridge, stove and kitchen hood
- Kitchen description
- tilava keittiö piha- ja puistonäkymin. Reilusti kaappi- ja laskutilaa, kodinkoneet uusittu
- Stove
- Induction stove
- Equipment
- Electric stove
- Sauna floor material
- Tile
- Sauna wall material
- Panel
- Additional information about separate toilet equipment
- Underfloor heating and washing machine connection
- Toilet description
- alakerrassa wc/kodinhoitotila, yläkerrassa erillinen wc
- Toilet wall material
- Ceramic Tile
- Toilet floor material
- Tile
- Toilets
- 2
- Bathroom equipment
- Mirror cabinet, underfloor heating, shower, toilet seat and shower screen
- Bathroom floor material
- Tile
- Bathroom wall material
- Ceramic Tile
- Description and additional information on floor materials
- vaahteraparketti
- Building and Surface Materials
- Wood and concrete
- Additional Information about Storage Spaces
- huoneiston yhteydessä lämmin varasto 18,5 m2
Housing company
- Housing Cooperative Name
- As. Oy Lahden Seetri
- Property Manager Name
- Ville Härkönen
- Property Manager Office
- Isännöintitoimisto Talo-Pro Oy
- Additional information about the housing cooperative
- Tietoja lainojen pituuksista: autotallien ovet, lainan päättymispäivä 7.2.2027
- Apartments
- 15
- Parking space included in the apartment according to the articles of association
- Garage Space
- Additional Information about the Building's Parking Spaces
- jokaisella huoneistolla oma autotalli ja pihapaikat
Share object:
Loans to our properties are handled conveniently through the Savings Bank
Apply for a mortgage from the Savings Bank without online banking credentials by filling in an electronic mortgage application.
Get a loan offerThe information provided by the loan calculator is indicative. Please note that the details of your final loan may differ slightly from the information provided by the calculator.
Other locations

Uudenmaankatu 11
€166,000
72,5 m²
Finland Lahti Asemantausta
Apartment Building 1991 3h,k,s,kph/wc,wc,vh,p

Lepolankatu 18
€65,000
38 m²
Finland Lahti Kivimaa
Apartment Building 1950 2h,kk,kph,vh,p












































