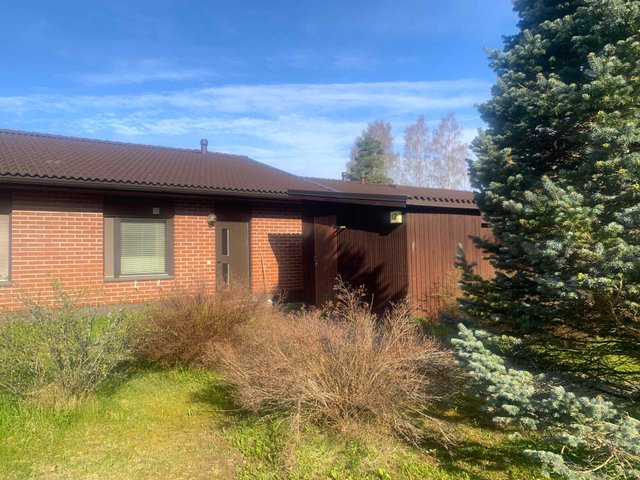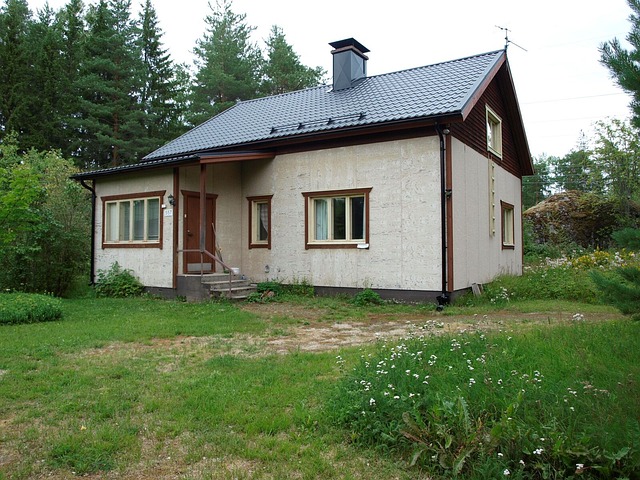Target description
1979 rakennettu tilava 2-kerroksinen talo Hämeenkosken Kirkolla. Ryhdikkään oloinen talo, jossa kuitenkin pesutilat ja keittiö sekä pinnat kaipaavat jo päivittämistä. Talossa on vesikeskuslämmitys, jossa lämmitys puilla, 1500 l varaaja uusittu n 2012, osa käyttövesiputkista on myös uusittu. 1.745 tontti rajautu puistoalueeseen, muutoinkin rauhallinen alue. Valkjärven uimarantaan n 4-500 m, ala-asteelle ja päiväkotiin n 2 km, kauppaan n 700 m. Lahteen n 30 km, alle puoli tuntia omalla autolla. Sovi esittely: Timo Sipponen 040 521 2245
Basic information
- Apartment Description
- 6 h, k, s, ph, 2 wc, khh, tekn.tilaa ym
- Property number
- 80419007
- Street address
- Koskiharjuntie 9
- Floor Number
- 2
- Floors
- 2
- District/Village
- Hämeenkoski
- Postal Code
- 16800
- City
- Hämeenkoski
- Municipality/city
- Hollola
- Province
- Päijät-Häme
- Country
- Finland
- Year of completion
- 1979
- Year of deployment
- 1979
- Living area
- 133 m²
- Total Area
- 270 m²
- Area of Other Spaces
- 137 m²
- Area is Control Measured
- No
- The property is released
- Other condition
- Property Identifier
- 283-407-1-109
- Additional information about building rights
- Hollolan kunta, rakennustoimisto / kaavoitus
- Property Type
- Estate
- Type of plot
- Hillside Lot
- Condition
- Satisfactory
- Number of Rooms
- 6
- Listing type
- Detached House
Prices and costs
Price information
- Asking price
- €69,000
- Debt-free price
- €69,000
- Property tax
- €581 / year
- Additional Information about Charges
- Sähkönkulutus nykyisellä asukkaalla n 6.000 kWh/vuosi, lämmitykseen käytetty puuta.
More information about the asset
- Balcony
- Yes
- Balcony compass point
- Southeast
- Roof Type
- Harjakatto
- Roofing material
- Peltikate
- The property is sold as rented
- No
- Actions carried out in the apartment during the client's ownership and their date
- Varaaja ja osa putkistoista uusittu. Autokatos-varaston huopakate huoltomaalattu 2024
- The property is connected to a data network
- No
- Electric
- 3x380V
- Road type
- Asphalt
- Yard
- Nurmikkoinen rinnepiha
- Building rights floor-m²
- 250
- Additional Information about the Terrace
- Autokatos -osan pääällä iso terassi
- Fireplace Information
- Sydäntakka alakerrassa
- The property has a satellite antenna
- No
- The property has an antenna
- Yes
- Road to the property
- Yes
- Electric connection transfers
- Yes
- Types of storage spaces in the property
- Outdoor storage and walk-in wardrobe
- Terrace
- Yes
- Heating System
- Wood and water heater
- More information about the area
- Rakennuspiirustusten mukainen huoneistoala 133 m2, kokonaisala 270 m2.
- Is there an energy certificate for the property?
- No energy certificate required by law
- Asbestos survey
- No
- Apartment has a sauna
- Yes
Services and transportation connections
- Services
- Ruokakauppa, apteekki, kirjasto n 700 m, Koski-Kartano n 1,5 km kävellen. Terveyskeskus Hollolan kuntakeskuksessa, n 20 km päässä.
- Schools
- Ala-aste n 2 km
- Kindergarten
- n 2 km, ala-asteen vieressä.
- Additional information about traffic connections
- Linja-autot keskustasta n 700 m päässä ja VT 12:lta n 1,5 km päässä
Plot and zoning
- Additional information about the plot
- Aamuaurinkoinen rinnetontti. Jonkin verran koristeistutuksia, marjapensaita ym.
- Zoning
- City plan
- Zoning Details
- Asemakaava, ohjeellinen tonttijako. AO-alue
- Total area of the plot
- 1 745 m²
- Lot Ownership
- Own
Spaces and materials
- Additional information about kitchen equipment
- Fridge, kitchen hood and stove
- Kitchen description
- Keittiössä alkuperäiset kaapistot,
- Kitchen floor material
- Plastic Mat
- Kitchen wall material
- Paint
- Stove
- Ceramic stove
- Worktops
- Laminate
- Bedroom floor material
- Plastic Mat
- Bedroom wall material
- Wallpaper and paint
- Bedrooms
- 4
- Living room floor material
- Parquet
- Living room wall material
- Wallpaper and paint
- Sauna description
- Alkuperäinen sauna
- Equipment
- Electric stove
- Sauna floor material
- Tile
- Sauna wall material
- Panel
- Additional information about separate toilet equipment
- Toilet seat
- Toilet wall material
- Wallpaper
- Toilet floor material
- Tile and Plastic Mat
- Toilets
- 2
- Utility room equipment
- Washing machine connection
- Utility room floor material
- Plastic Mat
- Utility room wall material
- Wallpaper
- Bathroom equipment
- Shower
- Bathroom description
- KPH:ssa alkuperäiset laatoitukset
- Bathroom floor material
- Tile
- Bathroom wall material
- Ceramic Tile
- Description of other spaces
- Koko talon levyinen parveke ja autokatoksen päällä oleva terassi.
- Additional Information about Building Materials
- Alakerta betoniharkkorakenteinen, yläkerros puurunko ja tiiliverhoilu
- Building and Surface Materials
- Concrete, wood, Brick Cladding and brick
Share object:
Loans to our properties are handled conveniently through the Savings Bank
Apply for a mortgage from the Savings Bank without online banking credentials by filling in an electronic mortgage application.
Get a loan offerThe information provided by the loan calculator is indicative. Please note that the details of your final loan may differ slightly from the information provided by the calculator.
Other locations

Ajomäentie 4
€45,000
60 m²
Finland Hämeenkoski Hämeenkoski
Terraced house 1986 2 h, k, s,

Porraskoskentie 557
€39,000
110 m²
Finland Lammi Lammi Porraskoski
Detached House 1957 Tupakeittiö, 2 h, wc, 2vinttihuonetta





























