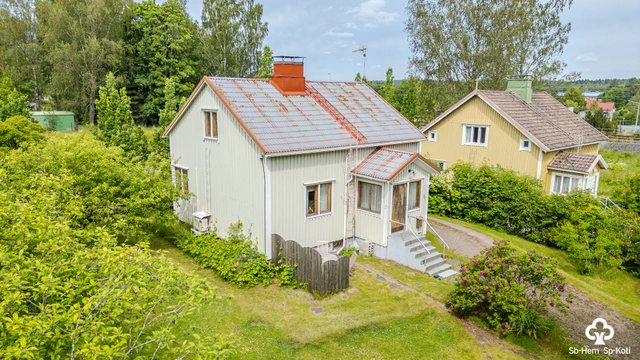Target description
Detta charmiga hem ligger centralt i Österby och utmärker sig genom sitt välskötta skick och bekväma planlösning. Huset rymmer tre rymliga sovrum och ett generöst vardagsrum med en mysig öppen spis, perfekt för avkoppling och umgänge. Köket är funktionellt, med en praktisk matplats invid. Fastigheten inkluderar även ett varmt garage och ett förråd, vilket ger extra utrymme för förvaring och möjligheten att ha bilen varm även vintertid. Gården är välskött och erbjuder en vacker uteplats med ett lusthus täckt med glasväggar. Detta gör det möjligt att njuta av utomhusmiljön även under svalare eller regniga tider under året. En perfekt plats för avkoppling och sociala tillställningar. Stor och plan gård och ett uteförråd. Detta hem passar ypperligt för en barnfamilj. Tämä viehättävä koti sijaitsee keskeisellä paikalla Österbyssä ja erottuu edukseen hyvin hoidetusta kunnostaan ja mukavasta pohjaratkaisustaan. Talossa on kolme tilavaa makuuhuonetta ja avara olohuone, jossa on viihtyisä takka, täydellinen rentoutumiseen ja seurustelemiseen. Keittiö on toimiva, ja sen vieressä on käytännöllinen ruokailutila. Kiinteistöön kuuluu myös lämmin autotalli ja varastotila, joka antaa lisätilaa säilytykseen ja mahdollisuuden pitää auton lämpimänä myös talvella. Tila on hyvin hoidettu ja tarjoaa kauniin pation, jossa on lasiseinillä peitetty huvimaja. Tämä mahdollistaa ulkoilman nauttimisen myös kylmimpinä tai sateisina vuodenaikoina. Täydellinen paikka rentoutumiseen ja sosiaalisiin tapahtumiin. Iso ja tasainen piha sekä ulkovarasto. Tämä koti on täydellinen lapsiperheelle.
Basic information
- Apartment Description
- 4 h, k, ruokailutila, kph, s, eril.wc, vh, et, tk, at, varasto
- Property number
- 80418811
- Street address
- Harjukatu 21
- Floor Number
- 1
- Floors
- 1
- District/Village
- Tammisaari
- Postal Code
- 10620
- City
- TAMMISAARI
- Municipality/city
- Raasepori
- Province
- Uusimaa
- Country
- Finland
- Year of completion
- 1974
- Year of deployment
- 1974
- Living area
- 119,5 m²
- Total Area
- 140 m²
- Area of Other Spaces
- 20.5 m²
- The property is released
- According to the agreement
- Property Identifier
- 710-431-1-473 / 710-431-1-474
- Additional information about building rights
- AO 1 2/3
- Property Type
- Building
- Type of plot
- Flatland plot
- Condition
- Good
- Number of Rooms
- 4
- Listing type
- Detached House
Prices and costs
Price information
- Asking price
- €229,000
- Debt-free price
- €229,000
More information about the asset
- Roof Type
- Harjakatto
- Roofing material
- Pelti
- Roof condition
- Uusittu vuonna 2025
- The property is sold as rented
- No
- Electric
- 230V
- Road condition
- Good
- Road type
- Asphalt
- Additional information about other buildings
- Huvimaja noin 20 m², sijaitsee tilalla 710-431-1-473. Varastorakennus, noin 30 m², sijaitsee tilalla 710-431-1-474.
- Fireplace Information
- Fireplace
- Type of electric heating
- sähköpatterilämmitys
- The property has a satellite antenna
- No
- Building rights e-number
- 0.25
- The property has an antenna
- Yes
- Road to the property
- Yes
- Electric connection transfers
- Yes
- Construction phase
- Finished
- Types of storage spaces in the property
- Outdoor storage and walk-in wardrobe
- Electrical system renovated
- No
- There are other buildings included in the deal located on the property
- Yes
- Other buildings
- talousrakennus
- Terrace
- Yes
- Property is sold furnished
- No
- Heating System
- Electric
- Windows
- Triple pane
- Is there an energy certificate for the property?
- No energy certificate required by law
- Asbestos survey
- No
- Apartment has a sauna
- Yes
Services and transportation connections
- Traffic Connections
- Bus stop nearby, good cycle paths and good traffic connections
Plot and zoning
- Additional information about the plot
- 710-431-1-473 --> 705 m² 710-431-1-474 --> 785 m²
- Zoning
- City plan
- Zoning Details
- Raaseporin kaupunki 019-289 2000
- Total area of the plot
- 1 490 m²
- Lot Ownership
- Own
Spaces and materials
- Additional information about kitchen equipment
- Fridge, kitchen hood, separate freezer, stove and dishwasher
- Kitchen floor material
- Laminate
- Kitchen wall material
- Wallpaper
- Stove
- sähköliesi
- Worktops
- Laminate
- Bedroom floor material
- Laminate
- Bedroom wall material
- Wallpaper
- Bedrooms
- 3
- Living room floor material
- Laminate
- Living room wall material
- Wallpaper
- Equipment
- puukiuas
- Sauna floor material
- Tile
- Sauna wall material
- Wood
- Additional information about separate toilet equipment
- Mirror cabinet
- Toilet wall material
- Ceramic Tile and wallpaper
- Toilet floor material
- Tile
- Toilets
- 1
- Bathroom equipment
- Shower, washing machine connection, mirror cabinet and sink cabinet
- Bathroom description
- Kylpyhuone remontoitu 1980 luvulla.
- Bathroom floor material
- Tile
- Bathroom wall material
- Ceramic Tile
- Building and Surface Materials
- Brick and wood
Share object:
Loans to our properties are handled conveniently through the Savings Bank
Apply for a mortgage from the Savings Bank without online banking credentials by filling in an electronic mortgage application.
Get a loan offerThe information provided by the loan calculator is indicative. Please note that the details of your final loan may differ slightly from the information provided by the calculator.
Other locations

Maasillantie 3
€148,000
90 m²
Finland Raasepori Karjaa
Detached House 1941 4 h,k,2 erill. wc,kph,s,khh,takkahuone

Ristiniementie 4
€254,000
91 m²
Finland Espoo
Semi-detached House 1982 4h+k+s






















