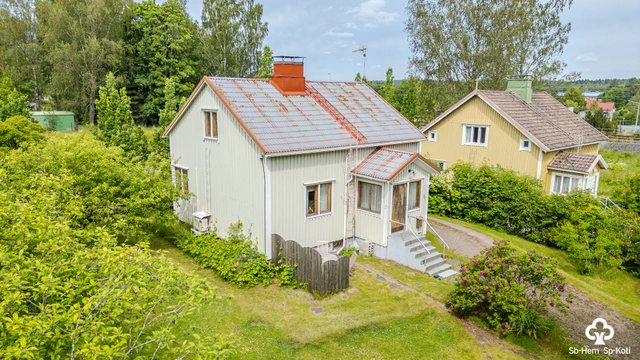Target description
EKENÄS Ystadsgatan 11, ca 264 m² PH. Unik fastighet i Fab-format i centrum av Ekenäs. 3 bost. + källare. Fjärrvärme. B. 1919/1942. Ej lagst. E-intyg. Sep. byggn.ruta med byggrätt 300 m². Egen tomt 1321 m². Uthyrt. Fp. 624.000 € TAMMISAARI Ystadinkatu 11, n 264 m² RT Uniikki kiinteistö Kiint. Oy-muodossa T:saaren ydinkeskustassa. 3 asunt. + kellari. Kaukolämpö. Rak. 1919/1942. Ei lain.ed. E-tod. Erill. rak.oikeus 300 m². Oma tontti 1321 m². Vuokrattu. Fp. 624.000 €
Basic information
- Apartment Description
- 10 h, 2 x k,kph/wc,s, erill.wc
- Property number
- 80418741
- Street address
- Ystadinkatu 11
- Floor Number
- 1
- Floors
- 2
- District/Village
- Tammisaari
- Postal Code
- 10600
- City
- Tammisaari
- Municipality/city
- Raasepori
- Province
- Uusimaa
- Country
- Finland
- Year of completion
- 1942
- Year of deployment
- 1919
- Living area
- 264 m²
- Total Area
- 308 m²
- Area of Other Spaces
- 44 m²
- The property is released
- According to the agreement
- Property Identifier
- 710-5-54-282
- Property Type
- Building
- Type of plot
- Flatland plot
- Condition
- Good
- Number of Rooms
- 6
- Listing type
- Semi-detached House
Prices and costs
Price information
- Asking price
- €624,000
- Debt-free price
- €624,000
- Property tax
- €971.36 / year
More information about the asset
- Roof Type
- Harjakatto
- Roofing material
- Saumapelti
- The property is sold as rented
- Yes
- Additional information on condition
- Taloa on saneerattu vuonna 2000 jolloin uusittiin käyttövesiputket, viemäriputket, lämmitysputket, sähköjohdot jne.
- Building rights floor-m²
- 670
- The property has a satellite antenna
- No
- The property has an antenna
- No
- Road to the property
- Yes
- Electric connection transfers
- Yes
- Types of storage spaces in the property
- Cellar closet
- Electrical system renovated
- Yes
- Heating System
- District heating
- More information about the area
- Rakennus koostuu 3 erillisistä asunnoista. Asunto 1 talon eteläpäädyssä on n. 110 m² koostuu 4 huoneesta, keittiöstö, kylpyhuoneesta, saunasta ja erillisesta wc:stä. Asunto 2 n. 87 m² talon keskellä koostuu 4 huoneesta, erill. wc:stä, siivouskomerosta ja kellaritilasta n. 20 m². Tämä asunto on toiminut viime vuosina toimistona. Asunto 3 talon pohjoispäädyssä on n. 67 m² ja koostuu 2 huoneesta, keittiöstä ja kylpyhuoneesta.
- Is there an energy certificate for the property?
- No energy certificate required by law
- Asbestos survey
- No
- Apartment has a sauna
- Yes
Plot and zoning
- Zoning
- City plan
- Total area of the plot
- 1 321 m²
- Lot Ownership
- Own
Spaces and materials
- Additional information about kitchen equipment
- Stove, kitchen hood, dishwasher and fridge freezer
- Kitchen floor material
- Plastic Mat
- Kitchen wall material
- Paint and wallpaper
- Stove
- sähköliesi
- Worktops
- Laminate
- Bedroom floor material
- Parquet and Plastic Mat
- Bedroom wall material
- Wallpaper
- Bedrooms
- 6
- Living room floor material
- Parquet and Plastic Mat
- Living room wall material
- Paint and wallpaper
- Sauna floor material
- Tile
- Sauna wall material
- Wood
- Additional information about separate toilet equipment
- Mirror cabinet
- Toilet wall material
- Paint
- Toilet floor material
- Tile
- Toilets
- 1
- Bathroom equipment
- Toilet seat, mirror cabinet, shower screen, shower and underfloor heating
- Bathroom floor material
- Tile
- Bathroom wall material
- Ceramic Tile
- Building and Surface Materials
- Log
Share object:
Loans to our properties are handled conveniently through the Savings Bank
Apply for a mortgage from the Savings Bank without online banking credentials by filling in an electronic mortgage application.
Get a loan offerThe information provided by the loan calculator is indicative. Please note that the details of your final loan may differ slightly from the information provided by the calculator.
Other locations

Maasillantie 3
€148,000
90 m²
Finland Raasepori Karjaa
Detached House 1941 4 h,k,2 erill. wc,kph,s,khh,takkahuone

Ristiniementie 4
€254,000
91 m²
Finland Espoo
Semi-detached House 1982 4h+k+s
























