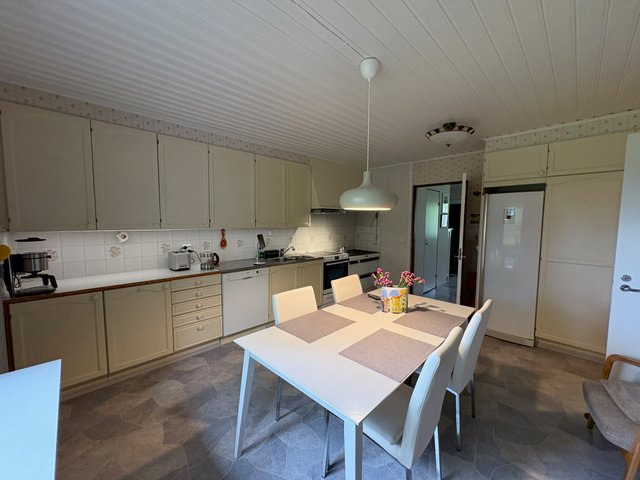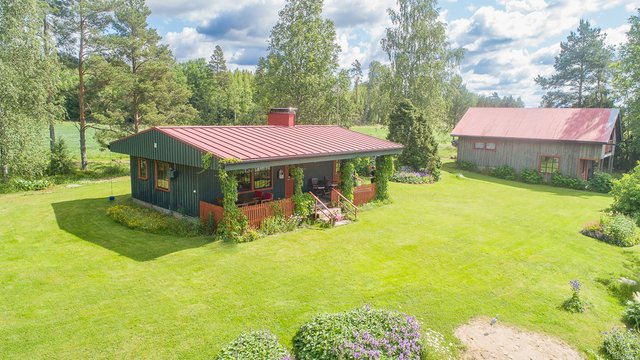Target description
Huittisten keskustan hissikerrostalon ylimmän kerroksen yksiö. Tilat: olohuone, keittokomero, vaatehuone, eteinen, erillinen wc, pesuhuone ja sauna. Lasitettu parveke. Asunnon pesutilat on saneerattu 2020. Talon sijainti on rauhallisella paikalla, mutta silti aivan keskustan palveluiden tuntumassa. Lähin kauppa on viereisellä tontilla. Talon rakentamisvuosi on 1983. Talossa on maalämpö. Taloyhtiön käyttövesiputkistosaneeraus on valmistunut kesäkuussa 2022. Hoitovastike on 134 €/kk, rahoitusvastike on 83,75 €/kk ja vedestä maksetaan kulutuksen mukaan. Esittelyt ja lisätiedot: Hannu Hurri, LKV, puh. 0440 774 000.
Basic information
- Apartment Description
- 1H+KK+S+P
- Property number
- 80418721
- Street address
- Aaranteenkatu 10
- Staircase
- A
- Apartment
- 7
- Floor Number
- 2
- Floors
- 2
- District/Village
- Keskusta
- Postal Code
- 32700
- City
- Huittinen
- Municipality/city
- Huittinen
- Province
- Satakunta
- Country
- Finland
- Year of completion
- 1984
- Year of deployment
- 1984
- Living area
- 33,5 m²
- Total Area
- 33,5 m²
- Area of Other Spaces
- 0 m²
- Area basis
- According to the by-laws and According to Property Manager Certificate
- Area is Control Measured
- No
- The property is released
- Immediately
- Property Identifier
- 102-2-204-4
- Condition
- Good
- Number of Rooms
- 1
- Listing type
- Apartment Building
- Energy class
- D2018
- Redemption right for the company
- No
- Redemption right for shareholders
- No
Prices and costs
Price information
- Asking price
- €27,819.50
- Debt Portion
- €6,080.50
- Debt-free price
- €33,900
The property has housing company debt. Each shareholder is responsible for the housing company debt. If capital charges related to a debt cannot otherwise be collected for certain apartments, the payment obligation may ultimately be imposed on the other shareholders.
Charges
- Maintenance charge
- €134 / month
- Financing charge
- €83.75 / month
Pääomavastiketta peritään, jos asuntoon kohdistuvaa lainaosuutta ei ole maksettu pois.
- Total maintenance charge
- €217.75 / month
- Water Charge
- According to consumption
More information about the asset
- Balcony
- Yes
- Balcony Type
- Glazed
- Balcony compass point
- North
- Roof Type
- harjakatto
- The property is sold as rented
- No
- Actions carried out in the apartment during the client's ownership and their date
- Kylpyhuoneremontti 2020.
- The property is connected to a data network
- No
- Energy performance certificate validity period
- 09/04/2030
- Phone number
- 044 713 7000044 713 7000
- The property has a satellite antenna
- No
- The property has an antenna
- No
- Electric connection transfers
- Yes
- Type of Ownership
- Own
- Types of storage spaces in the property
- Walk-in wardrobe and cage storage
- Electric plug parking spaces
- 10 pcs
- Repairs/renovations done to the building
- Maalämpö 2014, ilmastointinuohous 2015, jätekatos 2015, parvekeovien korjaus ja ikkunoiden säätöä 2016, sadevesijärjestelmän rakentaminen 2017, ilmastointikone 2018, julkisivun pesu 2019, sadevesiviemärin korjaus 2020, Lounean valokuitu 2020, Lounean kaapeli-tv 2021, käyttövesiputkisaneeraus 2022, vesivahinko A 3 2022, asennettu lämminvesitasausryhmä 2022, hissikuilujen pellitys 2024.
- Known upcoming repairs/renovations
- Taloyhtiön kunnossapitotarvesuunnitelman mukaan taloyhtiö varautuu kylpyhuoneremonteissa lattiakaivojen vaihtamiseen ja vedeneristykseen. Kuntoarvion teettäminen ja parvekesaneeeraus.
- Heating System
- Geothermal
- Windows
- Triple pane
- More information about the area
- Ei tarkistusmitattu. Pinta-alat saattavat tämän ikäisissä kohteissa (yhtiö rekisteröity ennen 01.01.1992) poiketa olennaisestikin asuinrakennusten nykyisten mittaustapojen ja standardien (SFS 5139) mukaan laskettavasta asuintilojen pinta-alasta. Pinta-ala voi siis olla edellä mainittua pienempi tai suurempi.
- Is there an energy certificate for the property?
- Yes
- Asbestos survey
- No
- Apartment has a sauna
- Yes
- Elevator
- Yes
- Property Maintenance
- Maintenance Company
Plot and zoning
- Additional information about zoning
- Huittisten kaupunki Ympäristötoimi, puh. 02 560 4111.
- Zoning
- City plan
- Total area of the plot
- 1 855 m²
- Lot Ownership
- Own
Spaces and materials
- Additional information about kitchen equipment
- Fridge Freezer and stove
- Kitchen floor material
- Laminate
- Kitchen wall material
- Paint
- Stove
- Electric stove
- Worktops
- Laminate
- Living room floor material
- Laminate
- Living room wall material
- Wallpaper
- Equipment
- Electric stove
- Sauna floor material
- muovi
- Sauna wall material
- Wood
- Additional information about separate toilet equipment
- Bidet shower, toilet seat and mirror cabinet
- Toilet wall material
- Partial Tiling and paint
- Toilet floor material
- Plastic Mat
- Toilets
- 1
- Bathroom equipment
- Washing machine connection, toilet seat and shower
- Bathroom floor material
- Plastic Mat
- Bathroom wall material
- Ceramic Tile
- Building and Surface Materials
- Brick and concrete
Housing company
- Housing Cooperative Name
- As. Oy Aaranteenpuisto
- Property Manager Name
- Paula Koskinen
- Property Manager Office
- Isännöintitalo Virtanen Oy
- Apartments
- 15
- The housing cooperative has
- Sports Equipment Storage and cable tv
Share object:
Loans to our properties are handled conveniently through the Savings Bank
Apply for a mortgage from the Savings Bank without online banking credentials by filling in an electronic mortgage application.
Get a loan offerThe information provided by the loan calculator is indicative. Please note that the details of your final loan may differ slightly from the information provided by the calculator.
Other locations

Jokelantie 209 C
€99,500
121 m²
Finland Köyliö Lähteenkylä
Detached House 1984 4H+K+KHH+PH+S+WC+VAR

Rytöhuhta 10
€97,500
53 m²
Finland Kokemäki Kiettare
Cottage or villa 1978 TUPA+MH+K+WC+PH/S
















