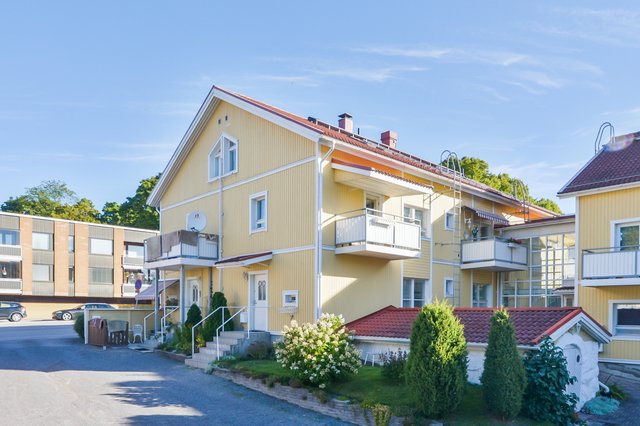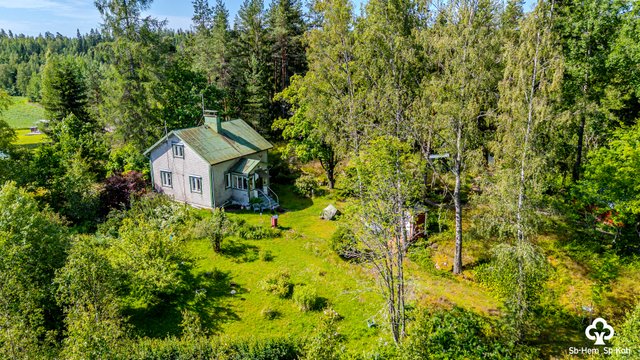Target description
Pohjankuru, Kapernauminkuja 7 Upea ajattoman tyylikäs koti lähellä merta ja venelaitureita! Vuonna 2002 valmiistunut yhden tason omakotitalo 5h,k,kph,wc,khh,s,autotalli, asuinpinta-ala n.130 neliötä / kokonais kerrosala 185 neliötä. Vesikiertoinen lattialämmitys koko talossa, ilmavesilämpöpumppu asennettu 2023. Sen lisäksi uusi varaava Tulikivi takka sekä ilmalämpöpumppu. Todella maltilliset lämmityskustannukset. Aurinkopaneelit myös asennettu katolle. Kaunis vuonna 2019 täysin uusittu Puustellin keittiö. Talon yhteydessä iso autotalli automaattiovella sekä sähköauton latauspiste. Tämä koti sopii mainiosti myös kakkoskodiksi, kaksi hienoa golfkenttää lähietäisyydellä sekä paljon muita harrastusmahdollisuuksia ja luonnonläheisyys kutsuu. Tervetuloa tutustumaan tähän kauniiseen kotiin!
Basic information
- Apartment Description
- 5h,k,kph,wc,khh
- Property number
- 80418655
- Street address
- Kapernauminkuja 7
- Floor Number
- 1
- Floors
- 1
- Postal Code
- 10420
- City
- Raasepori
- Municipality/city
- Raasepori
- Province
- Uusimaa
- Country
- Finland
- Year of completion
- 2002
- Year of deployment
- 2002
- Living area
- 130 m²
- Total Area
- 185 m²
- Area of Other Spaces
- 55 m²
- The property is released
- According to the agreement
- Property Identifier
- 710-686-1-55
- Additional information about building rights
- Raaseporin kaupunki
- Property Type
- Estate
- Type of plot
- Flatland plot
- Condition
- Good
- Number of Rooms
- 5
- Listing type
- Detached House
Prices and costs
Price information
- Asking price
- €218,000
- Debt-free price
- €218,000
- Property tax
- €412.06 / year
- Additional Information about Charges
- Arvioitu sähkönkulutus noin 8000 kWh/vuodessa
More information about the asset
- Roof Type
- Gabled roof
- Roofing material
- Sheet Metal
- The property is sold as rented
- No
- Road type
- Asphalt
- Fireplace Information
- Fireplace
- The property has a satellite antenna
- No
- The property has an antenna
- No
- Road to the property
- Yes
- Types of storage spaces in the property
- Wall cupboards and warm outdoor storage
- Terrace
- Yes
- Repairs/renovations done to the building
- Keittiö uusittu 2019, Autotallin ovet uusittu 2011, lämmitysjärjestelmä uusittu ilmavesilämpöpumppuun 2023, uusi Tulikivi takka ( valkoinen) muurattu 2024, uudet termostaatit kaikkiin huoneisiin, sähköauton latauspiste, lumiesteet asennettu, aurinkopaneelit, Screen sälekaihtimet, sisäpintojen maalaus. Aurinkopaneelit asennettu.
- Heating System
- Air Source Heat Pump
- Windows
- Blinds
- Is there an energy certificate for the property?
- No energy certificate required by law
- Apartment has a sauna
- Yes
Plot and zoning
- Additional information about the plot
- Nurmikkoinen piha
- Zoning
- City plan
- Total area of the plot
- 1 405 m²
- Lot Ownership
- Own
Spaces and materials
- Additional information about kitchen equipment
- Fridge, separate freezer, dishwasher, kitchen hood and microwave
- Kitchen description
- Vuonna 2019 täysin uudistettu moderni vaaleanharmaan sävyinen Puustellin keittiö
- Kitchen floor material
- Laminate
- Kitchen wall material
- Wallpaper
- Stove
- Induction stove
- Worktops
- Laminate
- Bedroom Description
- 3 makuuhuonetta
- Bedroom floor material
- Laminate
- Bedroom wall material
- Paint
- Bedrooms
- 3
- Living room floor material
- Laminate
- Living room wall material
- Paint and wallpaper
- Equipment
- Wood and electric stove
- Sauna floor material
- Tile
- Sauna wall material
- Wood
- Additional information about separate toilet equipment
- Toilet seat, mirror and sink cabinet
- Toilet description
- Wc;n pintoja ja sisustusta päivitetty
- Toilet wall material
- Ceramic Tile
- Toilet floor material
- Tile
- Toilets
- 1
- Utility room equipment
- Washing machine connection, underfloor heating, tabletop and laundry cabinets
- Utility room floor material
- Tile
- Utility room wall material
- Glass Fibre Wallpaper
- Bathroom equipment
- Shower, underfloor heating and toilet seat
- Bathroom floor material
- Tile
- Bathroom wall material
- Ceramic Tile
- Description of other spaces
- Työhuone
- Description and additional information on floor materials
- laminaatti
- Building and Surface Materials
- Wood
Share object:
Loans to our properties are handled conveniently through the Savings Bank
Apply for a mortgage from the Savings Bank without online banking credentials by filling in an electronic mortgage application.
Get a loan offerThe information provided by the loan calculator is indicative. Please note that the details of your final loan may differ slightly from the information provided by the calculator.
Other locations

Kustaa Vaasan katu 21
€149,000
32,5 m²
Finland Raasepori
Apartment Building 1990 1h,kk,s

Starkomin jokitie 20
€83,000
61 m²
Finland Raasepori
Detached House 1948 kuisti,et,k,oh,mh + vintti jossa 1 huone ja kylmää vinttitilaa






























