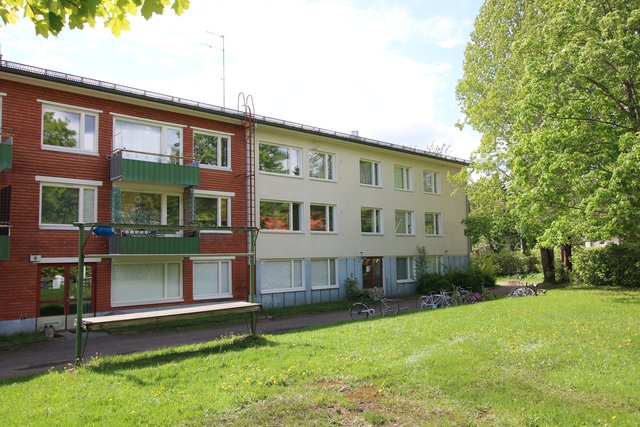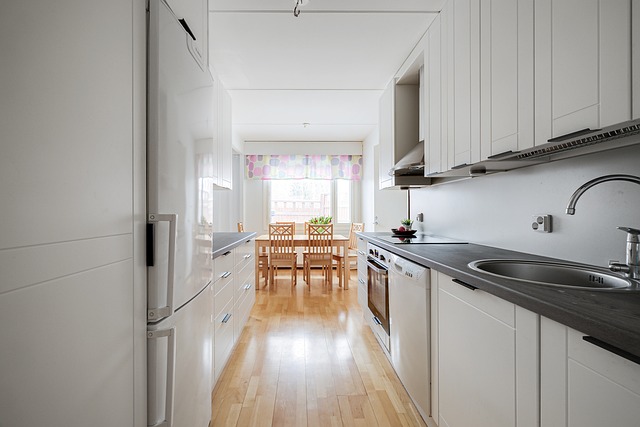Target description
Tämä viehättävä puutalo Kausalassa tarjoaa tilaa ja valoisaa asumista perheelle, joka arvostaa sekä rauhallista ympäristöä että hyviä kulkuyhteyksiä. Talon kokonaispinta-ala on 242 m², ja se sijaitsee omalla 1950 m² tontilla. Vuonna 1957 valmistunut talo on pidetty hyvässä kunnossa, ja yläkertaan on rakennettu uudet huoneet ja aulatila vuonna 2023. Asuinkerroksessa avara olohuone jossa on tunnelmallinen avotakka, makuuhuone, keittiö, tilava ruokailuhuone ja wc ja lasi-ikkunainen kuisti. Kellarikerroksessa saunaosasto, varastotiloja. Yläkertaan on rakennettu 2023 kaksi makuuhuonetta ja aulatilat (49 m2). Paljon tulisijoja, ilmalämpöpumppu. Kuntotarkastettu 2024. Lämmitysmuodoksi asennettu ilmavesilämpöpumppu 2023. Asunnon käyttövesiputket, lämpöputket, patterit, sähköt on uusittu 2017. Katto maalattu 2023. Valokuitu. Tontilla on vanha autotallirakennus 25 m2. Oma 1950 m2 tasainen puutarhatontti. Ei lain ed. e-tod.
Basic information
- Apartment Description
- 1mh, oh, k, et, wc, alakerta: psh, s, varastoja, yläkerta: 2 h aula, varasto, autotalli, pannuhuone
- Property number
- 80418522
- Street address
- Merrankuja 21
- Floor Number
- 1-3
- Floors
- 3
- District/Village
- Kausala
- Postal Code
- 47400
- City
- Kausala
- Municipality/city
- Iitti
- Province
- Päijät-Häme
- Country
- Finland
- Year of completion
- 1957
- Year of deployment
- 1957
- Additional information about the construction year
- Yläkertaan on rakennettu v. 2023 2h ja aulatila 49 m2.
- Living area
- 152 m²
- Total Area
- 242 m²
- Area of Other Spaces
- 90 m²
- Area is Control Measured
- No
- The property is released
- Other condition
- Property Identifier
- 142-403-2-323
- Additional information about building rights
- Iitin kunta
- Property Type
- Estate
- Type of plot
- Flatland plot
- Condition
- Good
- Number of Rooms
- 4
- Listing type
- Detached House
Prices and costs
Price information
- Asking price
- €122,000
- Debt-free price
- €122,000
- Property tax
- €195 / year
- Additional Information about Charges
- Sähkönkulutustiedot: n. 15 000 kWh/v, myyjältä saatu tieto.
More information about the asset
- Roof Type
- Harjakatto
- Roofing material
- Konesaumattu pelti
- Roof condition
- Katto maalattu ja huollettu 2023
- The property is sold as rented
- No
- Actions carried out in the apartment during the client's ownership and their date
- 2017 on uusittu käyttövesiputket, lämpöputket ja patterit sekä sähköt mittaritaulua myöten. Lisäksi ensimmäisen kerroksen huonetilojen katto-, seinä- ja lattiapinnat on kauttaaltaan uusittu 2017. Talon yläkertaan rakennettu kaksi makuuhuonetta ja aulatilat 2023, asennettu kevyttakka ja uusittu ikkunat yläkertaan 2023, katto huollettu ja maalattu 2023, öljylämmitys poistettu käytöstä, asennettu ilmavesilämpöpumppu 2023, wc remontoitu 2023, huoneiden pintoja maalattu 2023, ulko-ovi uusittu 2024, ulko-ja sisämaalauksia 2024.
- Additional information on condition
- Vanha öljysäiliö alakerrassa sisätilassa luukun takana. Öljylämmitys poistettu.
- The property is connected to a data network
- Yes
- Road condition
- Good
- Road type
- Gravel
- Additional information about other buildings
- Pihalla autotallirakennus 25 m2
- Fireplace Information
- Fireplace
- Beach
- No Beach
- The property has a satellite antenna
- No
- The property has an antenna
- Yes
- Road to the property
- Yes
- Electric connection transfers
- Yes
- Type of Ownership
- Own
- Types of storage spaces in the property
- Outdoor storage
- Condition investigation done
- 01/01/2024
- Condition check done
- 06/06/2024
- There are other buildings included in the deal located on the property
- Yes
- Other buildings
- Garage
- Property is sold furnished
- No
- Heating System
- Air source heat pump and wood
- More information about the area
- Iitin kunnan tiedot: kerrosala 250m2.
- Is there an energy certificate for the property?
- No energy certificate required by law
- Asbestos survey
- No
- Apartment has a sauna
- Yes
Services and transportation connections
- Services
- Kausalan keskustan palvelut 400 m -1 km
- Schools
- alakoulu 2 km, lukio 1km
- Kindergarten
- Peltohiiren päiväkoti 1 km
- Traffic Connections
- Train station nearby
- Additional information about traffic connections
- Juna-asema 300m, bussiasema 200m
Plot and zoning
- Zoning
- Zoning plan and city plan
- Total area of the plot
- 1 950 m²
- Lot Ownership
- Own
Spaces and materials
- Additional information about kitchen equipment
- Kitchen hood, fridge freezer, dishwasher and stove
- Kitchen floor material
- Board
- Kitchen wall material
- Paint
- Stove
- Induction stove
- Worktops
- Wood
- Bedroom Description
- Yläkerran makuuhuoneet valmistuneet 2023, laminaattilattiat, maali/tapetti seinät
- Bedroom floor material
- Laminate
- Bedroom wall material
- Wood, paint and wallpaper
- Bedrooms
- 3
- Living room description
- Avotakka olohuoneessa
- Living room floor material
- Board
- Living room wall material
- Wood, paint and wallpaper
- Sauna description
- Iso sauna alakerroksessa. Vesikiertoinen lattialämmitys.
- Equipment
- Wood
- Sauna floor material
- Concrete
- Sauna wall material
- Wood
- Additional information about separate toilet equipment
- Mirror cabinet
- Toilet wall material
- Paint
- Toilet floor material
- Tile
- Toilets
- 1
- Bathroom equipment
- Shower
- Bathroom floor material
- Concrete
- Bathroom wall material
- Ceramic Tile
- Description and additional information about wall materials
- Maali, puu, lauta
- Description and additional information on floor materials
- Lauta, betoni, laatta
- Building and Surface Materials
- Wood
- Additional Information about Storage Spaces
- Alakerrassa runsaasti varastotilaa
Share object:
Loans to our properties are handled conveniently through the Savings Bank
Apply for a mortgage from the Savings Bank without online banking credentials by filling in an electronic mortgage application.
Get a loan offerThe information provided by the loan calculator is indicative. Please note that the details of your final loan may differ slightly from the information provided by the calculator.
Other locations

Käpylänkatu 18
€21,900
48 m²
Finland Kouvola Käpylä
Apartment Building 1960 Avok, oh, mh, psh/wc

Lahnatie 1
€69,000
79 m²
Finland Kouvola Lehtomäki
Terraced house 1982 3h, k, s, kph, wc













































