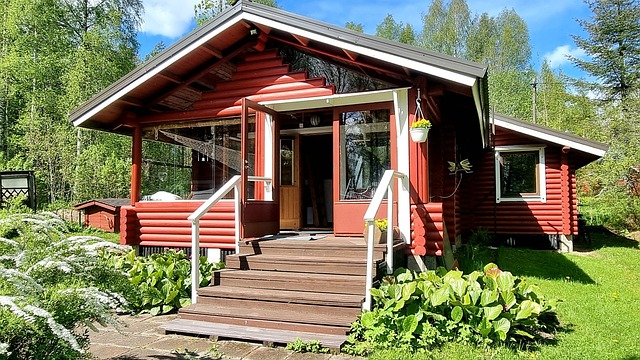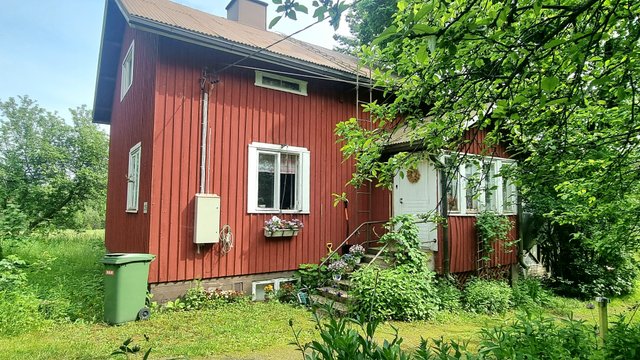Target description
Tervetuloa tutustumaan tähän hirsirunkoiseen omakotitaloon, joka sijaitsee rauhallisessa maaseudun ympäristössä Perttelissä. Tämä vuonna 1924 rakennettu talo on kokenut ison laajennuksen vuonna 1990. Talon sydämessä on hirsirakenne sekä puu. Talossa on säilytetty perinteitä, kuten puuhella, joka tuo tunnelmaa ja toimii myös käytännöllisenä lämmönlähteenä kylminä talvikuukausina. Lisäksi pönttöuuni, joka paitsi lämmittää tehokkaasti, luo myös kodikasta tunnelmaa. Talo on myös modernisoitu nykyaikaan, muun muassa katolle on asennettu aurinkopaneelit, jotka tekevät talosta entistäkin ekologisemman ja energiatehokkaamman. Tämä kaunis koti sijaitsee maaseudun rauhassa, mutta hyvien tieyhteyksien päässä, joten kaupungin palvelut ovat helposti saavutettavissa. Tämä on täydellinen paikka nauttia luonnon rauhasta, mutta samalla nauttia kaikista modernin elämän mukavuuksista. Tervetuloa tutustumaan tähän kotiin ja maaseudun tunnelmaan. VOIT TUTUSTUA ASUNNON TILOIHIN MYÖS 3D-ESITYKSEN KAUTTA, KÄY TUTUSTUMASSA!
Basic information
- Apartment Description
- 5h,k,khh,wc,pkh,ph,s+viherhuone
- Property number
- 80418447
- Street address
- Vähähiidentie 493
- Floor Number
- 2
- Floors
- 2
- District/Village
- Pertteli, Vähähiisi
- Postal Code
- 25370
- City
- Pertteli
- Municipality/city
- Salo
- Province
- Varsinais-Suomi
- Country
- Finland
- Year of completion
- 1924
- Year of deployment
- 1924
- Additional information about the construction year
- Laajennukseen haettu rakennuslupa 1990 joka lopputarkastettu 2003.
- Living area
- 125,5 m²
- Total Area
- 168,5 m²
- Area of Other Spaces
- 43 m²
- The property is released
- Immediately
- Property Identifier
- 734-689-2-37
- Property Type
- Estate
- Type of plot
- Flatland plot
- Total electricity consumption data (kWh / year)
- 11050
- Condition
- Satisfactory
- Number of Rooms
- 5
- Listing type
- Detached House
- Energy class
- D2018
Prices and costs
Price information
- Asking price
- €109,500
- Debt-free price
- €109,500
- Property tax
- €234 / year
- Additional Information about Charges
- Vesiosuuskunnan vesi, vuosimaksu 60€. Sakokaivojen tyhjennys noin 250€/kerta
More information about the asset
- Roof Type
- Harjakatto
- Roofing material
- Pelti
- Roof condition
- Katto uusittu 2010.
- The property is sold as rented
- No
- Actions carried out in the apartment during the client's ownership and their date
- -2005: keittiö remontoitu. -2010: peltikatto uusittu. -2015: julkisivu uusittu, pesuhuone ja sauna remontoitu ja käyttövesiputket uusittu. -2017: puuhella ja pönttöuuni tehty. -2018: aurinkopaneelit 12 kpl. -2020: ikkunat ja ulko-ovi uusittu
- Energy performance certificate validity period
- 16/09/2033
- Additional information about the sewer
- Kaivoja 3 kpl, joista kaksi tyhjennetään.
- Additional information about the water pipe
- Vesiosuuskunnan vesimaksu 60€/ vuosi.
- Fireplace Information
- Pönttöuuni ja puuhella
- Type of electric heating
- sähköinen lattialämmitys, sähköpatterilämmitys
- The property has a satellite antenna
- No
- The property has an antenna
- Yes
- Road to the property
- Yes
- Electric connection transfers
- Yes
- Types of storage spaces in the property
- Cold outdoor storage
- There are other buildings included in the deal located on the property
- Yes
- Other buildings
- Woodshed
- Terrace
- Yes
- Repairs/renovations done to the building
- -1990 Talon laajennus -2005: keittiö remontoitu. -2010: peltikatto uusittu. -2015: julkisivu uusittu, pesuhuone ja sauna remontoitu ja käyttövesiputket uusittu. -2017: puuhella ja pönttöuuni tehty. -2018: aurinkopaneelit 12 kpl. -2020: ikkunat ja ulko-ovi uusittu
- Heating System
- Air source heat pump, electric and wood
- More information about the area
- Asemapiirustukseen kirjattu vanha huone-ala 97,5m2 ja laajennus 28,0m2 yhteensä 125,5m2. Vanha kerrosala 133,0m2 ja laajennus 35,5m2 yhteensä.168,5m2. Pinta-aloja ei ole tarkastusmitattu.
- Is there an energy certificate for the property?
- Yes
- Asbestos survey
- No
- Apartment has a sauna
- Yes
- More information about the energy certificate
- Raportti laadittu 16.09.2023
Plot and zoning
- Zoning
- Not zoned
- Total area of the plot
- 0,21 ha
- Lot Ownership
- Own
Spaces and materials
- Utility room description
- Vesivaraaja.
- Additional information about kitchen equipment
- Stove, fridge, kitchen island and dishwasher
- Kitchen floor material
- Plastic Mat
- Kitchen wall material
- Wallpaper
- Stove
- Ceramic stove
- Bedroom Description
- Yläkerrassa kaksi makuuhuonetta ja yksi alakerrassa.
- Bedroom floor material
- Laminate
- Bedroom wall material
- Wallpaper
- Bedrooms
- 3
- Living room floor material
- Laminate
- Living room wall material
- Wallpaper
- Equipment
- Electric stove
- Sauna floor material
- Tile
- Sauna wall material
- Wood
- Additional information about separate toilet equipment
- Underfloor heating, toilet seat, sink cabinet, sink, bidet shower and mirror cabinet
- Toilet wall material
- Ceramic Tile
- Toilet floor material
- Tile
- Utility room equipment
- Floor Drain, underfloor heating and washing machine connection
- Utility room floor material
- Tile
- Utility room wall material
- Paint and Glass Fibre Wallpaper
- Bathroom equipment
- Shower and underfloor heating
- Bathroom floor material
- Tile
- Bathroom wall material
- Ceramic Tile
- Description of other spaces
- Viherhuone ja terassialue.
- Building and Surface Materials
- Log and wood
Share object:
Loans to our properties are handled conveniently through the Savings Bank
Apply for a mortgage from the Savings Bank without online banking credentials by filling in an electronic mortgage application.
Get a loan offerThe information provided by the loan calculator is indicative. Please note that the details of your final loan may differ slightly from the information provided by the calculator.
Other locations

Seljapolku 15
€97,000
42,8 m²
Finland Salo Suomusjärvi
Cottage or villa 1986 Tupakeittiö,tupa,lasitettu kuisti+ rantasauna, vierasmökki, varastorak.

Hästöntie 336
€61,000
138 m²
Finland Perniö Perniö
Detached House 1948 4k,k,ph/wc,wc,ph,s


























