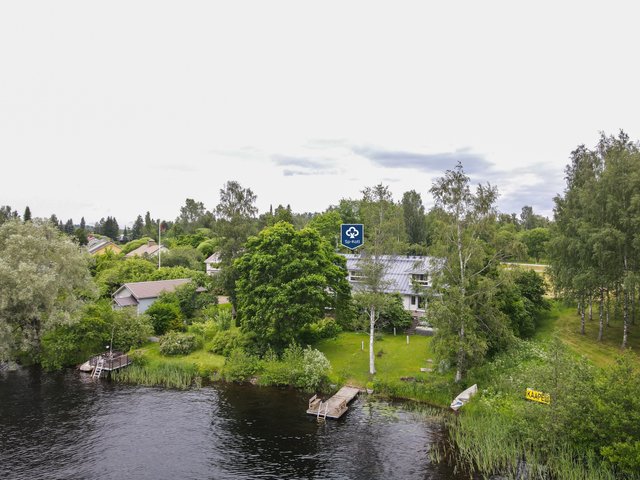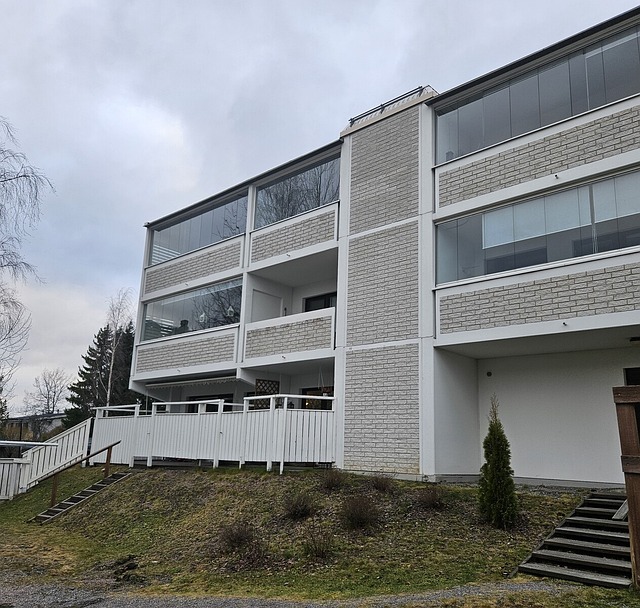Target description
Lapsiperheelle ihastuttavan kodikas, tilava omakotitalo koulun viereltä Pässiniemestä! Tässä talossa on mahtavat tilat harrastavalle perheelle, kolmen makuuhuoneen ja kahden wc tilan lisäksi harrastetilaa löytyy kellarikerroksesta takkahuoneen ja leffateatterin verran! Unohtamatta hyviä säilytystiloja ja lämmintä autotallirakennusta jonka yhteydessä varasto. Sijainti on ideaalinen lapsiperheelle, koulu ja leikkipaikka ihan vieressä ja Mansikkalan kauppoihin lyhyt matka. Tule tutustumaan tähän hyvin pidettyyn kotiin!
Basic information
- Apartment Description
- 4 (5) h + k +s
- Property number
- 80418440
- Street address
- Ruokosuonkatu 13
- Floor Number
- 1
- Floors
- 2
- District/Village
- Pässiniemi
- Postal Code
- 55100
- City
- Imatra
- Municipality/city
- Imatra
- Province
- Etelä-Karjala
- Country
- Finland
- Year of completion
- 1960
- Living area
- 120 m²
- Total Area
- 150 m²
- Area of Other Spaces
- 30 m²
- The property is released
- Other condition
- Property Identifier
- 153-11-6-6
- Property Type
- Building
- Type of plot
- Flatland plot
- Condition
- Good
- Number of Rooms
- 5
- Listing type
- Detached House
Prices and costs
Price information
- Asking price
- €153,000
- Debt-free price
- €153,000
- Property tax
- €365.07 / year
- Additional Information about Charges
- Sähkön kulutus on ollut noin 12 000 kWh vuodessa.
More information about the asset
- Roof Type
- harjakatto
- Roofing material
- peltikate
- Roof condition
- peltikate uusittu 2022.
- The property is sold as rented
- No
- Actions carried out in the apartment during the client's ownership and their date
- 1990 Ulkovuoraus ja lisälämmöneristys ulkopuolelle 2001 Sokkelin maalaus 2001 Alakerran ikkunat 2005 Keittiökaapit 2010 Saunatilat 2010 Autotalli 2011 Sadevesiohjaus 2012 Yläkerran WC 2014 Maalämpöpumppu, kellarin patterit 2014 Katon lumiesteet, autotallin sadevesikourut 2017 Autotallin ilmalämpöpumppu 2018 Alakerran WC, käyttövesiputket 2019 Kellarin leffateatteri, sähköpääkeskus 2020 Talon ilmalämpöpumput 2020 Keittiön laminaatti 2021 Talon ja autotallin maalaus 2021 Valokuituliittymä 2022 Kattoremontti 2022 Jääkaappi-pakastin 2023 Suihkun lattialämmitystermostaatti 2023 Pyykkikone, liesi, astianpesukone 2024 Uusi takka 2024 Puuliiteristä grillikatos 2024 Radon-mittaus
- The property is connected to a data network
- Yes
- Additional information about other buildings
- Autotalli, 42 m2, grillikatos.
- Additional information about the sewer
- osittain uusittu
- Additional Information about the Terrace
- Patio
- Additional information about the water pipe
- käyttövesiputket uusittu v. 2018 tonttiliittymä uusittu 1993
- Fireplace Information
- Heat Storing Fireplace
- The property has a satellite antenna
- No
- The property has an antenna
- Yes
- Road to the property
- Yes
- Electric connection transfers
- Yes
- Types of storage spaces in the property
- Cellar closet, outdoor storage and walk-in wardrobe
- Condition investigation done
- 01/01/2013
- There are other buildings included in the deal located on the property
- Yes
- Other buildings
- Carport and woodshed
- Terrace
- Yes
- Heating System
- Geothermal, air source heat pump and wood
- Other usage/transfer restrictions (e.g. rental restriction, arava, hitas condition)
- EU- ja Eta-alueen ulkopuolinen ostaja tarvitsee tämän kohteen hankintaan puolustusministeriön luvan.
- Is there an energy certificate for the property?
- No energy certificate required by law
- Asbestos survey
- No
- Apartment has a sauna
- Yes
- More information about the energy certificate
- Tehdään ennen kauppaa
Services and transportation connections
- Services
- Mansikkalassa
- Schools
- Mansikkalan koulukeskus on ihan vieressä.
- Kindergarten
- Mansikkalan koulukeskuksella.
- Traffic Connections
- Bus stop nearby, train station nearby and good traffic connections
- Additional information about traffic connections
- paikallisliikenne
Plot and zoning
- Zoning
- City plan and zoning plan
- Zoning Details
- Imatran kaupunki p. 020 617 4449
- Total area of the plot
- 1 260 m²
- Lot Ownership
- Own
Spaces and materials
- Additional information about kitchen equipment
- Stove, dishwasher and fridge freezer
- Kitchen description
- Keittiö kaapistot ja työtasot vuodelta 2005 Lattiat uusittu 2020
- Kitchen floor material
- Vinyl
- Kitchen wall material
- Wood
- Stove
- Induction stove
- Worktops
- Wood
- Bedroom Description
- Makuuhuoneitten seinät sisustuslevyä/panelia
- Bedroom floor material
- Laminate
- Bedrooms
- 3
- Living room description
- Olohuoneen seinät sisustuslevyä.
- Living room floor material
- Parquet
- Equipment
- Electric stove
- Sauna floor material
- Tile
- Sauna wall material
- Wood
- Additional information about separate toilet equipment
- Bidet shower and floor drain
- Toilet description
- Wc -tilat remontoitu 2012 ja 2018.
- Toilet wall material
- Ceramic Tile
- Toilet floor material
- Tile
- Toilets
- 2
- Utility room equipment
- Washing machine connection, tabletop and laundry cabinets
- Utility room wall material
- Wood
- Bathroom equipment
- Shower and underfloor heating
- Bathroom description
- Kylpyhuone ja saunatilat remontoitu v. 2010
- Bathroom floor material
- Tile
- Bathroom wall material
- Ceramic Tile
- Description and additional information about roof materials
- Sisäkatot sisustuslevyä.
- Building and Surface Materials
- Wood
Share object:
Loans to our properties are handled conveniently through the Savings Bank
Apply for a mortgage from the Savings Bank without online banking credentials by filling in an electronic mortgage application.
Get a loan offerThe information provided by the loan calculator is indicative. Please note that the details of your final loan may differ slightly from the information provided by the calculator.
Other locations

Pillinpolku 21 A
€155,000
95,1 m²
Finland Imatra Itä-Siitola
Detached House 2005 3 h + k + s

Lappeentie 25
€59,000
68,5 m²
Finland Imatra Imatrankoski
Apartment Building 1985 3 h + k + s
































