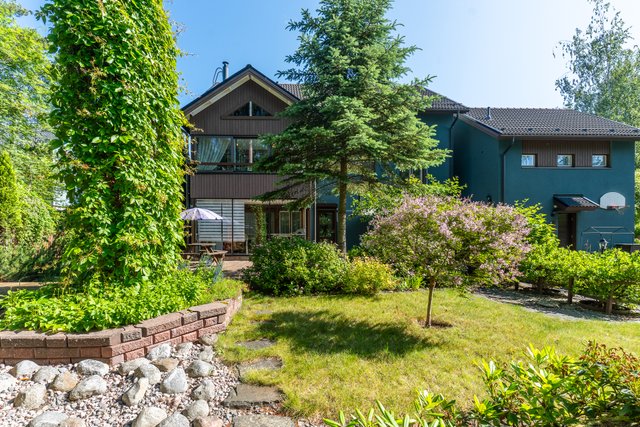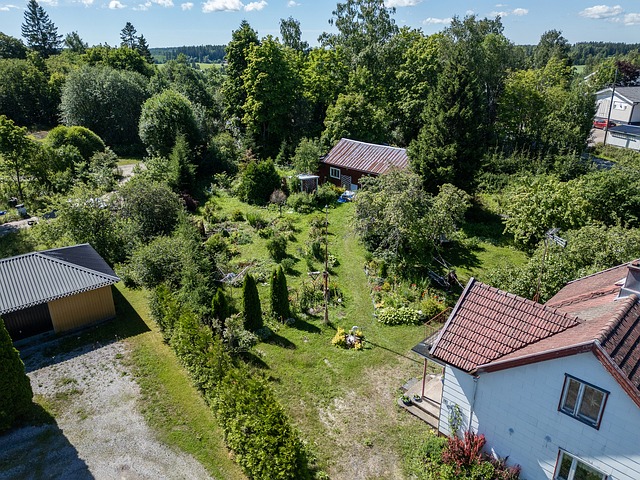Target description
Tervetuloa tutustumaan tähän vuonna 1990 rakennettuun persoonalliseen omakotitaloon, joka odottaa uutta elämää! Talo on jo sisältä purettu pintojen osalta, joten pääset aloittamaan remontin ilman purkutöiden vaivaa. Sijainti on rauhallinen ja tontti rinteessä tarjoaa hienot mahdollisuudet pihasuunnitteluun ja vaikka terassien rakentamiseen. Tässä on loistava tilaisuus toteuttaa juuri omannäköisesi koti alusta asti – runko on valmiina, nyt tarvitaan vain visiota ja intoa saattaa tämä kokonaisuus uuteen kukoistukseen. Tule paikan päälle ja näe potentiaali itse! Tiina Björkman 0451299909 tiina.bjorkman@spkoti.fi
Basic information
- Apartment Description
- 2h,k,parvi, takkahuone, työhuone, s, kh, wc, AT
- Property number
- 80418310
- Street address
- Kuninkaanmäki 13
- Floors
- 3
- District/Village
- Koskenkylän saha
- Postal Code
- 07700
- City
- Koskenkylän saha
- Municipality/city
- Loviisa
- Province
- Uusimaa
- Country
- Finland
- Year of deployment
- 1992
- Living area
- 107 m²
- Total Area
- 142 m²
- Area of Other Spaces
- 35 m²
- Area is Control Measured
- No
- The property is released
- Immediately
- Property Identifier
- 434-473-1-238
- Property Type
- Building
- Type of plot
- Hillside Lot
- Total electricity consumption data (kWh / year)
- 12000
- Condition
- Poor
- Number of Rooms
- 3
- Listing type
- Detached House
Prices and costs
Price information
- Asking price
- €90,000
- Debt-free price
- €90,000
- Sanitation
- €14 / month
- Property tax
- €299 / year
- Additional Information about Charges
- Omistaja ei ole asunut talossa, joten ei ole normaaleja kulutustietoja saatavilla.
More information about the asset
- Balcony
- Yes
- Balcony Type
- Recessed
- Balcony compass point
- Southwest
- Roof Type
- Gabled roof
- Roofing material
- Sheet Metal
- The property is sold as rented
- No
- Additional information on condition
- Talo purettu sisältä lähes kaikesta sisustuksesta.
- Electric
- 230V
- Road type
- Gravel
- Yard
- Rinne piha, terassit uusittava.
- Building rights floor-m²
- 260.25
- Additional Information about the Terrace
- Taloa ympäröi terassi, joka kaipaa kunnostusta, terassille pääsy heti saunatilasta.
- Fireplace Information
- Heat Storing Fireplace
- The property has a satellite antenna
- No
- Building rights e-number
- 0.25
- The property has an antenna
- Yes
- Road to the property
- Yes
- Electric connection transfers
- Yes
- Construction phase
- Under construction
- Types of storage spaces in the property
- Cold outdoor storage and attic
- Electrical system renovated
- No
- There are other buildings included in the deal located on the property
- Yes
- Other buildings
- Garage and woodshed
- Terrace
- Yes
- Repairs/renovations done to the building
- Koko talon sisusta on purettu.
- High ceiling
- Yes
- Heating System
- Electric, liquid gas, air source heat pump and wood
- More information about the area
- Lisäksi erillinen eristetty autotalli 18m2 ja kylmä varasto rakennus
- Is there an energy certificate for the property?
- No energy certificate required by law
Plot and zoning
- Zoning
- City plan
- Zoning Details
- Loviisan kaupungin kaavoitus
- Total area of the plot
- 1 041 m²
- Lot Ownership
- Own
Spaces and materials
- Kitchen description
- Tilava keittiötila johon voi suunnitella juuri haluamansa keittiön.
- Bedroom Description
- Parvella hyvä makuuhuoneen paikka. asuinkerroksessa yksi makuuhuone. alakerrassa työhuone ja iso harrastehuone
- Living room description
- Valoisa olohuone josta kulku isolle parvelle ja parvekkeelle.
- Living room floor material
- Board
- Sauna description
- Saunalle varattu tila, jossa hormi olemassa
- Toilet description
- Yläkerrassa remontoitava erillinen wc
- Bathroom description
- Hyvänkokoinen pesuhuone saunan yhteydessä, viimeistele makusi mukaan. Lämminvesivaraaja kytkemättä omassa teknisessä tilassa.
- Building and Surface Materials
- Concrete and wood
Share object:
Loans to our properties are handled conveniently through the Savings Bank
Apply for a mortgage from the Savings Bank without online banking credentials by filling in an electronic mortgage application.
Get a loan offerThe information provided by the loan calculator is indicative. Please note that the details of your final loan may differ slightly from the information provided by the calculator.
Other locations

Lavanrinne 20
€396,000
276 m²
Finland Kotka Mussalo
Detached House 2008 oh, k, 4mh, aula,s,2xph, 3xwc, 3xvh, työh, lasitettu parveke, lasitettu terassi, 2xat

Jyrkäntie 16
€70,000
100 m²
Finland Pornainen Kirkonkylä/Kirveskoski
Detached House 1945 2h+k+th+wc+s/ph+kellari+et
































