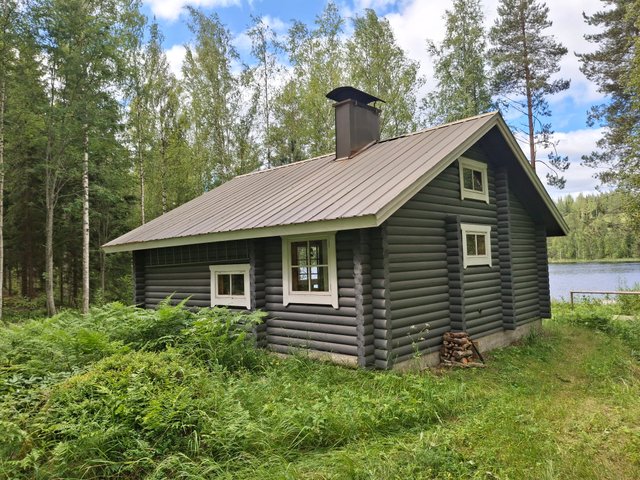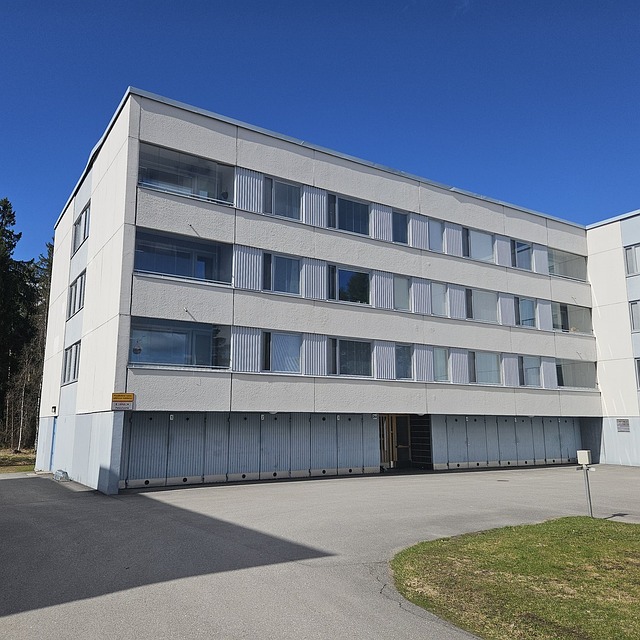Target description
Viihtyisällä luonnonmukaisella tontilla sijaitseva tilava täystiilitalo on suunniteltu perheen tarpeisiin! Talossa on avaruutta ja tilaa yhteisiin hetkiin ja harrastamiseen. Tupakeittiö yhdistyy mukavasti olohuoneeseen, jossa on kiva viettää yhteistä aikaa. Kodikas takkahuone sijaitsee laajennusosassa taloa, kuten myös saunaosasto. Yläkerrassa vielä makuuhuoneet 3 kpl ja wc-tila. Taloon on asennettu maalämpö, joka mahdollistaa edulliset lämmityskustannukset! Kannattaa tulla tutustumaan tähän kotiin!
Basic information
- Apartment Description
- 5 h + k + s
- Property number
- 80418273
- Street address
- Muuressuonkatu 21
- Floor Number
- 1
- Floors
- 2
- District/Village
- Savikanta
- Postal Code
- 55610
- City
- Imatra
- Municipality/city
- Imatra
- Province
- Etelä-Karjala
- Country
- Finland
- Year of completion
- 1981
- Living area
- 175,5 m²
- Total Area
- 197 m²
- Area of Other Spaces
- 21.5 m²
- Area is Control Measured
- No
- The property is released
- Other condition
- Property Identifier
- 153-56-3-5-L1
- Property Type
- Building
- Type of plot
- Flatland plot
- Condition
- Satisfactory
- Number of Rooms
- 5
- Listing type
- Detached House
- Energy class
- E2018
Prices and costs
Price information
- Asking price
- €145,000
- Debt-free price
- €145,000
- Annual Land Rent
- €320
- Property tax
- €309 / year
- Additional Information about Charges
- Vuosikulutus 8500 kWh
More information about the asset
- Roof Type
- harjakatto
- Roofing material
- peltikate, uusittu 2012
- Roof condition
- hyvä
- The property is sold as rented
- No
- Actions carried out in the apartment during the client's ownership and their date
- - vuonna 1981 tehty laajennusosa - vuonna 2001 poistettu alakerrasta yksi väliseinä - vuonna 2010 tehty kodinhoitohuone entisen saunan ja pesuhuoneen tiloihin - peltikate uusittu 2012, kattoa korotettu, lisätty tuuletusta, uusittu kattoturvatuotteet, rännit ja piippujen pellitys - 2017 uusittu pesuhuoneen seinäpinnat - 2018 asennettu maalämpö, öljysäiliö tyhjennetty ja otettu pois käytöstä - 2019 keittiön pinnat ja kodinkoneet uusittu - 2020 laajennettu parkkipaikkaa pihassa, uusittu terassi.
- Additional information on condition
- Erittäin siistikuntoinen koti, jossa paljon remontteja tehty.
- Energy performance certificate validity period
- 22/02/2034
- Additional information about other buildings
- Autokatoksen päädyssä varasto/tekninen tila.
- Additional information about the sewer
- viemärit muovilla talon sisällä.
- Additional information about the water pipe
- alkuperäiset vesijohdot
- Fireplace Information
- Fireplace
- The property has a satellite antenna
- No
- The property has an antenna
- Yes
- Road to the property
- Yes
- Electric connection transfers
- Yes
- Types of storage spaces in the property
- Walk-in wardrobe, cellar closet and outdoor storage
- Condition investigation done
- 01/01/2009
- There are other buildings included in the deal located on the property
- Yes
- Other buildings
- Carport
- Terrace
- Yes
- Heating System
- Geothermal
- More information about the area
- Ei tarkistusmitattu. Pinta-alat saattavat tämän ikäisissä kohteissa (rekisteröity ennen 01.01.1992) poiketa olennaisestikin asuinrakennusten nykyisten mittaustapojen ja standardien (SFS 5139) mukaan laskettavasta asuintilojen pinta-alasta. Pinta-ala voi siis olla edellä mainittua pienempi tai suurempi.
- Is there an energy certificate for the property?
- Yes
- Asbestos survey
- No
- Apartment has a sauna
- Yes
- More information about the energy certificate
- Tehty 22.02.2024
Services and transportation connections
- Services
- Rajapatsaalla lähikauppa ja kirjasto
- Schools
- Kosken koulu
- Kindergarten
- Rajapatsaan päiväkoti
- Additional information about traffic connections
- paikallisliikenne Ensontieltä
Plot and zoning
- Land Renter
- Imatran kaupunki
- Additional information about the plot
- Luonnonmukainen tontti jossa paljon istutuksia, mustikkaa ja havupuita.
- Zoning
- City plan and zoning plan
- Lot lease ends
- 31/12/2025
- Zoning Details
- Imatran Kaupunki p. 020 617 4449
- Total area of the plot
- 1 575 m²
- Lot Ownership
- Rent
Spaces and materials
- Utility room description
- Kodinhoitohuoneen yhteydessä toinen wc-tila.
- Additional information about kitchen equipment
- Dishwasher, fridge, kitchen hood, separate oven and separate freezer
- Kitchen description
- Keittiön pintoja uudistettu 2019.
- Kitchen floor material
- Parquet
- Kitchen wall material
- Paint
- Stove
- erillisuuni, liesitaso
- Worktops
- Laminate
- Bedroom floor material
- Board
- Bedroom wall material
- Wallpaper
- Bedrooms
- 3
- Living room floor material
- Parquet
- Living room wall material
- kivi
- Sauna description
- Sauna remontoitu vuonna 2022.
- Equipment
- Wood
- Sauna floor material
- Tile
- Sauna wall material
- Wood and stone
- Additional information about separate toilet equipment
- Bidet shower and washing machine connection
- Toilet description
- Yläkerrassa wc.
- Toilet wall material
- Wallpaper
- Toilets
- 1
- Utility room equipment
- Sink, washing machine connection, underfloor heating, tabletop, laundry cabinets and floor drain
- Utility room floor material
- Tile
- Utility room wall material
- Ceramic Tile
- Bathroom equipment
- Underfloor heating and shower
- Bathroom floor material
- Tile
- Bathroom wall material
- Wood and stone
- Building and Surface Materials
- Wood and brick
Share object:
Loans to our properties are handled conveniently through the Savings Bank
Apply for a mortgage from the Savings Bank without online banking credentials by filling in an electronic mortgage application.
Get a loan offerThe information provided by the loan calculator is indicative. Please note that the details of your final loan may differ slightly from the information provided by the calculator.
Other locations

Uimolantie 560
€35,000
34,6 m²
Finland Rautjärvi
Cottage or villa 1986 tupa + mh + parvi + s

Tainionkoskentie 24
€49,000
54 m²
Finland Imatra Imatrankoski
Apartment Building 1964 2 h + k





















