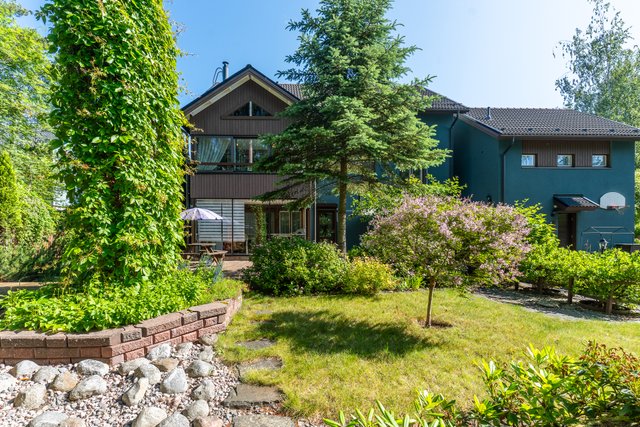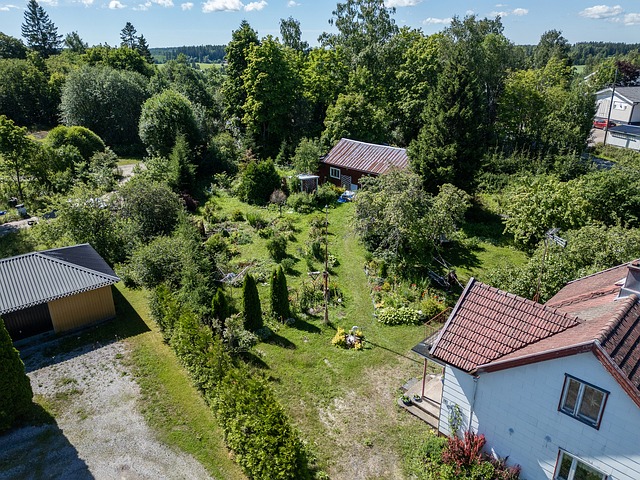Target description
Tervetuloa ihastumaan tähän valoisaan ja hyvin suunniteltuun 107 m² paritalokotiin rauhallisella ja arvostetulla Toukovuoren asuinalueella! Tämä koti tarjoaa käytännölliset tilaratkaisut kahdessa kerroksessa ja erinomaiset puitteet viihtyisään arkeen. Alakerrassa sijaitsevat kaksi makuuhuonetta, tilava vaatehuone, kylpyhuone, oma sauna, erillinen wc sekä eteinen. Olo jatkuu luontevasti etelä-kaakkoon avautuvalle terassille, joka kutsuu nauttimaan ulkoilmasta. Yläkerta hurmaa avaruudellaan – täältä löydät kolmannen makuuhuoneen, keittiön, valoisan olohuoneen, toisen vaatehuoneen, erillisen wc:n sekä parvekkeen, josta avautuu rauhallinen näkymä etelä-kaakon suuntaan. Asunto sijaitsee vuokratontilla hallinnanjakosopimuksella, mikä tuo joustavuutta asumiseen. Autopaikat on huomioitu erinomaisesti: toinen katoksen suojassa ja toinen yhteisellä piha-alueella. Lisäksi käytössäsi on oma ulkovarasto autokatoksen päädyssä. Tässä kodissa yhdistyvät rauhallinen sijainti, toimiva pohjaratkaisu ja laadukkaat puitteet – täydellinen koti perheelle tai tilaa arvostavalle pariskunnalle! Varaa oma esittelyaikasi ja tule ihastumaan paikan päälle! Tiina Björkman 0451299909 tiina.bjorkman@spkoti.fi
Basic information
- Apartment Description
- 3mh+oh+k+rt+2vh+2wc+kph+s+tekn.tila+autokatos+ulkovarasto
- Property number
- 80418238
- Street address
- Tarkmansintie 10 A
- Floors
- 2
- District/Village
- Toukovuori
- Postal Code
- 06150
- City
- Porvoo
- Municipality/city
- Porvoo
- Province
- Uusimaa
- Country
- Finland
- Year of deployment
- 2023
- Living area
- 107 m²
- Total Area
- 131,5 m²
- Area of Other Spaces
- 24.5 m²
- The property is released
- Immediately
- Property Identifier
- 638-13-6010-1-L1
- Additional information about building rights
- 250 k-m² + at 30 k-m² koko tontille.
- Property Type
- Building
- Type of plot
- Hillside Lot
- Condition
- New
- Number of Rooms
- 4
- Listing type
- Semi-detached House
- Energy class
- B2018
Prices and costs
Price information
- Asking price
- €359,000
- Debt-free price
- €359,000
- Annual Land Rent
- €910.25
- Additional Information about Charges
- Arvioitu energiankulutus on sähkössä noin 4 200 kWh/v ja kaukolämpö noin 0,7 - 1,6 MWh/kk. Kiinteistövero on noin 400 €/v.
More information about the asset
- Balcony
- Yes
- Roof Type
- Harja
- Roofing material
- Rivipelti
- The property is sold as rented
- No
- The property is connected to a data network
- Yes
- Road to the property
- Yes
- Electric connection transfers
- Yes
- Construction phase
- Finished
- Types of storage spaces in the property
- Outdoor storage and walk-in wardrobe
- Other buildings
- Carport
- Terrace
- Yes
- High ceiling
- Yes
- Heating System
- District heating
- Windows
- High windows and triple pane
- Is there an energy certificate for the property?
- Yes
- Apartment has a sauna
- Yes
Services and transportation connections
- Services
- Lähin ruokakauppa n. 1,7km
- Schools
- Kevätkummun koulu n. 1,2km
- Kindergarten
- Kevättuulen päiväkoti n. 1,4km, Toukovuorenpäiväkoti n.2km
- Local services
- Porvoon torille n 3,9km
Plot and zoning
- Land Renter
- Porvoon Kaupunki
- Zoning
- City plan
- Lot lease ends
- 31/12/2072
- Zoning Details
- 1) Asemakaava(638-459) Hyväksymispvm:11.4.2012 Voimaantulopvm: 28.5.2012 2) Asemakaavaan sisältyvä sitova tonttijako (638-1332) Hyväksymispvm: 11.4.2012 Voimaantulopvm:28.5.2012
- Total area of the plot
- 662 m²
- Lot Ownership
- Rent
Spaces and materials
- Additional information about kitchen equipment
- Separate Freezer, kitchen hood, separate oven, dishwasher and fridge
- Kitchen description
- Moderni ja valoisa keittiötila
- Kitchen floor material
- Laminate
- Kitchen wall material
- Paint
- Stove
- liesitaso, erillisuuni
- Bedroom Description
- Yläkerrassa kolme mukavan kokoista makuuhuonetta
- Bedroom floor material
- Laminate
- Bedroom wall material
- Paint
- Bedrooms
- 3
- Living room description
- Valoisa olohuone, isot ikkunat, korkea huonekorkeus
- Living room floor material
- Laminate
- Living room wall material
- Paint
- Equipment
- Electric stove
- Sauna floor material
- Tile
- Sauna wall material
- Wood
- Additional information about separate toilet equipment
- Bidet shower, underfloor heating and mirror cabinet
- Toilet description
- alakerrassa wc pesuhuoneen yhteydessä, yläkerrassa erillinen wc
- Toilet wall material
- Paint
- Toilet floor material
- Tile
- Toilets
- 2
- Bathroom equipment
- Underfloor heating, shower and toilet seat
- Bathroom floor material
- Tile
- Bathroom wall material
- Ceramic Tile
- Building and Surface Materials
- Wood
Share object:
Loans to our properties are handled conveniently through the Savings Bank
Apply for a mortgage from the Savings Bank without online banking credentials by filling in an electronic mortgage application.
Get a loan offerThe information provided by the loan calculator is indicative. Please note that the details of your final loan may differ slightly from the information provided by the calculator.
Other locations

Lavanrinne 20
€396,000
276 m²
Finland Kotka Mussalo
Detached House 2008 oh, k, 4mh, aula,s,2xph, 3xwc, 3xvh, työh, lasitettu parveke, lasitettu terassi, 2xat

Jyrkäntie 16
€70,000
100 m²
Finland Pornainen Kirkonkylä/Kirveskoski
Detached House 1945 2h+k+th+wc+s/ph+kellari+et

























