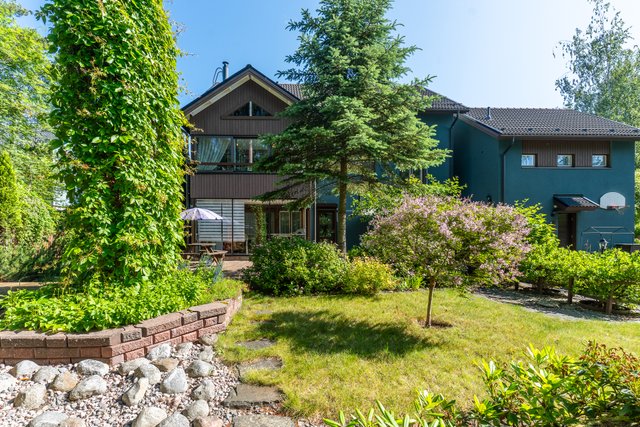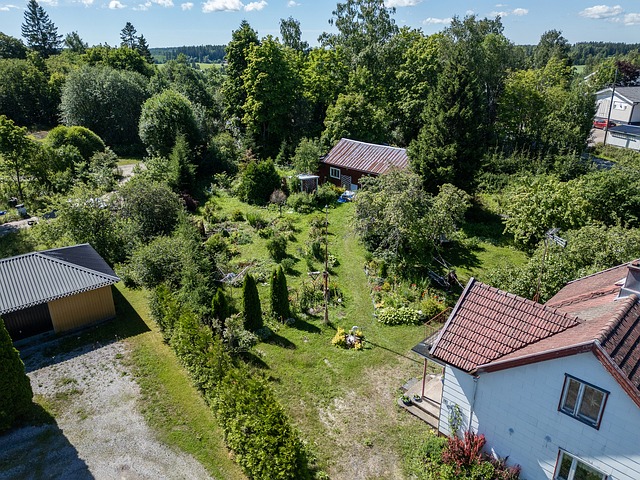Target description
Unelmiesi koti odottaa! Tämä kodikas, kaksikerroksinen hirsirunkoinen talo tarjoaa lämpimän tunnelman, luonnonläheisyyden ja upeat näkymät järvelle. Koti hurmaa avaruudellaan ja valoisuudellaan – suuret ikkunat päästävät luonnonvalon tulvimaan sisään, luoden harmonisen ja rauhallisen ilmapiirin. Tilavat oleskelualueet, kolme makuuhuonetta ja käytännölliset pesutilat tekevät tästä talosta täydellisen paikan niin arkeen kuin vapaa-aikaan. Nauti aamukahvisi terassilla katsellen järven tyyntä pintaa tai vietä iltaa käpertyneenä sohvan nurkkaan – täällä yhdistyvät kodikkuus ja käytännöllisyys. Iso aidattu piha, joka sopii lasten leikkeihin tai vaikka koirien telmimiseen. Kuntokartoitettu 2022. Uimaranta ja lenkkipolut lähellä. Tule ja ihastu – tämä koti on nähtävä paikan päällä! Tiina Björkman 0451299909 tiina.bjorkman@spkoti.fi
Basic information
- Apartment Description
- 4h+k+khh+s
- Property number
- 80418232
- Street address
- Nuottarannantie 80a
- Floors
- 2
- District/Village
- Juornaankylä
- Postal Code
- 07680
- City
- Askola
- Municipality/city
- Askola
- Province
- Uusimaa
- Country
- Finland
- Year of completion
- 2001
- Year of deployment
- 2001
- Living area
- 117 m²
- Total Area
- 130 m²
- Area of Other Spaces
- 13 m²
- Area is Control Measured
- No
- The property is released
- Other condition
- Property Identifier
- 18-403-1-52
- Property Type
- Estate
- Type of plot
- Flatland plot
- Total electricity consumption data (kWh / year)
- 17000
- Condition
- Satisfactory
- Number of Rooms
- 4
- Listing type
- Detached House
- Energy class
- D2018
Prices and costs
Price information
- Asking price
- €179,000
- Debt-free price
- €179,000
- Sanitation
- €7 / month
- Property tax
- €444 / year
More information about the asset
- Balcony
- Yes
- Balcony Type
- Protruding
- Roof Type
- harjakatto
- Roofing material
- Konesauma / käsisauma
- The property is sold as rented
- No
- Actions carried out in the apartment during the client's ownership and their date
- 2014 uusi hormi ja leivinuuni. 2015 vesikaton uusiminen + parvekekaiteet. Terassi takapihalle. 2016 kylpyhuone+sauna, salaojat, jätevesi järjestelmä ( umpisäiliö, sakokaivo+bioram) 2017/2018 alakerran parketti, yläkerran lattian maalaus, keittiön kalusteiden maalaus. 2019 kattoturvatuotteet, sähkötarkastus pöytäkirja, loppukatselmus. 2020 uusi WC yläkertaan, alakerran WC:n lattian uusinta, seinien maalaus. 2021 kph lattialämmitys termostaatin uusinta. Terassi ulkoporealtaalla.
- Electric
- 230V
- Road condition
- Good
- Road type
- Gravel
- Additional information about other buildings
- Grillikatos
- Additional information about the sewer
- Kaksivesijärjestelmä, umpisäiliö 5 m³ / tyhjennys noin 2 kk välein
- Fireplace Information
- Heat Storing Fireplace
- Type of electric heating
- sähköinen lattialämmitys
- The property has a satellite antenna
- No
- The property has an antenna
- Yes
- Road to the property
- Yes
- Electric connection transfers
- Yes
- Construction phase
- Finished
- Type of Ownership
- Own
- Types of storage spaces in the property
- Outdoor storage, walk-in wardrobe and wall cupboards
- Condition investigation done
- 21/09/2022
- There are other buildings included in the deal located on the property
- Yes
- Other buildings
- Playhouse
- Terrace
- Yes
- Heating System
- Electric, wood and air source heat pump
- More information about the area
- Ei tarkistusmitattu. Pinta-ala voi siis olla edellä mainittua pienempi tai suurempi.
- Is there an energy certificate for the property?
- Yes
- Apartment has a sauna
- Yes
Services and transportation connections
- Services
- Lähin ruokakauppa Sale Askola n.16km, Myrskylän Sale n.19km
- Schools
- Juornaankylän koulu n. 4km johon koulukuljetus
Plot and zoning
- Additional information about the plot
- Iso aidattu pihapiiri
- Zoning
- Not zoned, dispersed settlement and zoning plan
- Zoning Details
- Askolan kunta
- Total area of the plot
- 4 000 m²
- Lot Ownership
- Own
Spaces and materials
- Utility room description
- Näppärä kodinhoitohuone josta kulku ulos
- Additional information about kitchen equipment
- Fridge Freezer, oven, dishwasher and kitchen hood
- Kitchen description
- Kodikas keittiö jossa hyvin tilaa ruokapöydälle
- Kitchen floor material
- Tile
- Kitchen wall material
- Wood
- Stove
- Ceramic stove
- Worktops
- Stone
- Bedroom Description
- Alakerrassa yksi makuuhuone ja yläkerrassa kaksi tilavaa makuuhuonetta ja pieni aulatila josta pääsee parvekkeelle.
- Bedroom floor material
- Board and parquet
- Bedroom wall material
- Paint
- Bedrooms
- 3
- Living room description
- Valoisa ja kodikas olohuone jossa varaava takka
- Living room floor material
- Parquet
- Living room wall material
- Wood
- Sauna description
- Kaunis, hyvän kokoinen ikkunallinen sauna
- Equipment
- Wood
- Sauna floor material
- Tile
- Sauna wall material
- Wood
- Additional information about separate toilet equipment
- Bidet shower
- Toilet description
- Alakerrassa wc:n lattia on vinyyliä ja seinät ovat paneelia, yläkertan wc:n lattiassa on laatta ja seinät ovat paneelia (lattia on vesieristetty )
- Toilet wall material
- Wood
- Toilet floor material
- Tile and vinyl
- Toilets
- 2
- Utility room equipment
- Underfloor heating, floor drain and washing machine connection
- Utility room floor material
- Tile
- Utility room wall material
- Paint
- Bathroom equipment
- Underfloor heating and shower
- Bathroom description
- Hyvän kokoinen moderni pesuhuone
- Bathroom floor material
- Tile
- Bathroom wall material
- Ceramic Tile
- Description of other spaces
- parveke löytyy toisesta kerroksesta.
- Building and Surface Materials
- Wood and log
Share object:
Loans to our properties are handled conveniently through the Savings Bank
Apply for a mortgage from the Savings Bank without online banking credentials by filling in an electronic mortgage application.
Get a loan offerThe information provided by the loan calculator is indicative. Please note that the details of your final loan may differ slightly from the information provided by the calculator.
Other locations

Lavanrinne 20
€396,000
276 m²
Finland Kotka Mussalo
Detached House 2008 oh, k, 4mh, aula,s,2xph, 3xwc, 3xvh, työh, lasitettu parveke, lasitettu terassi, 2xat

Jyrkäntie 16
€70,000
100 m²
Finland Pornainen Kirkonkylä/Kirveskoski
Detached House 1945 2h+k+th+wc+s/ph+kellari+et





























