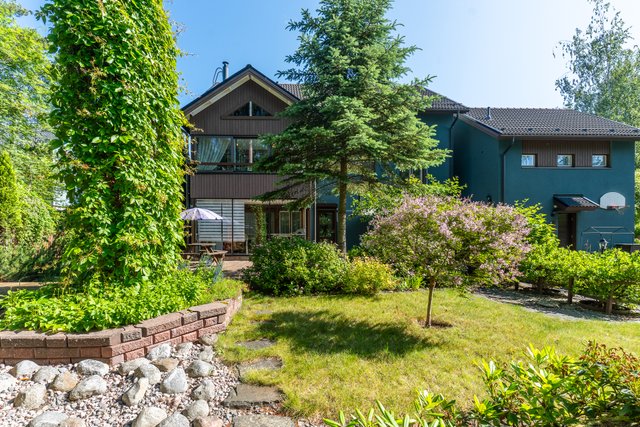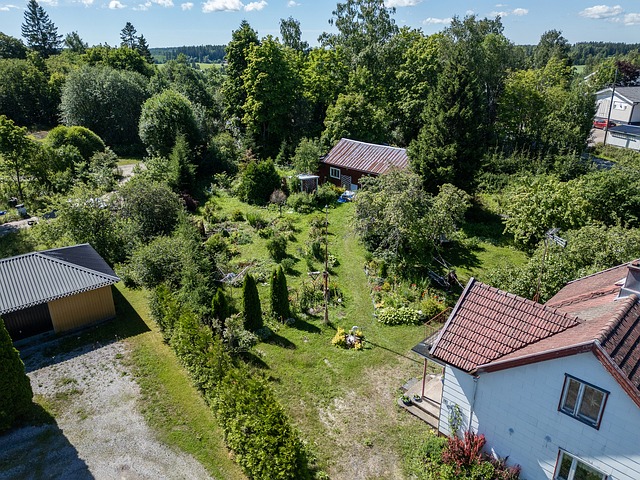Target description
Tervetuloa tutustumaan tähän moderniin ja valoisaan paritalokotiin, jossa uuden asunnon tuntu kohtaa toimivan pohjaratkaisun ja kodikkaan tunnelman. Korkea huonekorkeus tuo tilan tuntua ja avaruutta, suuret ikkunat päästävät luonnonvalon kauniisti sisään. Kodikkaat keittiötilat ovat osa avointa oleskelutilaa, mikä tekee arjesta ja yhdessäolosta sujuvaa. Asunnosta löytyy kolme hyvän kokoista makuuhuonetta, jotka tarjoavat runsaasti säilytystilaa ja mukavuutta koko perheelle. Asunnon varusteluun kuuluu autokatos, ulkovarasto sekä tilava parveke. Lisäksi suojaisa piha tarjoaa viihtyisän ympäristön oleskeluun ja leikkeihin – oma rauha keskellä Kevätkummun palveluiden läheisyyttä. Tämä koti on täydellinen valinta, kun etsit vaivattomuutta, laatua ja viihtyisyyttä samassa paketissa! Tiina Björkman 0451299909 tiina.bjorkman@spkoti.fi
Basic information
- Apartment Description
- 4h+k+s
- Property number
- 80418228
- Street address
- Kevätlaaksontie 39 A
- Floors
- 2
- District/Village
- Kevätlaakso
- Postal Code
- 06150
- City
- Porvoo
- Municipality/city
- Porvoo
- Province
- Uusimaa
- Country
- Finland
- Year of completion
- 2025
- Year of deployment
- 2025
- Living area
- 80 m²
- Total Area
- 100 m²
- Area of Other Spaces
- 20 m²
- The property is released
- Immediately
- Property Identifier
- 638-10-5719-3-L1
- Additional information about building rights
- AO-30. Kokonaisrakennusoikeus on 220 k-m² koko tontille. Porvoon kaupunki.
- Property Type
- Building
- Type of plot
- Hillside Lot
- Condition
- New
- Number of Rooms
- 4
- Listing type
- Semi-detached House
- Energy class
- B2018
Prices and costs
Price information
- Asking price
- €315,000
- Debt-free price
- €315,000
- Annual Land Rent
- €1,196.25
- Additional Information about Charges
- Arvioitu energiankulutus on sähkössä noin 4 200 kWh/v ja kaukolämpö noin 0,7 - 1,6 MWh/kk. Kiinteistövero on arvioitu noin 400 €/v.
More information about the asset
- Balcony
- Yes
- Roof Type
- harja
- Roofing material
- rivipelti
- The property is sold as rented
- No
- Road to the property
- Yes
- Electric connection transfers
- Yes
- Construction phase
- Finished
- Type of Ownership
- Own
- Types of storage spaces in the property
- Outdoor storage
- Other buildings
- Carport
- Terrace
- Yes
- High ceiling
- Yes
- Heating System
- District heating
- Other usage/transfer restrictions (e.g. rental restriction, arava, hitas condition)
- 1) Veden johtaminen maan kuivattamista varten (638-2015-K26) Rekisteröintipvm: 19.12.2015 Oikeutetut: 638-10-5719-3 Rasitetut: 638-10-5719-6, 638-10-5719-7 2) Kulkuyhteys asemakaava-alueella (638-2015-K505) Rekisteröintipvm: 19.12.2015 Oikeutetut: 638-10-5719-2, 638-10-5719-3 Rasitetut: 638-10-5719-2, 638-10-5719-3 3) Veden johtaminen maan kuivattamista varten (638-2015-K28) Rekisteröintipvm: 19.12.2015 Oikeutetut: 638-10-5719-3 Rasitetut: 638-10-5719-2, 638-10-5719-8
- Windows
- Triple pane and high windows
- Is there an energy certificate for the property?
- Yes
- Apartment has a sauna
- Yes
Services and transportation connections
- Services
- Kevätkummun ruokakauppa n 1,2km. Porvoon keskustan palvelun n.3km
- Schools
- Kevätkummun koulu n.1,2km
- Kindergarten
- Kevättuulen päiväkoti n. 1,4km
Plot and zoning
- Land Renter
- Porvoon Kaupunki
- Additional information about the plot
- Koko tontin pinta-ala on 870 m². Tontti on jaettu kolmeen alueeseen. A -, B - ja C - alueeseen. Vuokran määrä on koko tontille 2392,50 €.
- Zoning
- City plan
- Lot lease ends
- 31/12/2072
- Zoning Details
- 1) Asemakaava (638-481) Hyväksymispvm: 13.10.2014 Voimaantulopvm: 25.11.2014 2) Asemakaavaan sisältyvä sitova tonttijako (638-1399) Hyväksymispvm: 13.10.2014 Voimaantulopvm: 25.11.2014
- Total area of the plot
- 870 m²
- Lot Ownership
- Rent
Spaces and materials
- Additional information about kitchen equipment
- Kitchen hood, separate oven, dishwasher, fridge and separate freezer
- Kitchen description
- Kaunis moderni keittiötila
- Kitchen floor material
- Laminate
- Kitchen wall material
- Paint
- Stove
- liesitaso, erillisuuni
- Worktops
- Laminate
- Bedroom floor material
- Laminate
- Bedroom wall material
- Paint
- Bedrooms
- 3
- Living room description
- Valoisa ja avara olohuone jossa korkea huonetila
- Living room floor material
- Laminate
- Living room wall material
- Paint
- Equipment
- Electric stove
- Sauna floor material
- Tile
- Sauna wall material
- Wood
- Additional information about separate toilet equipment
- Bidet shower and underfloor heating
- Toilet wall material
- Paint
- Toilet floor material
- Tile
- Toilets
- 1
- Bathroom equipment
- Toilet seat, washing machine connection, shower, mirror and underfloor heating
- Bathroom floor material
- Tile
- Bathroom wall material
- Ceramic Tile
- Building and Surface Materials
- Wood
Share object:
Loans to our properties are handled conveniently through the Savings Bank
Apply for a mortgage from the Savings Bank without online banking credentials by filling in an electronic mortgage application.
Get a loan offerThe information provided by the loan calculator is indicative. Please note that the details of your final loan may differ slightly from the information provided by the calculator.
Other locations

Lavanrinne 20
€396,000
276 m²
Finland Kotka Mussalo
Detached House 2008 oh, k, 4mh, aula,s,2xph, 3xwc, 3xvh, työh, lasitettu parveke, lasitettu terassi, 2xat

Jyrkäntie 16
€70,000
100 m²
Finland Pornainen Kirkonkylä/Kirveskoski
Detached House 1945 2h+k+th+wc+s/ph+kellari+et





























