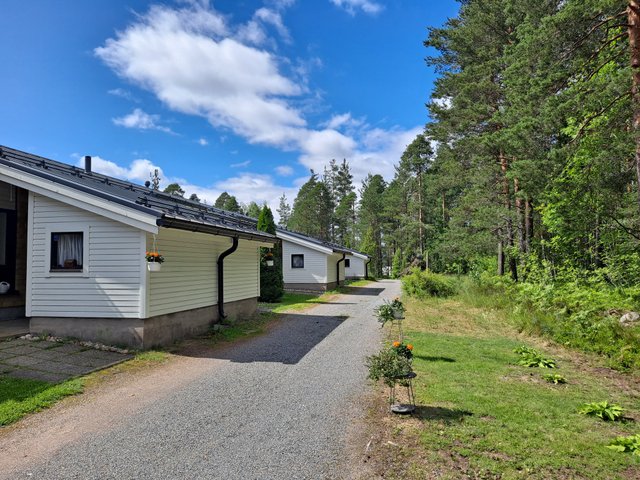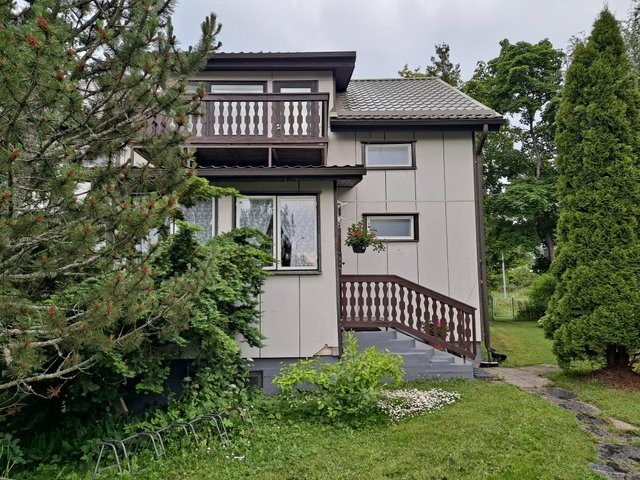Target description
Persoonallinen valoa tulviva kaupunkikoti, jossa viihtyisä avokeittiö. Kylpyhuone remontoitu ja lasitettu parveke vaikka aamukahvipaikaksi. Taloyhtiössä paljon remontteja tehty. Tähän kivaan kaksioon pääset muuttamaan vaikka heti! Kaikki keskustan palvelut äärellä.
Basic information
- Apartment Description
- 2h+kk+kph
- Property number
- 80418214
- Street address
- Jukankatu 4
- Staircase
- C
- Apartment
- 33
- Floor Number
- 3
- Floors
- 3
- District/Village
- Imatrankoski
- Postal Code
- 55100
- City
- Imatra
- Municipality/city
- Imatra
- Province
- Etelä-Karjala
- Country
- Finland
- Year of completion
- 1959
- Year of deployment
- 1959
- Living area
- 55 m²
- Total Area
- 55 m²
- Area of Other Spaces
- 0 m²
- Area basis
- According to Property Manager Certificate
- Area is Control Measured
- No
- The property is released
- Immediately
- Condition
- Good
- Number of Rooms
- 2
- Listing type
- Apartment Building
- Energy class
- F2013
Prices and costs
Price information
- Asking price
- €22,471.87
- Debt Portion
- €7,528.13
- Debt-free price
- €30,000
The property has housing company debt. Each shareholder is responsible for the housing company debt. If capital charges related to a debt cannot otherwise be collected for certain apartments, the payment obligation may ultimately be imposed on the other shareholders.
Charges
- Maintenance charge
- €263.55 / month
- Financing charge
- €105.42 / month
Pääomavastiketta peritään, jos asuntoon kohdistuvaa lainaosuutta ei ole maksettu pois.
- Total maintenance charge
- €368.97 / month
- Parking Fee
- €8 / month
- Water Charge
- Water charge advance 15 € / month / person (Advance, adjustment according to consumption)
- Sauna Fee
- €10 per month
More information about the asset
- Balcony
- Yes
- Balcony Type
- Glazed
- Balcony compass point
- East
- Roof Type
- harja
- Roofing material
- pelti
- Garages
- 4 pcs
- Additional Information about the Apartment's Parking Space
- Autopaikkatilanne tarkistettava isännöitsijältä.
- Views from the apartment
- Kaupunkinäkymät
- Additional information about property maintenance
- Kosken kiinteistöpalvelu Oy
- The property is sold as rented
- No
- Actions carried out in the apartment during the client's ownership and their date
- Keittiö ja kylpyhuoneremontti 2012.
- Phone number
- 0400 550 320
- Property manager's street address
- Lappeentie 29
- Property manager's city
- Imatra
- Property manager's post number
- 55100
- Commercial premises
- 2 pcs (118 m²)
- The property has a satellite antenna
- No
- The property has an antenna
- No
- Type of Ownership
- Own
- Types of storage spaces in the property
- Cellar closet
- Electric plug parking spaces
- 12 pcs
- Repairs/renovations done to the building
- Pihan asfaltoiminen 1995, parvekkeiden kunnostusmaalaukset 1997, rännien uusimiset 1998, ikkunoiden ja parvekeovien uusimiset 2000, kaapeli-tv liittyminen 2002, aitauksen rakentaminen 2003, porraskäytävien maalaukset 2004, porraskäytävien valaistuksen muuttaminen, lukostojen uusimiset 2005, videovalvontajärjestelmän hankkiminen 2006, kuntoarvion tekeminen 2007, pohjaviemäriverkoston uusiminen 2009, kerroskäytävien lattiamateriaalien uusimiset 2010, vesikaton kattoikkunoiden poistaminen 2011, vesikaton pinnoitus 2012, autotalliovien uusiminen 2014. Linjasaneeraus: käyttövesiputkien, lämpökeskuksen, patteriventtilien, saunaosaston ja käytävävalaistuksen uusiminen, viemäreiden pinnoitus 2015. Ilmastoinnin puhdistus ja tasapainotus 2016. Yhtiön omistamien liikehuoneistojen ulko-ovien ja niiden lukitusjärjestelmän uusiminen. 2017 ovipuhelimet. Parvekkeiden kaidelevyjen kunnostus ja pihan puoleisten ylempien parvekkeiden kattaminen, autotallin muutos jätehuoneeksi, pihakatoksen poisto 2018. Autotallin muutos jätehuoneeksi, pihakatoksen poisto 2018. Pihavalojen uusiminen 2019. Kattokuntokartoitus 2020. Kattokuntokartoituksen mukaiset kunnostukset 2021. Autolataushankesuunnitelma 2022. Porras- ja kellarikäytävien huoltomaalaus 2022-2023. Lukitusjärjestelmän uusiminen, valvontakamerajärjestelmän uusinta 2024.
- Known upcoming repairs/renovations
- 2024-2028: autopaikkakorjaukset 2025-2026: julkisivukunnostuksen hankesuunnittelu 2024-2028: normaalit kunnossapito- ja huoltotyöt
- Heating System
- District heating
- More information about the area
- Ei tarkistusmitattu. Pinta-alat saattavat tämän ikäisissä kohteissa (yhtiö rekisteröity ennen 01.01.1992) poiketa olennaisestikin asuinrakennusten nykyisten mittaustapojen ja standardien (SFS 5139) mukaan laskettavasta asuintilojen pinta-alasta. Pinta-ala voi siis olla edellä mainittua pienempi tai suurempi.
- Is there an energy certificate for the property?
- Yes
- Asbestos survey
- No
- Apartment has a sauna
- No
- Property Maintenance
- Maintenance Company
Services and transportation connections
- Services
- Imatrankosken palvelut lähellä.
- Schools
- Kosken koulu, Mansikkala
- Kindergarten
- Imatranksoki
- Traffic Connections
- Bus stop nearby
- Additional information about traffic connections
- Linja-auto
Plot and zoning
- Additional information about zoning
- Tied. Imatran kaupunki p. 020 617 4449.
- Zoning
- City plan
- Total area of the plot
- 2 610 m²
- Lot Ownership
- Own
Spaces and materials
- Additional information about kitchen equipment
- Fridge, dishwasher and stove
- Kitchen description
- Keittiö uusittu 2012
- Kitchen floor material
- Tile
- Stove
- sähköliesi
- Bedroom floor material
- vinyylikorkki
- Bedroom wall material
- Wallpaper
- Bedrooms
- 1
- Living room floor material
- vinyylikorkki
- Living room wall material
- Wallpaper
- Bathroom equipment
- Shower screen, toilet seat, shower and mirror cabinet
- Bathroom floor material
- Tile
- Bathroom wall material
- Ceramic Tile
- Building and Surface Materials
- Brick
Housing company
- Housing Cooperative Name
- Asunto-osakeyhtiö Jukankatu 4
- Property Manager Name
- Heli Hiltula
- Property Manager Office
- Imatran Talokeskus Oy
- Apartments
- 36
- The housing cooperative has
- Drying room, sports equipment storage, cellar closet, cable tv and shelter
- Sauna in the building
- Yes
Share object:
Loans to our properties are handled conveniently through the Savings Bank
Apply for a mortgage from the Savings Bank without online banking credentials by filling in an electronic mortgage application.
Get a loan offerThe information provided by the loan calculator is indicative. Please note that the details of your final loan may differ slightly from the information provided by the calculator.
Other locations

Rakennusmestarinkatu 4
€53,000
75,5 m²
Finland Imatra Virasoja
Terraced house 1985 3h+k+s

Kalevankuja 15
€87,000
129 m²
Finland Imatra Onnela
Detached House 1952 4h+k+aula+et+wc 2kpl+s+psh







