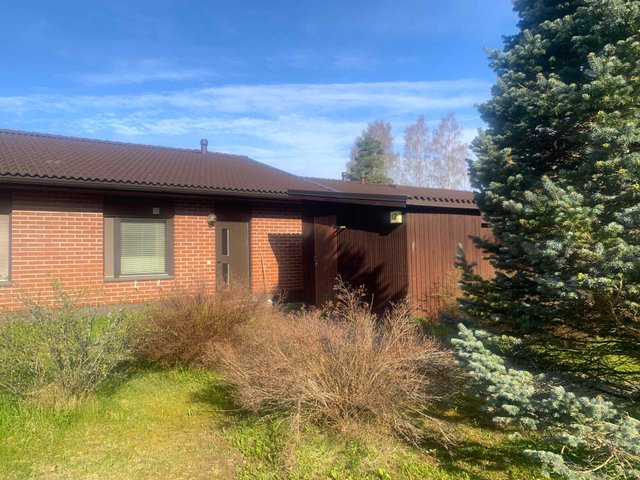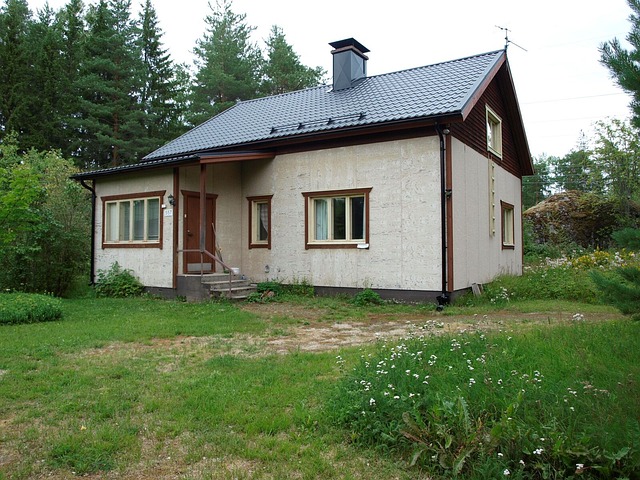Target description
Vankka 1972 valmistunut, sisäpinnoiltaan melko alkuperäiskuntoinen, ihan oikea täystiilitalo Hämeenkoskella hyvällä paikalla lähellä Valkjärven uimarantaa ja upeita ulkoilumaastoja Ilolanharjuilla. Talossa on ikkunat uusittu 2012 ja ilma-vesi-lämpöpumppu asennettu 2015, jolloin öljylämmitys on poistettu. Kunnan vesi ja viemäri on. Lähin kauppa alle 1 km, ala-aste ja päiväkoti n 2 km. Uimaranta n 50 m tontin nurkalta. Rauhallinen ja muutenkin mukava asuinalue.
Basic information
- Apartment Description
- OH, k, 3 MH, ph, s, wc, apukeittiö, varasto, autotalli, varasto, tekn.tila
- Property number
- 80418063
- Street address
- Venekuja 3
- Floor Number
- 1
- Floors
- 1
- District/Village
- Hämeenkoski
- Postal Code
- 16800
- City
- Hämeenkoski
- Municipality/city
- Hollola
- Province
- Päijät-Häme
- Country
- Finland
- Year of completion
- 1972
- Year of deployment
- 1972
- Living area
- 119 m²
- Total Area
- 119 m²
- Area is Control Measured
- No
- The property is released
- Other condition
- Property Identifier
- 283-407-1-93
- Property Type
- Building
- Type of plot
- Flatland plot
- Condition
- Satisfactory
- Number of Rooms
- 4
- Listing type
- Detached House
- Energy class
- D2018
Prices and costs
Price information
- Asking price
- €79,000
- Debt-free price
- €79,000
- Property tax
- €292.22 / year
- Additional Information about Charges
- Sähkönkulutus on vaihdellut 9000-13000 kWh välillä 1-2 asukkaalla. Vesi ja jätevesi mittarilukemien ja Lahti Aqua taksojen mukaan.
More information about the asset
- Roof Type
- Harjakatto
- Roofing material
- Rubber Bitumen
- Roof condition
- Välttävä
- The property is sold as rented
- No
- Actions carried out in the apartment during the client's ownership and their date
- Ikkunat uusittu 2012, lämmitys muutettu (ilmavesilämpöpumppu) 2015
- The property is connected to a data network
- No
- Electric
- 3x380V
- Road type
- Asphalt
- Yard
- Tasainen nurmikkopiha, marjapensaita ja hedelmäpuita, myös koristeistutuksia
- Additional information about the sewer
- Lahti Aqua
- Fireplace Information
- Fireplace and conduit exists
- Beach
- Yleinen uimaranta n 50-100 m päässä
- The property has a satellite antenna
- No
- Building rights e-number
- 0.2
- The property has an antenna
- Yes
- Road to the property
- Yes
- Electric connection transfers
- Yes
- Types of storage spaces in the property
- warm outdoor storage
- Condition investigation done
- 01/01/2025
- Condition check done
- 31/03/2025
- Property is sold furnished
- No
- Repairs/renovations done to the building
- Ilmavesilämpöpumppu 2015 Asuinosan ikkunat vaihdettu 2012 kattohuopa uusittu n 1997
- Heating System
- Air Source Heat Pump
- More information about the area
- Talon ulkomitat piirustusten mukaan n 15,39 x 11,33 m. Asuinpinta-ala piirustusten mukaan 119 m2
- Is there an energy certificate for the property?
- Yes
- Asbestos survey
- No
- Apartment has a sauna
- Yes
Services and transportation connections
- Services
- Ruokakauppa, apteekki ja kirjasto keskustassa n 1 km, Tampereentien varressa n 1,5 km päässä myös kauppa + kahvila + postipiste (Koskikartano) + polttoainemyynti. Terveyskeskus Hollolan keskustassa n 20 km, Keskussairaala n 25 km
- Schools
- Ala-aste n 2 km, Yläaste Hollolassa n 20 km. Lukio Lammilla n 15 km tai Lahdessa
- Kindergarten
- Ala-asteen vieressä, n 2 km
- Additional information about traffic connections
- Linja-autoja keskustasta ja Tampereentien varresta.
Plot and zoning
- Additional information about the plot
- Tasainen kunnan viheralueeseen rajautuva tontti, Järvinäköala. Tontin nurkalta on uimarannalle matkaa n 50 m.
- Zoning
- City plan
- Zoning Details
- Ohjeellinen asemakaava, AO 1
- Total area of the plot
- 1 274 m²
- Lot Ownership
- Own
Spaces and materials
- Utility room description
- Apukeittiötyyppinen tila. lattiakaivo on.
- Additional information about kitchen equipment
- Stove and fridge freezer
- Kitchen description
- Keittiössä alkuperäiset kaapistot, ovet pinnoitettu. Koneet ja laitteet melko iäkkäitä.
- Kitchen floor material
- Plastic Mat
- Kitchen wall material
- Paint
- Stove
- sähköliesi
- Worktops
- Laminate
- Bedroom floor material
- Plastic Mat
- Bedroom wall material
- Wallpaper
- Bedrooms
- 3
- Living room floor material
- Plastic Mat
- Living room wall material
- Wallpaper and paint
- Sauna description
- Sauna alkuperäinen
- Equipment
- Electric stove
- Sauna floor material
- Concrete
- Sauna wall material
- Wood
- Toilet description
- KPH:ssa WC-istuin, erillinen WC on myös
- Toilet wall material
- Ceramic Tile
- Toilet floor material
- Tile
- Toilets
- 1
- Utility room equipment
- Washing machine connection, floor drain and tabletop
- Utility room floor material
- Plastic Mat
- Utility room wall material
- Paint
- Bathroom equipment
- Underfloor heating, toilet seat, bathtub and shower
- Bathroom description
- KPH:ssa alkuperäiset laatoitukset
- Bathroom floor material
- Tile
- Bathroom wall material
- Ceramic Tile
- Description and additional information about wall materials
- Seinät pääasiassa tiiltä, pintoina tapettia ja maalia, märkätilat on laatoitettu (alkuperäiset)
- Description and additional information on floor materials
- Muovimattoa, pesutiloissa alkuperäiset laatoitukset
- Description and additional information about roof materials
- Lautaa ja levyä. Talossa on vinot (lappeen suuntaiset) sisäkatot.
- Additional Information about Building Materials
- Täystiilitalo
- Building and Surface Materials
- Brick
- Additional Information about Storage Spaces
- Keittiön yhteydessä varastotila (ollut joskus kylmiö), lämmin varasto (kulku ulkokautta talon päädystä)
Share object:
Loans to our properties are handled conveniently through the Savings Bank
Apply for a mortgage from the Savings Bank without online banking credentials by filling in an electronic mortgage application.
Get a loan offerThe information provided by the loan calculator is indicative. Please note that the details of your final loan may differ slightly from the information provided by the calculator.
Other locations

Ajomäentie 4
€45,000
60 m²
Finland Hämeenkoski Hämeenkoski
Terraced house 1986 2 h, k, s,

Porraskoskentie 557
€39,000
110 m²
Finland Lammi Lammi Porraskoski
Detached House 1957 Tupakeittiö, 2 h, wc, 2vinttihuonetta



































