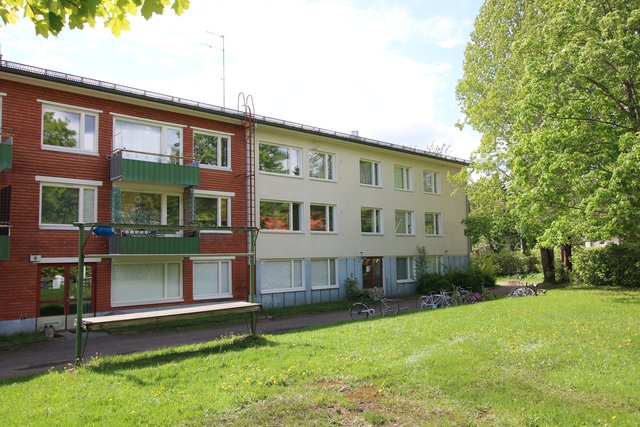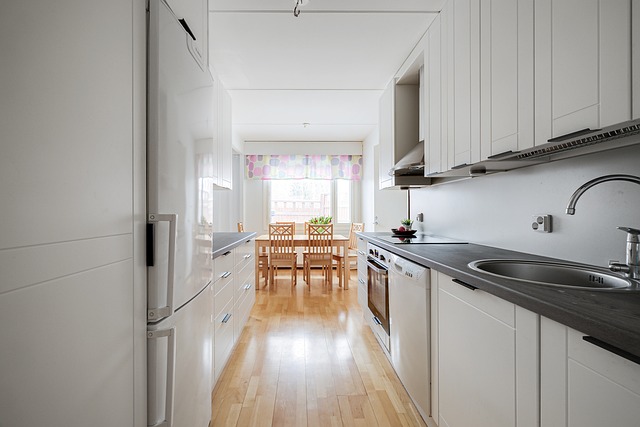Target description
Lähellä Kymijoen rantamaisemia, kolmen makuuhuoneen koti omalla 1216 m2 tontilla heti vapaana. Käyttövesiputket on uusittu 2015, sekä vanha takka uudistettu varaavaksi 2015, keittiö uusittu 2023. Tilava laatoitettu pesuhuone porealtaalla ja lattialämmöllä. Kunnallistekniikka. Talon yhteydessä kylmää varastotilaa sekä autotalli. Inkeroisten keskustaan, jossa kaupat, koulut ja päiväkoti n. 1km. Ei lain. ed e-todistusta.
Basic information
- Apartment Description
- 3mh, oh, k, eril. wc, psh, sauna, vh, varasto, autotalli
- Property number
- 80417876
- Street address
- Opistontie 18
- Floor Number
- 1
- Floors
- 1
- District/Village
- Inkeroinen
- Postal Code
- 46900
- City
- Inkeroinen
- Municipality/city
- Kouvola
- Province
- Kymenlaakso
- Country
- Finland
- Year of completion
- 1972
- Year of deployment
- 1973
- Living area
- 100 m²
- Total Area
- 120 m²
- Area of Other Spaces
- 20 m²
- The property is released
- Immediately
- Property Identifier
- 286-419-11-147
- Additional information about building rights
- Kouvolan rakennusvalvonta
- Property Type
- Building
- Type of plot
- Flatland plot
- Condition
- Satisfactory
- Number of Rooms
- 4
- Listing type
- Detached House
Prices and costs
Price information
- Asking price
- €63,000
- Debt-free price
- €63,000
- Property tax
- €300 / year
- Additional Information about Charges
- Asunto ollut pari vuotta tyhjillään, ei kulutustietoja
More information about the asset
- Roof Type
- tasakatto
- Roofing material
- huopakate
- The property is sold as rented
- No
- Actions carried out in the apartment during the client's ownership and their date
- Kosteat tilat remontoitu 2009, kiertoilmatakka 2011, Käyttövesiputket uusittu 2015, keittiö remontti 2023, pintoja uusittu vuosien aikana.
- Road condition
- Good
- Road type
- Asphalt
- Fireplace Information
- Fireplace
- Type of electric heating
- sähköpatterilämmitys
- The property has a satellite antenna
- No
- Building rights e-number
- 0.2
- The property has an antenna
- Yes
- Road to the property
- Yes
- Electric connection transfers
- Yes
- Types of storage spaces in the property
- Walk-in wardrobe
- Electrical system renovated
- No
- There are other buildings included in the deal located on the property
- No
- Property is sold furnished
- No
- Repairs/renovations done to the building
- Kosteat tilat uusittu 2009, kiertoilmatakka 2011, käyttövesiputket uusittu 2015, keittiötä remontoitu 2023, pintoja uusittu vuosien aikana
- Heating System
- Air source heat pump, electric and wood
- Is there an energy certificate for the property?
- No energy certificate required by law
- Asbestos survey
- No
- Apartment has a sauna
- Yes
Services and transportation connections
- Services
- 1km
- Schools
- 1km
- Kindergarten
- 1km
- Local services
- Inkeroisten keskus 1 km
Plot and zoning
- Zoning
- City plan and zoning plan
- Total area of the plot
- 1 216 m²
- Lot Ownership
- Own
Spaces and materials
- Additional information about kitchen equipment
- Kitchen hood and dishwasher
- Kitchen description
- Ei jääkaappia
- Kitchen floor material
- Laminate
- Kitchen wall material
- Wallpaper
- Stove
- Ceramic stove
- Worktops
- Laminate
- Bedroom floor material
- Laminate
- Bedroom wall material
- Wood and wallpaper
- Bedrooms
- 3
- Living room description
- Käynti ulos terassille
- Living room floor material
- Laminate
- Living room wall material
- Wood
- Equipment
- Electric stove
- Sauna floor material
- Concrete
- Sauna wall material
- Wood
- Additional information about separate toilet equipment
- Bidet shower
- Toilet wall material
- Wallpaper
- Toilet floor material
- Plastic Mat
- Toilets
- 1
- Bathroom equipment
- Mirror, washing machine connection, sink cabinet, shower, underfloor heating and hot tub
- Bathroom description
- Tummat laatat, rättipatteri
- Bathroom floor material
- Tile
- Bathroom wall material
- Ceramic Tile
- Building and Surface Materials
- Wood and brick
Share object:
Loans to our properties are handled conveniently through the Savings Bank
Apply for a mortgage from the Savings Bank without online banking credentials by filling in an electronic mortgage application.
Get a loan offerThe information provided by the loan calculator is indicative. Please note that the details of your final loan may differ slightly from the information provided by the calculator.
Other locations

Käpylänkatu 18
€21,900
48 m²
Finland Kouvola Käpylä
Apartment Building 1960 Avok, oh, mh, psh/wc

Lahnatie 1
€69,000
79 m²
Finland Kouvola Lehtomäki
Terraced house 1982 3h, k, s, kph, wc
































