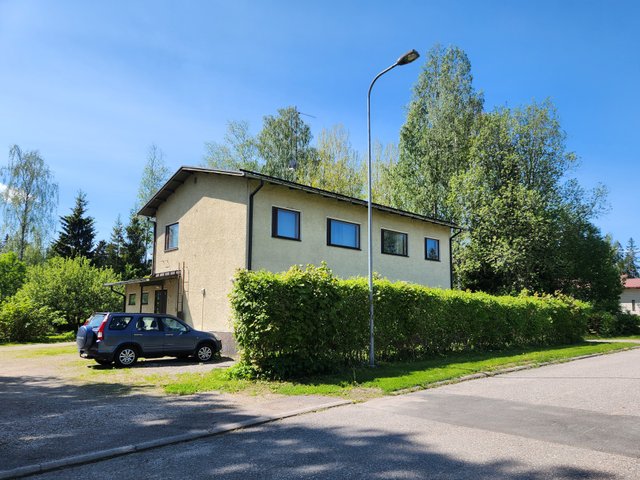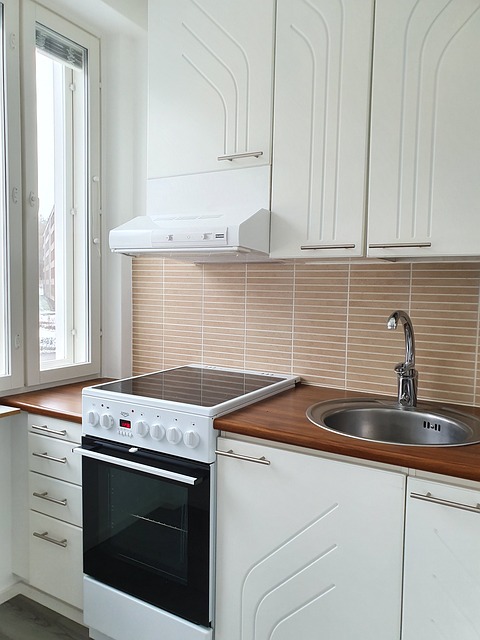Target description
Tämä valoisa 75m2 kulmahuoneisto hissitalon 4/7 kerroksessa, tarjoaa avaran ja toimivan pohjaratkaisun, jossa on tilaa elää ja nauttia arjesta. Asunnossa päivitetty pintoja mm. tyylikäs kylpyhuone sekä lattiat. Lasitettu parveke, josta avautuu kaunis näkymä ympäristöön. Hyvin hoidettu taloyhtiö omalla tontilla. Yhtiössä on tehty merkittäviä remontteja, kuten käyttövesiputkiremontti 2024, vesikatto uusittu ja ikkunat vaihdettu. Palvelut lähietäisyydellä, vehreät ulkoilumaastot ja hyvät liikenneyhteydet. Kiinnostuitko? Tule paikan päälle tutustumaan paremmin! Yksityisesittely järjestyy joustavasti: Rita Torkkel 0405177956 rita.torkkel@spkoti.fi
Basic information
- Apartment Description
- 3h,k,vh,kph/wc,p
- Property number
- 80417788
- Street address
- Aittapellonkatu 3
- Staircase
- A
- Apartment
- 20
- Floor Number
- 4
- Floors
- 7
- District/Village
- Tonttila
- Postal Code
- 15170
- City
- Lahti
- Municipality/city
- Lahti
- Province
- Päijät-Häme
- Country
- Finland
- Year of completion
- 1978
- Year of deployment
- 1978
- Living area
- 75 m²
- Total Area
- 75 m²
- Area of Other Spaces
- 0 m²
- Area basis
- According to the by-laws
- Area is Control Measured
- No
- The property is released
- According to the agreement
- Condition
- Good
- Number of Rooms
- 3
- Listing type
- Apartment Building
- Energy class
- E2018
Prices and costs
Price information
- Asking price
- €49,518.46
- Debt Portion
- €35,381.54
- Debt-free price
- €84,900
The property has housing company debt. Each shareholder is responsible for the housing company debt. If capital charges related to a debt cannot otherwise be collected for certain apartments, the payment obligation may ultimately be imposed on the other shareholders.
Charges
- Maintenance charge
- €270 / month
- Financing charge
- €294.10 / month
Pääomavastiketta peritään, jos asuntoon kohdistuvaa lainaosuutta ei ole maksettu pois.
- Total maintenance charge
- €564.10 / month
- Parking Fee
- €8.50 / month
- Water Charge
- 18 € / person
- Sauna Fee
- €8.50 per month
- Additional Information about Charges
- Vesi ennakkona 18€/hlö/kk. Tasaus vuosittain kulutuksen mukaan, kylmävesi 4.52€/m3 ja lämminvesi 9.60€/m3.
More information about the asset
- Balcony
- Yes
- Balcony Type
- Glazed
- Balcony compass point
- Northeast
- Roof Type
- tasakatto
- Roofing material
- huopakate
- Yard parking spaces
- 24 pcs
- Additional information about property maintenance
- Volttihuolto Oy Hirsimetsäntie 22 15200 Lahti Puh: 0400 769190 info@volttihuolto.fi
- The property is sold as rented
- No
- Actions carried out in the apartment during the client's ownership and their date
- Lattiat vaihdettu laminaatiksi 2018-2023 (tehty asbestikartoitus). Kylpyhuone remontoitu 2018.
- The property is connected to a data network
- Yes
- Energy performance certificate validity period
- 22/01/2029
- janne.jarvisalo@reim.fi
- Phone number
- 020 7438573
- Property manager's street address
- Vesijärvenkatu 76
- Property manager's city
- Lahti
- Property manager's post number
- 15140
- The property has a satellite antenna
- No
- The property has an antenna
- No
- Type of Ownership
- Own
- Property is sold furnished
- No
- Repairs/renovations done to the building
- 2024-2023 käyttövesiputkiremontti/linjasaneeraus sekä sähkö- ja tietojärjestelmä, 2022 vesikatto uusittu, 2019 ilmastointikone uusittu ja ilmanvaihtokanavat nuohottu, 2018 ikkunoiden uusiminen ja pysäköintipaikkojen kunnostus, 2017 parvekepintojen betonikorjaukset ja huoltomaalaus, lukitus uusittu Ilog lukitusjärjestelmään, 2015 elementtisaumaukset uusittu, sokkelin kunnostus ja salaojaputkistot uusittu, 2013 saunan löylyhuoneet kunnostettu, 2012 patteritermostaatit vaihdettu, 2010 ilmastointikanavien nuohous, 2009 piha kunnostettu, 2008 pyörävarasto uusittu, 2006 parvekeovet uusittu, 2003 lämmönsiirrin uusittu, 2002 parvekelattiat vesieristetty ja laatoitettu, 2000 saunaosasto saneerattu, 1997 parvekkeet kunnostettu ja julkisivu maalattu, 1996 rappukäytävä kunnostettu
- Known upcoming repairs/renovations
- kunnossapitotarveselvitys seuraavalle viidelle vuodelle: Parvekkeiden betonipintojen paikkakorjauksia.
- Heating System
- District heating
- More information about the area
- Ei tarkistusmitattu. Pinta-alat saattavat tämän ikäisissä kohteissa (yhtiö rekisteröity ennen 01.01.1992) poiketa olennaisestikin asuinrakennusten nykyisten mittaustapojen ja standardien (SFS 5139) mukaan laskettavasta asuintilojen pinta-alasta. Pinta-ala voi siis olla edellä mainittua pienempi tai suurempi.
- Additional information about the asbestos survey
- 1.1.2016 asbestilainsäädäntö edellyttää, että ennen vuotta 1994 valmistuneissa rakennuksissa purettavien materiaalien asbestipitoisuus tulee etukäteen selvittää. Jos kartoituksessa löytyy asbestia, tulee lain velvoitteet remonttityössä ottaa huomioon.
- Is there an energy certificate for the property?
- Yes
- Asbestos survey
- No
- Elevator
- Yes
- Property Maintenance
- Maintenance Company
Services and transportation connections
- Traffic Connections
- Good traffic connections and bus stop nearby
Plot and zoning
- Zoning
- City plan
- Total area of the plot
- 2 361,6 m²
- Lot Ownership
- Own
Spaces and materials
- Additional information about kitchen equipment
- Fridge Freezer, stove and dishwasher
- Stove
- sähköliesi
- Bedrooms
- 2
- Bathroom equipment
- Washing machine connection, underfloor heating, toilet seat, shower, shower screen, mirror cabinet and sink cabinet
- Bathroom floor material
- Tile
- Bathroom wall material
- Ceramic Tile
- Description and additional information on floor materials
- laminaattilattiat 2018-2023
- Building and Surface Materials
- Concrete
Housing company
- Housing Cooperative Name
- As. Oy Aittapellonkatu 3
- Property Manager Name
- Janne Järvisalo
- Property Manager Office
- Reim Lahti Oy
- Apartments
- 35
- The housing cooperative has
- Shelter, cooled cellar, cable tv, drying room, laundry room and sports equipment storage
- Sauna in the building
- Yes
Share object:
Loans to our properties are handled conveniently through the Savings Bank
Apply for a mortgage from the Savings Bank without online banking credentials by filling in an electronic mortgage application.
Get a loan offerThe information provided by the loan calculator is indicative. Please note that the details of your final loan may differ slightly from the information provided by the calculator.
Other locations

Mäntsäläntie 50
€25,000
40 m²
Finland Lahti Laune
Apartment Building 1965 2h,k,kph/wc

Lahdenkatu 51
€79,000
43,5 m²
Finland Lahti Kivistönmäki
Apartment Building 2h,kk,kph,p













