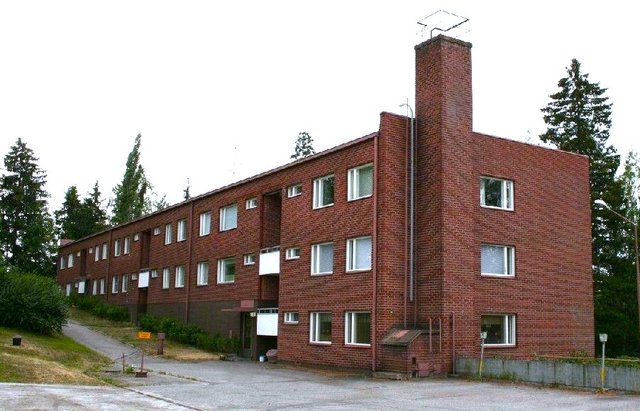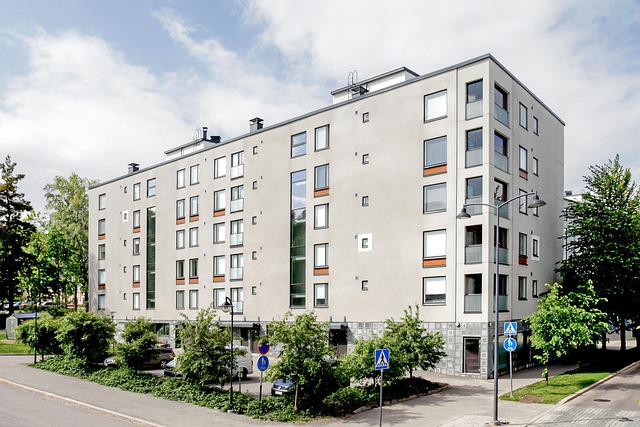Target description
Historiallinen Apteekkarintalo – yli 100 vuotta tarinoita Virkkalan sydämessä. Lohjan Virkkalassa sijaitseva Apteekkarintalo on ainutlaatuinen, yli vuosisadan ajan historiaa kantanut rakennus. Alun perin vuonna 1900 valmistunut talo sai nykyisen mansardikattonsa ja sisäpihan siiven 1920-luvulla. Sen seinät ovat todistaneet monia merkittäviä hetkiä: sisällissodan aikana rakennus toimi punaisten sotilassairaalana, ja myöhemmin se oli saksalaisten sotilaiden käytössä. Sodan aikana talon kellari tarjosi turvapaikan kylän vanhuksille, naisille ja lapsille pommitusten aikana. Vuonna 1928 taloon lisättiin toinen sisäänkäynti ja sinne avattiin apteekki, joka palveli alueen asukkaita aina vuoteen 1966 saakka. Taloa on kunnostettu huolella vuosien varrella vanhaa kunnioittaen. Esimerkiksi sisätiloja on entisöity, suurin osa ikkunoista on uusittu alkuperäisten mittojen mukaan, ja öljylämmityksen rinnalle on asennettu energiatehokas maalämpöjärjestelmä. Kuten tämän ikäisessä rakennuksessa on odotettavissa, edelleen löytyy mahdollisuuksia jatkaa kunnostusta ja tehdä siitä oman näköinen koti. Apteekkarintalo tarjoaa monipuolisia käyttömahdollisuuksia – se sopii esimerkiksi yrittäjälle tai kahden sukupolven kodiksi. Kohdetta esitellään vain sopimuksen mukaan, joten varaa oma esittelyaikasi ja tule kokemaan sen ainutlaatuinen tunnelma!
Basic information
- Apartment Description
- 10 h+k+kph+s+ 3 kpl wc+runsaat kellaritilat
- Property number
- 80417731
- Street address
- Virkkalantie 25
- Floor Number
- 1-3
- Floors
- 3
- District/Village
- Virkkala
- Postal Code
- 08700
- City
- Lohja
- Municipality/city
- Lohja
- Province
- Uusimaa
- Country
- Finland
- Year of completion
- 1928
- Year of deployment
- 1928
- Additional information about the construction year
- Alakerta ja kellaritilat rakennettu 1900. 1928 talo muutettu L-malliseksi ja lisätty korkeampi mansardikatto.
- Living area
- 400 m²
- Total Area
- 500 m²
- Area of Other Spaces
- 100 m²
- The property is released
- Other condition
- Property Identifier
- 444-462-1-4, 444-452-2-13 ja 444-422-1-71
- Property Type
- Estate
- Type of plot
- Hillside Lot
- Total electricity consumption data (kWh / year)
- 20000
- Condition
- Good
- Number of Rooms
- 10
- Listing type
- Detached House
Prices and costs
Price information
- Asking price
- €349,000
- Debt-free price
- €349,000
- Water and sewage
- €40 / month
- Property tax
- €496.36 / year
More information about the asset
- Balcony
- No
- Roof Type
- Mansardi
- Roofing material
- Sheet Metal
- Roof condition
- Huoltomaalattu 2022
- The property is sold as rented
- No
- Actions carried out in the apartment during the client's ownership and their date
- Viemärijärjestelmää uusittu osittain ennen 2007.Patteritermostaatit uusittu 2008. Ulko-ovet ja ikkunat uusittu asuintiloissa vanhojen mallien mukaan 2009. Maalämpöjärjestelmä asennettu 2014. Julkisivun huoltomaalaus n. 2014. Saunaosasto remontoitu 2014. Käyttövesiputket uusittu 2014-2015. 1. kerroksen wc-tila rakennettu 2015. Vesikate huoltomaalattu 2022. Sähköjärjestelmää uusittu osittain (esim. pääkeskus) 2024.
- Additional information on condition
- Hyvä/tyydyttävä
- Electric
- 230V
- Road condition
- Good
- Additional information about other buildings
- Huonokuntoinen pihavarasto
- Building rights floor-m²
- 310
- Fireplace Information
- Heat Storing Fireplace
- Beach
- No Beach
- Type of electric heating
- sähköinen lattialämmitys
- The property has a satellite antenna
- No
- The property has an antenna
- Yes
- Road to the property
- Yes
- Electric connection transfers
- Yes
- Construction phase
- Finished
- Types of storage spaces in the property
- Walk-in wardrobe, cellar closet, cabinets and cold outdoor storage
- Condition investigation done
- 01/01/2025
- Condition check done
- 30/01/2025
- Electrical system renovated
- Yes
- There are other buildings included in the deal located on the property
- Yes
- Other buildings
- Woodshed
- Terrace
- Yes
- Property is sold furnished
- No
- Repairs/renovations done to the building
- Viemärijärjestelmää uusittu osittain ennen 2007.Patteritermostaatit uusittu 2008. Ulko-ovet ja ikkunat uusittu asuintiloissa vanhojen mallien mukaan 2009. Maalämpöjärjestelmä asennettu 2014. Julkisivun huoltomaalaus n. 2014. Saunaosasto remontoitu 2014. Käyttövesiputket uusittu 2014-2015. 1. kerroksen wc-tila rakennettu 2015. Vesikate huoltomaalattu 2022. Sähköjärjestelmää uusittu osittain (esim. pääkeskus) 2024.
- High ceiling
- Yes
- Heating System
- Geothermal, electric, oil and wood
- Other usage/transfer restrictions (e.g. rental restriction, arava, hitas condition)
- Suojeltava rakennus: Rakennustaiteellisesti tai kaupankikuvan kannalta arvokas rakennus jonka ominaispiirteet tulee säilyttää muutos- ja korjaustöissä. Muutostöistä pyydettävä maakuntamuseon lausunto. Rakennusta ei saa purkaa eikä laajentaa.
- Windows
- Triple pane
- More information about the area
- Asuintilat noin 400 neliötä ja kellarissa noin 100 neliötä. Pinta-alat ovat arvoita, ei tarkistusmitattu. Rakennuslupa-asiakirjoja ei ole saatavilla ja ilmoitettuja vuosilukuja ei ole voitu todentaa asiakirjoista ja ne ovat suuntaa antavia.
- Additional information about the asbestos survey
- Asbestilainsäädännön (säädökset 684/2015 ja 798/2015) nojalla tulee tehdä haittaainekartoitus, kun suoritetaan ennen vuotta 1994 asennettujen rakenteiden purkutöitä.
- Is there an energy certificate for the property?
- The property is not required to have an energy certificate under the Energy Certificate Act
- Asbestos survey
- No
- Apartment has a sauna
- Yes
- Elevator
- No
Services and transportation connections
- Traffic Connections
- Bus stop nearby, smooth connections by car and good cycle paths
Plot and zoning
- Zoning
- City plan
- Zoning Details
- Lisätietoja kaavoituksesta: Lohjan kaupunki, kaavoitus. https://karttapalvelu.lohja.fi
- Total area of the plot
- 1 459 m²
- Lot Ownership
- Own
Spaces and materials
- Utility room description
- Erillinen khh-tila kellarissa
- Additional information about kitchen equipment
- Stove, fridge cooler, kitchen hood, separate freezer and dishwasher
- Kitchen floor material
- Laminate
- Kitchen wall material
- Paint
- Stove
- Electric stove and wood-burning stove
- Worktops
- Laminate
- Bedroom floor material
- Board and laminate
- Bedroom wall material
- Paint and wallpaper
- Bedrooms
- 6
- Living room floor material
- Board
- Living room wall material
- Wallpaper
- Sauna description
- Lisäksi erillinen infrapunasauna
- Equipment
- Electric stove
- Sauna floor material
- Tile
- Sauna wall material
- Wood
- Additional information about separate toilet equipment
- Toilet seat, mirror and sink
- Toilet wall material
- Wallpaper and wood
- Toilet floor material
- Board
- Toilets
- 3
- Utility room equipment
- Floor Drain and washing machine connection
- Utility room floor material
- Tile
- Utility room wall material
- kivi
- Bathroom equipment
- Underfloor heating and shower
- Bathroom floor material
- Tile
- Bathroom wall material
- Ceramic Tile
- Building and Surface Materials
- Wood, brick, concrete and log
- Additional Information about Storage Spaces
- Runsaasti erilaisia varastotiloja kellarissa
Share object:
Loans to our properties are handled conveniently through the Savings Bank
Apply for a mortgage from the Savings Bank without online banking credentials by filling in an electronic mortgage application.
Get a loan offerThe information provided by the loan calculator is indicative. Please note that the details of your final loan may differ slightly from the information provided by the calculator.
Other locations

Vallaantie 21
€39,000
36,5 m²
Finland Lohja Virkkala
Apartment Building 1970 1h+kk+kph+parveke

Karjalohjankatu 4
€18,500
12,5 m²
Finland Lohja Keskusta
Garage Space 2015 Autohallipaikka































