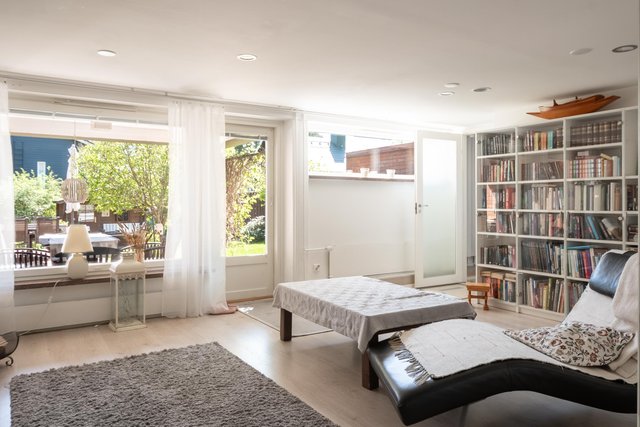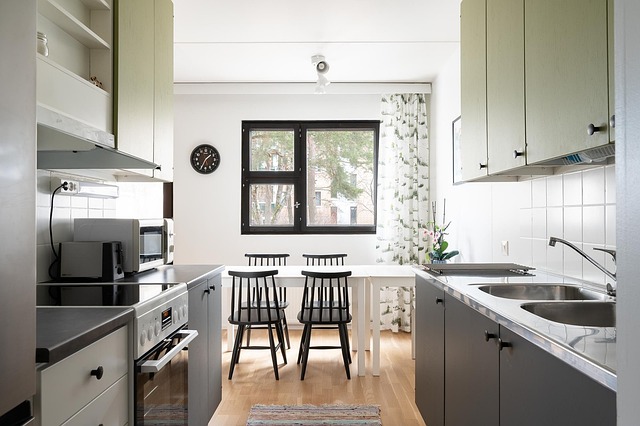Target description
Läpitalon asunnon tilat jakautuvat kahtia: sisäänkäynti keskellä asuntoa; aamuauringon puolella isot makuuhuoneet reiluine kaappitiloineen ja pihan puolella ilta-aurinkoon katseleva avokeittiö-olohuone -kokonaisuus, jonka ikkunat avautuvat rauhalliseen luontomaisemaan. Käynti parvekkeelle on olohuoneesta. Putkiremontin yhteydessä uusittu wc/kylpyhuone on eteisen yhteydessä. Yhtiön remonttihistoria on vaikuttava, alla merkittävimmät: - 2024 julkisivu-urakka: huoneistojen parvekkeet ja ranskalaiset parvekkeet sekä tuuletusparvekkeet ja lastauslaituri uusittu. Peltikatto uusittu, lisälämmön eriste asennettu, kattotuolit kunnostettu ja tarkastettu. Julkisivurappaus ja elementtisaumaukset uusittu. - 2018 maalämpö - 2019 ikkunaremontti - 2005 tonttivesijohto ja -viemäri - 2010-2011 viemärien sisäpuolinen saneeraus. Vesijohtojen uusiminen, märkätilojen saneeraus, sähkö- ja tietoliikennejärjestelmien saneeraus Tontin vuokrasopimus on uusittu 2015 ja on voimassa vuoteen 2070. Edellisellä tilikaudella yhtiön tuotot n. 32 000 euroa. Hertsikan ala-aste sekä Herttoniemen yhteiskoulu futisluokkineen kilometrin säteellä. Arki sujuu myös ilman autoa: metro ja bussit menevät läheltä. Hyvät ruokakaupat lähellä sekä Länsi-Herttoniemen puolella että heti Itäväylän toisella puolella Hertsissä. Ihana sijainti lapsiperheelle: helppoa tutustua monipuoliseen lähiluontoon, sillä Mäenlaskijantien päästä lähtee reitti Herttoniemen metsäisille ulkoiluväylille ja rantojen luonnonsuojelualueille. Tervetuloa tutustumaan! Anne Korkeakoski Kiinteistönvälittäjä, LKV 040 934 1111 anne.korkeakoski@spkoti.fi
Basic information
- Apartment Description
- Oh/avokeittiö, 2 mh, wc/kh, p
- Property number
- 80417519
- Street address
- Hiihtomäentie 18
- Staircase
- C
- Apartment
- 28
- Floor Number
- 3
- Floors
- 4
- District/Village
- Länsi-Herttoniemi
- Postal Code
- 00810
- City
- Helsinki
- Municipality/city
- Helsinki
- Country
- Finland
- Year of completion
- 1956
- Year of deployment
- 1956
- Living area
- 69 m²
- Total Area
- 69 m²
- Area basis
- According to the by-laws and According to Property Manager Certificate
- Area is Control Measured
- No
- The property is released
- Immediately
- Property Identifier
- 0091-0043-0145-0001
- Condition
- Satisfactory
- Number of Rooms
- 3
- Listing type
- Apartment Building
- Energy class
- C2018
- Redemption right for the company
- No
- Redemption right for shareholders
- No
Prices and costs
Price information
- Asking price
- €299,696.74
- Debt Portion
- €59,303.26
- Debt-free price
- €359,000
The property has housing company debt. Each shareholder is responsible for the housing company debt. If capital charges related to a debt cannot otherwise be collected for certain apartments, the payment obligation may ultimately be imposed on the other shareholders.
Charges
- Maintenance charge
- €303.60 / month
- Other charge
- €4.20 / month
- Financing charge
- €534.60 / month
Pääomavastiketta peritään, jos asuntoon kohdistuvaa lainaosuutta ei ole maksettu pois.
- Total maintenance charge
- €842.40 / month
- Additional information about charges
- Huoneistoon kohdistuva yhtiölaina koostuu kolmesta remonttilainasta: 1. Viemäriremonttilaina 2 715,93 €/29.4.2025. Laina päättyy 31.12.2030. Pääomavastike 0,80 €/osake/kk, 52,80 €/kk. 2. Putkiremonttilaina 8 577,20 €/29.4.2025. Laina päättyy 15.12.2030. Pääomavastike 2,40 €/osake/kk, 158,40 €/kk. 3. Julkisivu-urakkalaina 48 110,51€/29.4.2025. Pääomavastike 4,90 €/osake/kk, 323,40 €/kk. Pääomavastike yhteensä kaikista 534,60 €/kk. Osakkeenomistaja voi maksaa lainat pois halutessaan.
- Parking Fee
- €15 / month
- Water Charge
- 25 € / person / month
- Sauna Fee
- €20 per month
- Annual Land Rent
- €75,632
- Additional Information about Charges
- Autotallivuokra 100 €/kk. Sähköautonlataus 0,17 €/kWh. Pesutupa vuosi 10 €. Pesutupa ja kuivaushuone 6,80 €/kk. Vuokravarasto 5 €/kk.
More information about the asset
- Balcony
- Yes
- Balcony Type
- Protruding
- Balcony compass point
- West
- Roof Type
- Gabled roof
- Roofing material
- Sheet Metal
- Garages
- 6 pcs
- Yard parking spaces
- 13 pcs
- Maintenance needs report done
- 2025
- Views from the apartment
- Puistonäkymät länteen keittiöstä, olohuoneesta ja parvekkeelta sekä vehreät näkymät itään Hiihtomäentien puolelle.
- The property is sold as rented
- No
- The property is connected to a data network
- Yes
- Energy performance certificate validity period
- 28/11/2028
- ilkkap@10p.fi
- Phone number
- 0207 1818 94
- Commercial premises
- 2 pcs (154 m²)
- The property has a satellite antenna
- No
- The property has an antenna
- No
- Type of Ownership
- Own
- Types of storage spaces in the property
- Attic closet and cellar closet
- Repairs/renovations done to the building
- 1999 Lämmönjakolaitteet. 2002 Eteläpäädyn lämpörappaus. Pohjoispäädyn maalaus. 2003 Vesikaton maalaus. 2005 Tonttivesijohto ja -viemäri. 2010-2011 Viemärien sisäpuolinen saneeraus. Vesijohtojen uusiminen, märkätilojen saneeraus, sähkö- ja tietoliikennejärjestelmien saneeraus. 2011 Lukituksen uusinta. Taloyhtiön laajakaista. Kellarikäytävän maalaus. 2012 Myrkyssä vaurioituneen vesikaton korjaus. Parvekkeiden ja julkisivun kuntotutkimus. Energiakatselmus. 2013 Porrashuoneiden maalaus. 2014 Pihasuunnittelu. 2016 Julkisivuremontin hankesuunnitelma hyväksytty. 2017 Räystäskourujen uusiminen ja kattoturvavarusteiden uusiminen. Päätyhuoneistojen erkkerien vedenohjauksen korjaus. 2018 Maalämpöön siirtyminen. 2019 Ikkunaremontti. 2024 Julkisivu-urakka: Huoneistojen parvekkeet ja ranskalaiset parvekkeet sekä tuuletusparvekkeet ja lastauslaituri uusittu. Peltikatto uusittu, lisälämmön eriste asennettu, kattotuolit kunnostettu ja tarkastettu. Julkisivurappaus ja elementtisaumaukset uusittu. 2025 Jätepisteen uusiminen.
- Known upcoming repairs/renovations
- Hallituksen korjaustarveselvitys vuosille 2025-2029: 2025 Palohälyttimien tarkastus ja mahdollinen uusiminen. 2025-2027 Lämmöntasapainotus suunnittelu ja mahdollinen toteutus. 2025-2027 Yleisten tilojen ja pihavalojen mahdollinen uusinta. 2027-2029 Katon huoltomaalaus.
- Heating System
- Geothermal
- More information about the area
- Ei tarkistusmitattu. Pinta-alat saattavat tämän ikäisissä kohteissa (yhtiö rekisteröity ennen 01.01.1992) poiketa olennaisestikin asuinrakennusten nykyisten mittaustapojen ja standardien (SFS 5139) mukaan laskettavasta asuintilojen pinta-alasta. Pinta-ala voi siis olla edellä mainittua pienempi tai suurempi.
- Additional information about the asbestos survey
- Kohde on valmistunut ennen vuotta 1994, eikä asbestikartoitusta ole tehty.
- Is there an energy certificate for the property?
- Yes
- Asbestos survey
- No
- Apartment has a sauna
- No
- Elevator
- No
- Property Maintenance
- Caretaker
Services and transportation connections
- Services
- K-Supermarket Hertta noin 500 m, Alepa Erätori noin 400 m, Kauppakeskus Hertsin kattavat palvelut noin 300 m.
- Schools
- Hertsikan ala-asteen koulu, Ahmatie 1, noin 1 km, Herttoniemen yhteiskoulu Heryk, Kettutie 6, noin 1,2 m. Herykissä jalkapalloon painottunut liikuntaluokka.
- Kindergarten
- Useita päiväkoteja lähialueella.
- Traffic Connections
- Bus stop nearby, metro station nearby, smooth connections by car, taxi stand nearby and good cycle paths
- Additional information about traffic connections
- Herttoniemen metroaseman yhteydessä bussiterminaali, josta hyvät yhteydet moneen suuntaan. Metrolle n. 200 m.
Plot and zoning
- Land Renter
- Helsingin kaupunki
- Additional information about zoning
- Helsingin kaupunki, 09 310 22111 tai https://kartta.hel.fi/->aineistot->kaavoitus ja liikennesuunnittelu Suunnitelman kuvaus Tavoitteena on mahdollistaa täydennysrakentaminen Länsi-Herttoniemen nykyisten viheralueiden reunoille ja tontin haltijoiden niin halutessa myös tonteille. Rakennukset sovitetaan ympäristöönsä, kaupunkikuvaan ja reitistöihin. Erilaisia täydennysrakentamisen keinoja tutkitaan kaavatyön aikana. Tavoitteena on myös ajantasaistaa alueen vanhentuneet asemakaavat vastaamaan nykytilannetta ja –tavoitteita. Samalla tutkitaan olemassa olevien rakennusten ja puistojen suojelemista. Suunnitteluperiaatteiden jälkeen kaupunki laatii asemakaavaluonnoksen. Lisätietoja antaa Arkkitehti Petri Leppälä, p. (09) 310 37046 Hiihtomäentien 18 takana olevalle puistoalueelle suunnitellaan yhtä lisärakennusta sekä Hiihtomäentie 16 taakse yhtä lisärakennusta. Ks. Länsi-Herttoniemen suojelun ja täydennysrakentamisen asemakaavan muutoksen selostus https://ahjojulkaisu.hel.fi/78E83990-6E45-CD80-AE15-9376D6A00000.pdf 19.7.2025 Helsingin karttapalvelusivustolla on maininta: Lisätietoja hankkeesta Palautettu uudelleenvalmisteltavaksi.
- Additional information about the plot
- Tontinvuokrasopimus on uusittu vuonna 2015.
- Zoning
- City plan
- Lot lease ends
- 31/12/2070
- Total area of the plot
- 3 463,3 m²
- Lot Ownership
- Rent
Spaces and materials
- Additional information about kitchen equipment
- Fridge Freezer, oven, stove, kitchen hood and dishwasher
- Kitchen description
- Avokeittiö, jossa runsaasti säilytys- ja työtilaa.
- Kitchen floor material
- Parquet
- Kitchen wall material
- Paint
- Stove
- Ceramic stove
- Bedroom Description
- Isot makuuhuoneet idän suuntaan. Isommassa makuuhuoneessa kaapistot kahdella seinällä ja pienemmässä kolme kiinteää vaatekaappia.
- Bedroom floor material
- Parquet
- Bedroom wall material
- Paint
- Bedrooms
- 2
- Living room description
- Tilava olohuone, josta käynti länsiparvekkeelle. Olohuoneeseen mahtuu hyvin ruokapöytä sekä sohvaryhmä.
- Living room floor material
- Parquet
- Living room wall material
- Paint
- Bathroom equipment
- Toilet seat, shower, shower screen, underfloor heating, mirror cabinet and washing machine connection
- Bathroom floor material
- Tile
- Bathroom wall material
- Ceramic Tile
- Description of other spaces
- Eteisestä käynti wc/kylpyhuoneeseen. Eteisessä naulakko sekä eteiskaapisto.
- Building and Surface Materials
- Concrete
Housing company
- Housing Cooperative Name
- Bostadsaktiebolaget Lönegropen, Skidbacksvägen 18
- Property Manager Name
- Ilkka Piirto
- Property Manager Office
- 10+ Isännöinti Oy
- Additional information about the housing cooperative
- Taloyhtiössä on Helsingin kaupungin myöntämä tupakointikielto huoneisto- ja tuuletusparvekkeilla sekä taloyhtiön pihamaalla, pois lukien tupakointipaikka pihamaalla.
- Apartments
- 55
- Housing cooperative's rental revenues
- €32,567.54
- The housing cooperative has
- Cellar Closet, cable tv, shelter, sports equipment storage, crafts room, bicycle storage, laundry room and drying room
- Sauna in the building
- Yes
Share object:
Loans to our properties are handled conveniently through the Savings Bank
Apply for a mortgage from the Savings Bank without online banking credentials by filling in an electronic mortgage application.
Get a loan offerThe information provided by the loan calculator is indicative. Please note that the details of your final loan may differ slightly from the information provided by the calculator.
Other locations

Äestäjäntie 7
€498,000
193 m²
Finland Helsinki Konala, Pitäjänmäki
Terraced house 1971 Yk: K, 3 h, wc/kh 113 m². Ak: Tkh, s, 2 h, wc 80 m², yht.193 m². Lasit. parveke, aidattu piha. At.

Liuskekuja 4
€139,000
57,5 m²
Finland Helsinki Pihlajamäki, Pohjois-Helsinki
Apartment Building 1986 2 h, k, kh, vh. Lasitettu parveke























