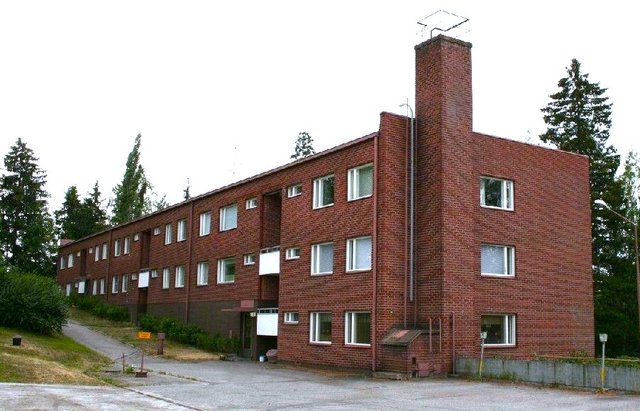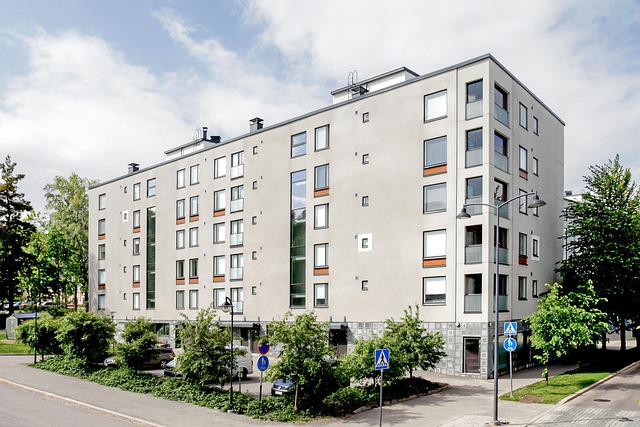Target description
Vehreä 40-luvun omakotitalo suurella tontilla Lohjan Kukkumäessä. Tervetuloa tutustumaan tunnelmalliseen 1940-luvun omakotitaloon rauhallisessa ja vehreässä Kukkumäen kaupunginosassa! Tämä koti sijaitsee lähes 2000 m²:n tontilla, joka rajoittuu suoraan viihtyisään puistoalueeseen joten täällä voit nauttia luonnon rauhasta omassa pihapiirissäsi. Taloon on tehty merkittäviä päivityksiä: energiatehokas maalämpö on asennettu vuonna 2012, ja kattoremontin yhteydessä katolle lisättiin aurinkopaneelit. Myös ikkunat on uusittu, mikä parantaa asumismukavuutta ja energiatehokkuutta. Talon sisätilat ja erityisesti kosteat tilat kaipaavat jo remonttia, joten tämä koti tarjoaa erinomaisen mahdollisuuden toteuttaa omat unelmat ja visiot! Sijainti on erinomainen ja Virkkalan keskustan palvelut sekä suomen- että ruotsinkieliset koulut ovat noin 1,5 kilometrin etäisyydellä. Tästä saat upean kodin luonnon helmasta, silti lähellä arjen palveluja – tule ja ihastu Kukkumäen ainutlaatuiseen tunnelmaan!
Basic information
- Apartment Description
- 4h+k+2 kpl wc (+kellarissa apk+leivinuuni+sauna+varastotiloja)
- Property number
- 80417322
- Street address
- Kyrkstadintie 8
- Floor Number
- 1-3
- Floors
- 3
- District/Village
- Kukkumäki
- Postal Code
- 08700
- City
- Lohja
- Municipality/city
- Lohja
- Province
- Uusimaa
- Country
- Finland
- Year of completion
- 1948
- Year of deployment
- 1948
- Additional information about the construction year
- Autotallilaajennusosa tehty 1963. Alkuperäisiä 40-luvun piirrustuksia ei ole löytynyt kaupungin arkistosta eikä omistajalta
- Living area
- 100 m²
- Total Area
- 165 m²
- Area of Other Spaces
- 65 m²
- Area is Control Measured
- No
- The property is released
- According to the agreement
- Property Identifier
- 444-422-1-157
- Additional information about building rights
- Tontin kokonaisrakennusoikeus 385 neliötä mistä vähennetään olemassa olevat rakennukset.
- Property Type
- Estate
- Type of plot
- Hillside Lot
- Total electricity consumption data (kWh / year)
- 8000
- Condition
- Satisfactory
- Number of Rooms
- 4
- Listing type
- Detached House
- Energy class
- D2018
Prices and costs
Price information
- Asking price
- €145,000
- Debt-free price
- €145,000
- Property tax
- €314.30 / year
- Additional Information about Charges
- Kohteessa ei ole asuttu ja sähkön kokonaiskulutus on ollut 18 asteen peruslämmöllä 8 000 Kwh/vuosi.
More information about the asset
- Balcony
- No
- Roof Type
- Harjakatto
- Roofing material
- Pelti
- Roof condition
- Kattopellit uusittu 2010
- The property is sold as rented
- No
- Actions carried out in the apartment during the client's ownership and their date
- Käyttövesi- ja lämmitysputkistot sekä patterit uusittu 2017. Ikkunat uusittu 2018. Sähköjärjestelmä 2020. Maalämpö asennettu 2012. Kattopinnoite uusittu ja asennettu aurinkopaneelit 2010.
- Electric
- 230V
- Road condition
- Satisfactory
- Energy performance certificate validity period
- 02/04/2035
- Road type
- Gravel
- Additional information about other buildings
- Varastorakennus tontin rajalla puoliksi naapurin kanssa
- Fireplace Information
- Fireplace
- Beach
- No Beach
- The property has a satellite antenna
- No
- Building rights e-number
- 0.2
- The property has an antenna
- Yes
- Road to the property
- Yes
- Electric connection transfers
- Yes
- Construction phase
- Finished
- Types of storage spaces in the property
- Walk-in wardrobe, cellar closet, cold outdoor storage, attic closet and wall cupboards
- Electrical system renovated
- Yes, renovated in 2020
- There are other buildings included in the deal located on the property
- Yes
- Other buildings
- Woodshed
- Terrace
- Yes
- Property is sold furnished
- No
- Repairs/renovations done to the building
- Käyttövesi- ja lämmitysputkistot sekä patterit uusittu 2017. Ikkunat uusittu 2018. Sähköjärjestelmä 2020. Maalämpö asennettu 2012. Kattopinnoite uusittu ja asennettu aurinkopaneelit 2010.
- High ceiling
- No
- Heating System
- Electric, geothermal and Solar Heat
- Windows
- Triple pane
- More information about the area
- Pinta-alat ovat arvioita koska alkuperäisiä piirrustuksia ei ole käytettävissä. Neliöitä ei ole tarkistusmitattu.
- Additional information about the asbestos survey
- Mikäli ostaja remontoi asuntoa, ostajan tulee ennen remontin aloittamista teettää asbestikartoitus. Kartoitus vaaditaan teetettäväksi rakennuksissa, joiden loppukatselmus on tehty ennen vuotta 1994, mikäli kartoitusta ei ole tehty.
- Is there an energy certificate for the property?
- Yes
- Asbestos survey
- No
- Apartment has a sauna
- Yes
- Elevator
- No
Services and transportation connections
- Traffic Connections
- Bus stop nearby, smooth connections by car and good cycle paths
Plot and zoning
- Zoning
- City plan
- Total area of the plot
- 0,19 ha
- Lot Ownership
- Own
Spaces and materials
- Utility room description
- Tila on kellarissa ja keskeneräinen
- Additional information about kitchen equipment
- Stove, fridge freezer and dishwasher
- Kitchen floor material
- korkki
- Kitchen wall material
- Wood and tile
- Stove
- Electric stove and wood-burning stove
- Worktops
- Laminate
- Bedroom floor material
- Laminate and Plastic Mat
- Bedroom wall material
- Wallpaper
- Bedrooms
- 3
- Living room floor material
- Plastic Mat
- Living room wall material
- Wallpaper
- Sauna description
- Perinteinen yhtenäinen sauna/pesuhuone
- Equipment
- Wood
- Sauna floor material
- Tile
- Sauna wall material
- Wood
- Additional information about separate toilet equipment
- Toilet seat, sink and mirror
- Toilet floor material
- Tile
- Toilets
- 2
- Utility room equipment
- Washing machine connection
- Utility room floor material
- Concrete
- Utility room wall material
- rapattu
- Bathroom equipment
- Shower
- Bathroom description
- Perinteinen yhtenäinen sauna/pesuhuone
- Bathroom floor material
- Tile
- Bathroom wall material
- Wood and Ceramic Tile
- Building and Surface Materials
- Concrete, brick and wood
Share object:
Loans to our properties are handled conveniently through the Savings Bank
Apply for a mortgage from the Savings Bank without online banking credentials by filling in an electronic mortgage application.
Get a loan offerThe information provided by the loan calculator is indicative. Please note that the details of your final loan may differ slightly from the information provided by the calculator.
Other locations

Vallaantie 21
€39,000
36,5 m²
Finland Lohja Virkkala
Apartment Building 1970 1h+kk+kph+parveke

Karjalohjankatu 4
€18,500
12,5 m²
Finland Lohja Keskusta
Garage Space 2015 Autohallipaikka
















