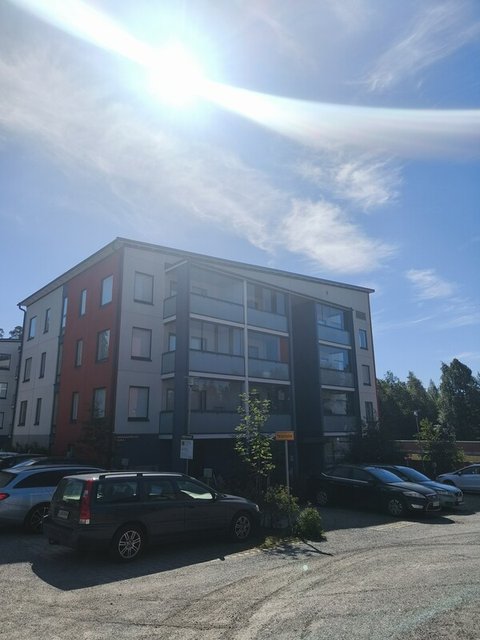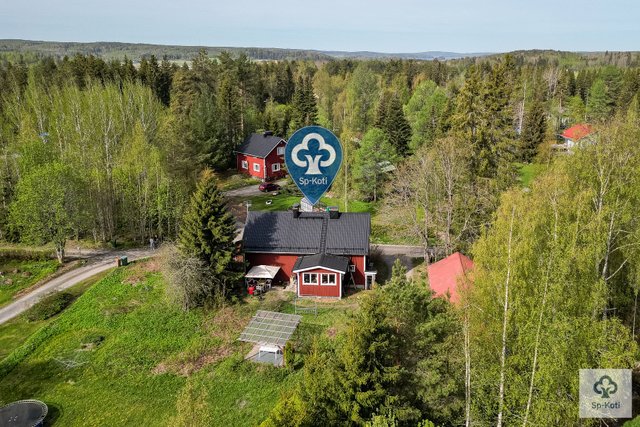Target description
Tervetuloa tutustumaan tähän ihastuttavaan, juuri kattavasti remontoituun taloon, joka sijaitsee peltojen keskellä kauniilla ja rauhallisella maaseudulla. Tämä kodikas ja tilava talo tarjoaa erinomaiset puitteet elämälle luonnon keskellä, mutta kuitenkin alle tunnin ajomatkan päässä Tampereelta. Talo koostuu kolmesta makuuhuoneesta, hurmaavasta olohuoneesta ja tilavasta keittiöstä, jossa on runsaasti tilaa kokkailuun useammallekin kokille samaan aikaan sekä reilun kokoisesta kodinhoitohuoneesta ja ihastuttavasta saunasta pesutiloineen. Isot ikkunat tuovat valoa jokaiseen huoneeseen ja tarjoavat upean näkymän ympäröivään maalaismaisemaan. Yläkertaan on vedetty valmiiksi infra, joten jos tarvitset kotiisi lisätilaa, niin yläkerrasta sitä saa lisää helposti – jos et tarvitse laajennusta, niin tässä kelpaa elellä pitkään ilman remonttihuolia. Talossa on myös kellaritilat, joita voi myös tarpeen mukaan hyödyntää. Taloon on vedetty valokuitu, joten maaseudun rauhassa voit tehdä töitä etänä sujuvasti. Kodin pihalla on isokokoinen terassi, jossa kelpaa oleskella auringossa katseilta suojassa. Tontilta löytyy valmiiksi omenapuita sekä marjapensaita ja tilaa riittää myös omalle kasvimaalle tai vaikka pihaleikkeihin ja -peleihin. Piharakennukset taipuvat moneksi, joten jos haluat vaikkapa omia kanoja, niin se onnistuu helposti! Maaseutu tarjoaa mukavat ulkoilumaastot heti kotiovelta, uimaranta löytyy kylän keskustasta ja Seitsemisen kansallispuistokin on lyhyen matkan päässä. Luhalahti on aktiivinen pieni kylä, jossa on halutessaan helppo päästä mukaan kylän touhuihin. Tähän paikkaan ihastuu paikan päällä, joten tervetuloa katsomaan, josko tämä olisi juuri se unelmien koti!
Basic information
- Apartment Description
- 4h+k+wc+kph+sauna+kellari
- Property number
- 80417100
- Street address
- Sipsiöntie 86
- Floor Number
- 2
- Floors
- 2
- District/Village
- Luhalahti
- Postal Code
- 39410
- City
- Luhalahti
- Municipality/city
- Ikaalinen
- Province
- Pirkanmaa
- Country
- Finland
- Year of completion
- 1926
- Year of deployment
- 1926
- Living area
- 80 m²
- Total Area
- 120 m²
- Area of Other Spaces
- 40 m²
- The property is released
- Immediately
- Property Identifier
- 143-430-3-21, 143-430-3-93
- Additional information about building rights
- Rakennuspaikan kokonaiskerrosala saa olla enintään 250 k-m². Rakennuspaikalle saa rakentaa yhden enintään kaksiasuntoisen asuinrakennuksen ja siihen liittyviä talousrakennuksia.
- Property Type
- Estate
- Type of plot
- Flatland plot
- Condition
- Excellent
- Number of Rooms
- 4
- Listing type
- Detached House
Prices and costs
Price information
- Asking price
- €184,000
- Debt-free price
- €184,000
- Additional Information about Charges
- Vesi 160 €, jätemaksu n. 94 €
More information about the asset
- Roof Type
- Harjakatto
- Roofing material
- Pelti
- Roof condition
- Hyvä
- The property is sold as rented
- No
- Actions carried out in the apartment during the client's ownership and their date
- Asuinrakennus täysin remontoitu 2023-2025.
- The property is connected to a data network
- Yes
- Yard
- Rauhallinen piha, jossa hyvin tilaa pelailla ja touhuta.
- Additional information about other buildings
- Kaksi piharakennusta, joista toisessa mm. vanha autotalli, öljysäiliö ja puuliiteri. Toisessa rakennuksessa on ollut kesäasunto (sitä ennen sauna). Pihakellari.
- Building rights floor-m²
- 250
- Fireplace Information
- Pönttöuunit
- Beach
- Right to water areas
- The property has a satellite antenna
- No
- The property has an antenna
- No
- Property is on an island
- No
- Road to the property
- Yes
- Electric connection transfers
- Yes
- Types of storage spaces in the property
- Attic and outdoor storage
- There are other buildings included in the deal located on the property
- Yes
- Other buildings
- Kaksi varastorakennusta ja kellari.
- Terrace
- Yes
- Property is sold furnished
- No
- Heating System
- Oil and electric
- More information about the area
- Pinta-alatietoja ei ole tarkistusmitattu, tämän vuoksi pinta-alat saattavat poiketa olennaisesti nykystandardien mukaan laskettavasta huoneistoalasta. Huoneiston todellinen asuinpinta-ala voi siten olla ilmoitettua suurempi tai pienempi.
- Is there an energy certificate for the property?
- No energy certificate required by law
- Asbestos survey
- No
- Apartment has a sauna
- Yes
- Elevator
- No
Services and transportation connections
- Services
- Luhalahden autohuolto / Posti 1,8 km
- Schools
- Luhalahden koulu 1,6 km, Tevaniemen koulu 15,7 km, Ikaalisten yhteiskoulu 34,8 km
- Kindergarten
- Perhepäivähoito 4,3 km, Tevaniemen päiväkoti 15,7 km
Plot and zoning
- Additional information about the plot
- Kohde koostuu kahdesta eri kiinteistöstä 0,31 ha sekä 0,617 ha
- Zoning
- Zoning plan
- Zoning Details
- Voimaantulopvm 10.4.2024
- Total area of the plot
- 0,93 ha
- Lot Ownership
- Own
Spaces and materials
- Additional information about kitchen equipment
- Kitchen hood, separate oven and stove
- Kitchen description
- Senni Keittiöt Oy:n uudet keittiökaapistot
- Kitchen floor material
- Vinyl
- Kitchen wall material
- Paint
- Stove
- induction stove
- Worktops
- Laminate
- Bedroom floor material
- Vinyl
- Bedroom wall material
- Wood and paint
- Bedrooms
- 3
- Living room floor material
- Vinyl
- Living room wall material
- Wood and paint
- Equipment
- Wood
- Sauna floor material
- Tile
- Sauna wall material
- Ceramic Tile and wood
- Additional information about separate toilet equipment
- Mirror cabinet, bidet shower, toilet seat and sink cabinet
- Toilet wall material
- Ceramic Tile, paint and wood
- Toilet floor material
- Tile
- Utility room equipment
- Floor Drain, washing machine connection, tabletop, mud station, sink, underfloor heating and space for washing tower
- Utility room floor material
- Tile
- Utility room wall material
- Paint
- Bathroom equipment
- Underfloor heating, toilet seat and shower
- Bathroom floor material
- Tile
- Bathroom wall material
- Ceramic Tile
- Building and Surface Materials
- Log, wood and concrete
Share object:
Loans to our properties are handled conveniently through the Savings Bank
Apply for a mortgage from the Savings Bank without online banking credentials by filling in an electronic mortgage application.
Get a loan offerThe information provided by the loan calculator is indicative. Please note that the details of your final loan may differ slightly from the information provided by the calculator.
Other locations

Pahkakatu 12
€99,000
25,5 m²
Finland Tampere Haukiluoma
Apartment Building 2017 1h+kt+kph+p (lasitettu)

Ojalantie 41
€249,000
168 m²
Finland Nokia Korvola
Detached House 1929 5h+k+kph+veranta+eteinen


































