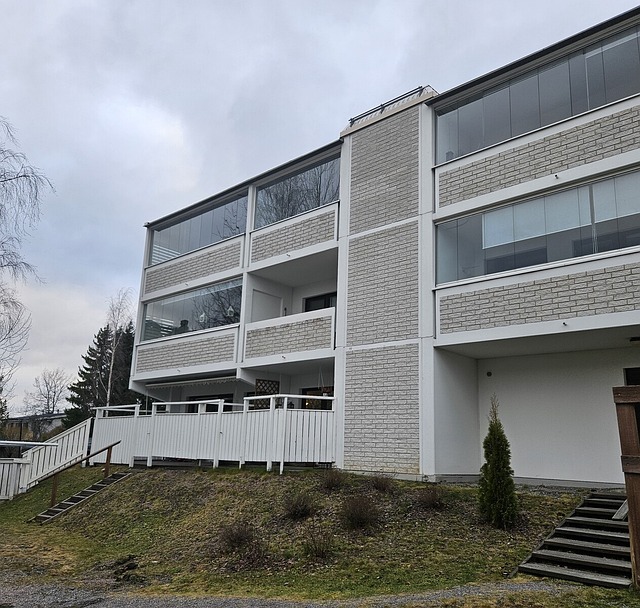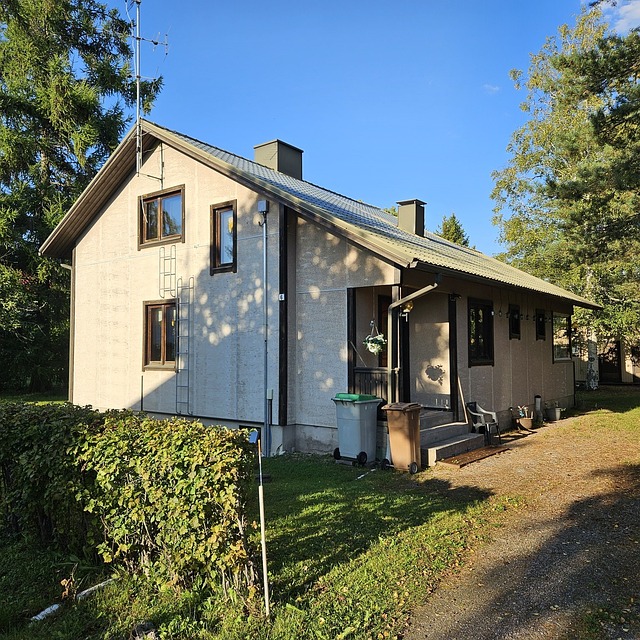Target description
Vehreällä puutarhatontilla sijaitseva hyvin hoidettu koti jossa paljon remontteja tehty. Tämä sopisi hyvin perheelle joka tarvitsee tilaa, makuuhuoneita on kolme ja suuri tupakeittiö on kodin sydän! Puutarhaharrastajalle pihassa marjapensaat, omenapuut ja istutukset. Kosken kouluun lyhyt matka. Kannattaa tulla tutustumaan tähän kivaan kotiin!
Basic information
- Apartment Description
- 4 h + k
- Property number
- 80425434
- Street address
- Terikmäentie 7
- Floor Number
- 1
- Floors
- 1
- District/Village
- Imatra
- Postal Code
- 55610
- City
- Imatra
- Municipality/city
- Imatra
- Province
- Etelä-Karjala
- Country
- Finland
- Year of completion
- 1977
- Year of deployment
- 1977
- Living area
- 110 m²
- Total Area
- 110 m²
- Area of Other Spaces
- 0 m²
- The property is released
- Other condition
- Property Identifier
- 153-56-12-15
- Property Type
- Building
- Type of plot
- Flatland plot
- Condition
- Satisfactory
- Number of Rooms
- 4
- Listing type
- Detached House
Prices and costs
Price information
- Asking price
- €68,000
- Debt-free price
- €68,000
- Average total cost of electric heating (€\/month)
- €125 / month
- Property tax
- €287 / year
More information about the asset
- Roof Type
- harja
- Roofing material
- Sheet Metal
- Roof condition
- uusittu 2010
- The property is sold as rented
- No
- Actions carried out in the apartment during the client's ownership and their date
- - öljykattila uusittu 2006 - räystäskourut ja peltikate uusittu 2010 - öljypoltin ja kiertovesipumppu 2014 - paisuntasäiliö 2016 - vesijohdot 2018 - lämmitysputket 2018 - kylpyhuoneremontti 2018
- Additional information about other buildings
- Maakellari
- Additional information about the sewer
- alkuperäiset
- Additional information about the water pipe
- Vesijohdot uusittu 2018
- Fireplace Information
- Heat Storing Fireplace
- The property has a satellite antenna
- No
- The property has an antenna
- Yes
- Road to the property
- Yes
- Electric connection transfers
- Yes
- Types of storage spaces in the property
- Outdoor storage
- There are other buildings included in the deal located on the property
- Yes
- Other buildings
- muita rakennuksia
- Heating System
- Oil and wood
- Other usage/transfer restrictions (e.g. rental restriction, arava, hitas condition)
- EU- ja Eta-alueen ulkopuolinen ostaja tarvitsee tämän kohteen hankintaan puolustusministeriön luvan.
- Additional information about the asbestos survey
- Kylpyhuoneessa tehty, ei asbestia.
- Is there an energy certificate for the property?
- No energy certificate required by law
- Asbestos survey
- Yes
- Apartment has a sauna
- Yes
Services and transportation connections
- Services
- Rajapatsas, Imatrankoski
- Schools
- Kosken koulu
- Kindergarten
- Rajapatsaan päiväkoti
- Traffic Connections
- Bus stop nearby, smooth connections by car and good cycle paths
Plot and zoning
- Zoning
- City plan and zoning plan
- Zoning Details
- Imatran kaupunki p. 020 617 4449
- Total area of the plot
- 1 342 m²
- Lot Ownership
- Own
Spaces and materials
- Additional information about kitchen equipment
- Stove, fridge freezer, dishwasher and kitchen hood
- Kitchen floor material
- Parquet
- Kitchen wall material
- Paint
- Stove
- Electric stove
- Worktops
- Laminate
- Bedroom floor material
- Laminate and Plastic Mat
- Bedroom wall material
- Paint and wallpaper
- Bedrooms
- 3
- Living room floor material
- Laminate
- Living room wall material
- Paint and wallpaper
- Sauna description
- Saunan kiuas uusittu 2018.
- Equipment
- Electric stove
- Sauna floor material
- Tile
- Sauna wall material
- Wood
- Additional information about separate toilet equipment
- Mirror cabinet and bidet shower
- Toilet description
- Pesuhuoneessa toinen wc-tila.
- Toilet wall material
- muovi
- Toilet floor material
- Plastic Mat
- Toilets
- 2
- Bathroom equipment
- Underfloor heating, mirror, washing machine connection, toilet seat and shower
- Bathroom description
- Kylpyhuone remontoitu vuonna 2018.
- Bathroom floor material
- Tile
- Bathroom wall material
- Ceramic Tile
- Building and Surface Materials
- Wood and Brick Cladding
Share object:
Loans to our properties are handled conveniently through the Savings Bank
Apply for a mortgage from the Savings Bank without online banking credentials by filling in an electronic mortgage application.
Get a loan offerThe information provided by the loan calculator is indicative. Please note that the details of your final loan may differ slightly from the information provided by the calculator.
Other locations

Lappeentie 25
€59,000
68,5 m²
Finland Imatra Imatrankoski
Apartment Building 1985 3 h + k + s

Nikkelikatu 6
€45,000
112 m²
Finland Imatra Rajapatsas
Detached House 1947 4 h + k + s



























