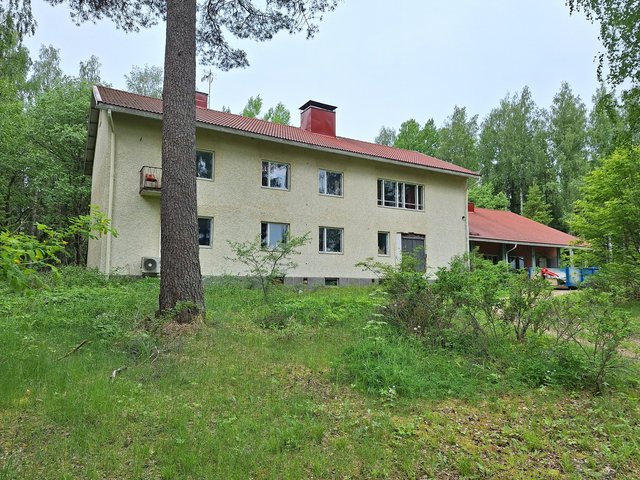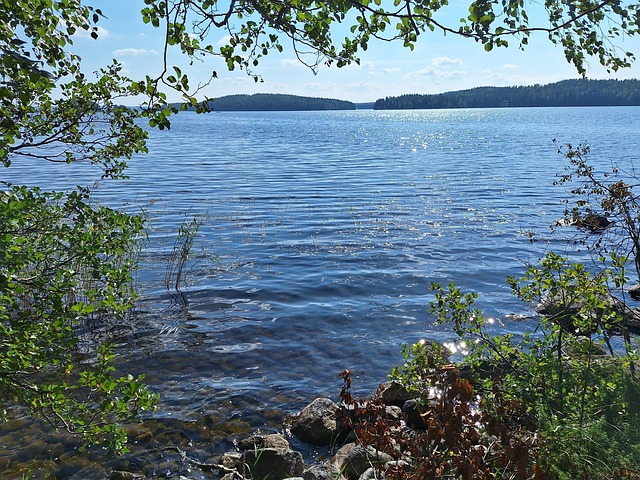Target description
Vuokrattu tilava parvekkeellinen kaksio hissitalon viidennessä kerroksessa. Nykyinen vuokralainen viihtynyt (ja maksanut vuokran) asunnossa jo yli 20 vuotta. Taloyhtiössä tehty laajasti remontteja. Kävelyetäisyys lähimpään kauppaan ja bussipysäkki aivan talon vieressä.
Basic information
- Apartment Description
- 2h+k+psh
- Property number
- 80423412
- Street address
- Ala-Tonttilankatu 11
- Staircase
- A
- Apartment
- 15
- Floor Number
- 5
- Floors
- 7
- District/Village
- Tonttila
- Postal Code
- 15170
- City
- Lahti
- Municipality/city
- Lahti
- Province
- Päijät-Häme
- Country
- Finland
- Year of completion
- 1972
- Year of deployment
- 1972
- Living area
- 59 m²
- Total Area
- 59 m²
- Area of Other Spaces
- 0 m²
- Area basis
- According to Property Manager Certificate and according to the by-laws
- Area is Control Measured
- No
- The property is released
- Other condition
- Condition
- Poor
- Number of Rooms
- 2
- Listing type
- Apartment Building
- Energy class
- C2018
- Redemption right for the company
- No
- Redemption right for shareholders
- No
Prices and costs
Price information
- Asking price
- €21,500
- Debt Portion
- €23,936.27
- Debt-free price
- €45,436.27
The property has housing company debt. Each shareholder is responsible for the housing company debt. If capital charges related to a debt cannot otherwise be collected for certain apartments, the payment obligation may ultimately be imposed on the other shareholders.
Charges
- Maintenance charge
- €301.70 / month
- Financing charge
- €209.04 / month
Pääomavastiketta peritään, jos asuntoon kohdistuvaa lainaosuutta ei ole maksettu pois.
- Total maintenance charge
- €510.74 / month
- Sauna Fee
- €10 per month
More information about the asset
- Balcony
- Yes
- Balcony Type
- Glazed and protruding
- Balcony compass point
- South
- Roof Type
- Tasakatto
- Roofing material
- Huopakate
- Carports
- 10 pcs
- Yard parking spaces
- 18 pcs
- The property is sold as rented
- Yes
- Phone number
- 020 7438 585
- The property has a satellite antenna
- No
- The property has an antenna
- No
- Type of Ownership
- Own
- Electric plug parking spaces
- 14 pcs
- Repairs/renovations done to the building
- Lämmönvaihtimet uusittu -92 vesikatto uusittu -94 talo maalattu -00 käyttövesiputket uusittu -05 saunat uusittu -06 elementtisaumaukset- -07 salaojat kunnostettu ja pelastustie rakennettu -10 iv-hormien nuohous -13, lukitusjärjestelmän uusiminen -13,iv-huippuimurin uusiminen -13,LTO-järjestelmän rakentaminen saunan iv-järjestelmään -13 p-alueen laajennus ja osittainen asfaltin sekä autopaikkojen pistorasioiden uusiminen -14 yleisten tilojen lattioiden maalausta -15 julkisivuremontti kevät -16 -kevät -17 (kaikkien ikkunoiden uusiminen, parvekelasitusten ja parvekeovien uusiminen, porraskäytävien sisäänkäyntien uusiminen, päätyseinien lisäeristys ja pinnoitus, parvekkeiden ja pitkien julkisivujen kunnostus ja pinnoitus, kävelyliuskan rakentaminen etupihalle, savunpoistojärjestelmän rakentaminen porraskäytävään. syksyllä lämmitysjärjestelmän uusinta ja lämmöntalteenottojärjestelmän asentaminen -18 (lämmönjakokeskus, patteriputket, patterit, matalalämpöverkko ja poistoilmakoneet LTO). Kannatusköysien uusinta molempiin hisseihin 2019. Lukkoratojen uusinta molempiin hisseihin 2020. Porrashuoneiden maalaus 2022. Vesikaton kunnostusta 2022. Autokatoksen vesikatteen kunnostus 2022. Talosaunojen panelointi ja lauteiden uusinta 2023
- Known upcoming repairs/renovations
- Hallituksen esitys seuraavalle viidelle vuodelle: Huonokuntoisten kylpyhuoneiden uusiminen yhteistyössä osakkaan kanssa. Hissien tarvittavia kunnossapitotöitä / modernisointia
- Heating System
- District heating
- More information about the area
- Ei tarkistusmitattu. Pinta-alat saattavat tämän ikäisissä kohteissa (yhtiö rekisteröity ennen 01.01.1992) poiketa olennaisestikin asuinrakennusten nykyisten mittaustapojen ja standardien (SFS 5139) mukaan laskettavasta asuintilojen pinta-alasta. Pinta-ala voi siis olla edellä mainittua pienempi tai suurempi.
- Is there an energy certificate for the property?
- Yes
- Asbestos survey
- No
- Elevator
- Yes
- Property Maintenance
- Maintenance Company
Services and transportation connections
- Services
- Ruokakauppa 1 km
- Kindergarten
- Päiväkoti 200 m
- Additional information about traffic connections
- Paikallisliikenteen pysäkki talon vieressä.
Plot and zoning
- Zoning
- City plan
- Total area of the plot
- 7 046 m²
- Lot Ownership
- Own
Spaces and materials
- Additional information about kitchen equipment
- Stove and fridge freezer
- Kitchen floor material
- Plastic Mat
- Kitchen wall material
- Paint
- Stove
- Electric stove
- Bedroom floor material
- Plastic Mat
- Bedroom wall material
- Paint
- Living room floor material
- Plastic Mat
- Living room wall material
- Wallpaper
- Bathroom equipment
- Washing machine connection, toilet seat, shower and mirror cabinet
- Bathroom floor material
- Plastic Mat
- Bathroom wall material
- Plastic Mat
- Building and Surface Materials
- Concrete
Housing company
- Housing Cooperative Name
- Asunto-Oy Aarnihalme
- Property Manager Name
- Mika Ylöstalo
- Property Manager Office
- Reim Lahti Oy
- Apartments
- 42
- The housing cooperative has
- Drying room, cooled cellar, shelter, laundry room, sports equipment storage, mangle and attic closet
- Sauna in the building
- Yes
Share object:
Loans to our properties are handled conveniently through the Savings Bank
Apply for a mortgage from the Savings Bank without online banking credentials by filling in an electronic mortgage application.
Get a loan offerThe information provided by the loan calculator is indicative. Please note that the details of your final loan may differ slightly from the information provided by the calculator.
Other locations

Neroskulmantie 390
€60,000
155 m²
Finland Padasjoki Auttoinen
Detached House 1954 Oh-kt, 4h+s+psh+pkh+wc

Mustanlahdentie/Mustanlahdenkärki Kaava-alue tontti 1/1
€199,000
4 989 m²
Finland Padasjoki Seitniemi
Holiday Home Plot




