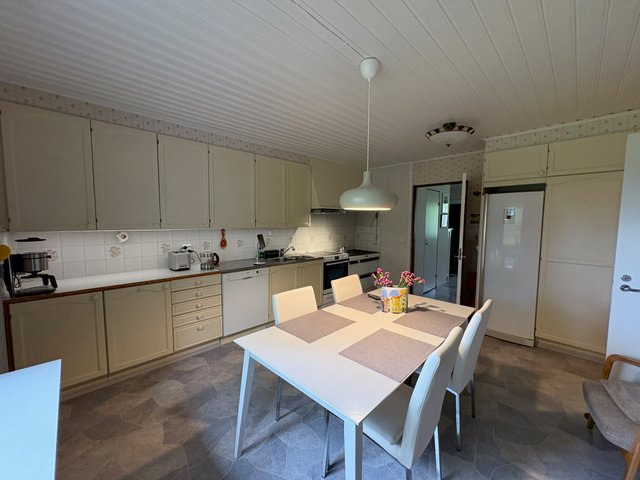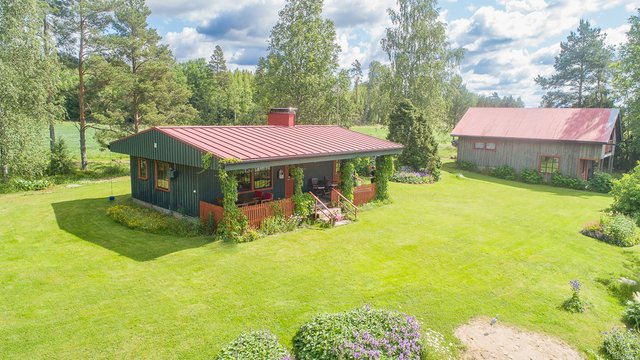Target description
Tiiliverhoiltu ja harja/peltikattoinen omakotitalo rauhallisella pientaloalueella. Talon rakentamisvuosi on 1976. Talossa on keskuslämmitys öljyllä ja lisäksi ilmalämpöpumppu. Edulliset asumiskulut: öljynkulutus on ollut noin 1300 litraa vuodessa ja sähköä noin 3700 kWh. Tontti on 1524 m². Tehtyjä remontteja: mm. käyttövesiputket 1990-luvulla, vesikate 2000, öljykattila ja ilmalämpöpumppu 2011. Lisätiedot ja esittelyt: Hannu Hurri, LKV, puh. 0440 774 000.
Basic information
- Apartment Description
- 5H+K+S
- Property number
- 80418763
- Street address
- Tuulensuuntie 1
- Floor Number
- 1
- Floors
- 1
- District/Village
- Nanhia
- Postal Code
- 32700
- City
- Huittinen
- Municipality/city
- Huittinen
- Province
- Satakunta
- Country
- Finland
- Year of completion
- 1976
- Year of deployment
- 1976
- Living area
- 128 m²
- Total Area
- 168 m²
- Area of Other Spaces
- 40 m²
- The property is released
- Immediately
- Property Identifier
- 102-434-4-83
- Additional information about building rights
- Rakennustarkastaja Jesse Salmi, puh. 044 560 4396. Sähköpostiosoite: jesse.salmi@sakyla.fi
- Property Type
- Building
- Type of plot
- Flatland plot
- Condition
- Satisfactory
- Number of Rooms
- 5
- Listing type
- Detached House
Prices and costs
Price information
- Asking price
- €85,000
- Debt-free price
- €85,000
More information about the asset
- Roof Type
- harjakatto
- The property is sold as rented
- No
- Actions carried out in the apartment during the client's ownership and their date
- Varaston muutos asuinhuoneeksi 2003.
- The property has a satellite antenna
- No
- Building rights e-number
- 0.25
- The property has an antenna
- No
- Electric connection transfers
- Yes
- Types of storage spaces in the property
- Walk-in wardrobe
- Moisture measurement done
- 07/10/2015
- Heating System
- Air source heat pump and oil
- Is there an energy certificate for the property?
- No energy certificate required by law
- Asbestos survey
- No
- Apartment has a sauna
- Yes
- More information about the energy certificate
- Energiatodistus on tilattu.
Plot and zoning
- Zoning
- Final inspection, city plan, building permit and zoning plan
- Total area of the plot
- 1 524 m²
- Lot Ownership
- Own
Spaces and materials
- Additional information about kitchen equipment
- Fridge cooler, separate freezer, kitchen hood and stove
- Kitchen floor material
- Parquet
- Kitchen wall material
- Wallpaper
- Stove
- Electric stove
- Bedroom floor material
- Parquet
- Bedroom wall material
- Wallpaper
- Bedrooms
- 3
- Living room floor material
- Parquet
- Living room wall material
- Wallpaper
- Equipment
- Electric stove
- Sauna floor material
- Tile
- Sauna wall material
- Wood
- Additional information about separate toilet equipment
- Mirror cabinet and bidet shower
- Toilet wall material
- Ceramic Tile
- Toilet floor material
- Tile
- Toilets
- 1
- Bathroom equipment
- Shower, underfloor heating, washing machine connection and shower screen
- Bathroom floor material
- Tile
- Bathroom wall material
- Ceramic Tile
- Building and Surface Materials
- Brick and wood
Share object:
Loans to our properties are handled conveniently through the Savings Bank
Apply for a mortgage from the Savings Bank without online banking credentials by filling in an electronic mortgage application.
Get a loan offerThe information provided by the loan calculator is indicative. Please note that the details of your final loan may differ slightly from the information provided by the calculator.
Other locations

Jokelantie 209 C
€99,500
121 m²
Finland Köyliö Lähteenkylä
Detached House 1984 4H+K+KHH+PH+S+WC+VAR

Rytöhuhta 10
€97,500
53 m²
Finland Kokemäki Kiettare
Cottage or villa 1978 TUPA+MH+K+WC+PH/S


























