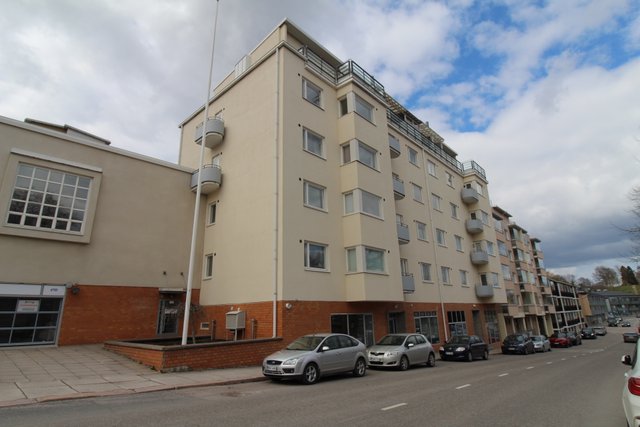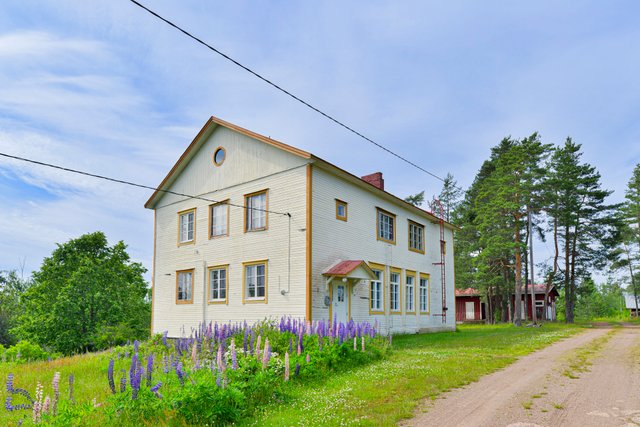Target description
Kodikas kaksio hyvällä pohjaratkaisulla Pikisaaren läheisyydessä. Huoneisto sijaitsee tämän uudehkon talon ensimmäisessä kerroksessa. Tämä alue on ihanteellinen luonnos ja kaupungin yhdistelmää arvostaville. Alue sijaitsee Saimaan äärellä, sekä lähialueelta löytyy luontopolkuja. Historiallinen Lappeenrannan linnoitus on aivan lähistöllä. Tämä asunto sopii täydellisesti esimerkiksi ensiasunnon ostajalle tai vaikka sijoituskäyttöön. Kiinnostuitko, ota yhteyttä ja sovitaan yhdessä esittelyaika.
Basic information
- Apartment Description
- 2h+k
- Property number
- 80432351
- Street address
- Pikisaarenkatu 8
- Apartment
- 10
- Floor Number
- 1
- Floors
- 3
- District/Village
- Rapasaari
- Postal Code
- 53900
- City
- Lappeenranta
- Municipality/city
- Lappeenranta
- Province
- Etelä-Karjala
- Country
- Finland
- Year of completion
- 2017
- Year of deployment
- 2017
- Living area
- 36,5 m²
- Total Area
- 36,5 m²
- Area of Other Spaces
- 0 m²
- Area basis
- According to the by-laws
- The property is released
- Immediately
- Condition
- Good
- Number of Rooms
- 2
- Listing type
- Apartment Building
- Energy class
- C2013
Prices and costs
Price information
- Asking price
- €116,649.55
- Debt Portion
- €8,350.45
- Debt-free price
- €125,000
The property has housing company debt. Each shareholder is responsible for the housing company debt. If capital charges related to a debt cannot otherwise be collected for certain apartments, the payment obligation may ultimately be imposed on the other shareholders.
Charges
- Maintenance charge
- €193.45 / month
- Financing charge
- €60.23 / month
Pääomavastiketta peritään, jos asuntoon kohdistuvaa lainaosuutta ei ole maksettu pois.
- Total maintenance charge
- €253.68 / month
- Water Charge
- According to consumption
More information about the asset
- Balcony
- Yes
- Balcony Type
- Glazed
- Roof Type
- Harja
- Roofing material
- Sheet Metal
- Yard parking spaces
- 29 pcs
- Additional information about property maintenance
- Kiinteistöhuolto reijus Oy, 0400 558 025 / kiinteistohuolto@reijus.fi
- Additional information about parking in the area (e.g. resident parking)
- Autopaikat yhtiön hallinnassa
- The property is sold as rented
- No
- ita-suomi@kontuoy.fi
- Phone number
- 0104118100
- The property has a satellite antenna
- No
- The property has an antenna
- No
- Type of Ownership
- Own
- Repairs/renovations done to the building
- 2021 Lisäparkkipaikkojen rakennus
- Known upcoming repairs/renovations
- Kunnossapitotarveselvitys seuraavalla viidelle vuodelle: Porrashuoneen seinien maalaus, oman saunan rakentaminen, IV-nuohous
- Heating System
- District heating
- Is there an energy certificate for the property?
- Yes
- Asbestos survey
- No
- Housing cooperative / Property includes
- kuivaushuone, ulkoiluvälinevarasto/vss, irtaimistovarasto, polkupyörävarasto, pesula
- Elevator
- Yes
- Property Maintenance
- Maintenance Company
Plot and zoning
- Additional information about zoning
- Lappeenrannan kaupunki
- Zoning
- City plan
- Total area of the plot
- 3 854 m²
- Lot Ownership
- Own
Spaces and materials
- Additional information about kitchen equipment
- Kitchen hood, stove and fridge freezer
- Kitchen floor material
- Parquet
- Kitchen wall material
- Paint
- Bedroom floor material
- Parquet
- Bedroom wall material
- Paint
- Bedrooms
- 1
- Living room floor material
- Parquet
- Living room wall material
- Paint
- Sauna description
- Käyttöoikeus Asunto Oy Lappeenrannan Prikin kiinteistöllä sijaitsevalle erillisille rantasaunarakennukselle, sekä laiturille.
- Bathroom equipment
- Shower, underfloor heating, toilet seat and mirror cabinet
- Bathroom floor material
- Tile
- Bathroom wall material
- Ceramic Tile
- Building and Surface Materials
- Concrete
Housing company
- Housing Cooperative Name
- Asunto Oy Lappeenrannan Armaada
- Property Manager Name
- Solja Talka
- Property Manager Office
- Kontu Isännöinti Oy
- Apartments
- 48
- Sauna in the building
- Yes
Share object:
Loans to our properties are handled conveniently through the Savings Bank
Apply for a mortgage from the Savings Bank without online banking credentials by filling in an electronic mortgage application.
Get a loan offerThe information provided by the loan calculator is indicative. Please note that the details of your final loan may differ slightly from the information provided by the calculator.
Other locations

Kipparinkatu 7
€79,000
66,5 m²
Finland Lappeenranta Satama
Business space 1995

Järventauksentie 574
€119,000
400 m²
Finland Ylämaa Ylämaa
Detached House 1923 9h+k+3xwc+s








