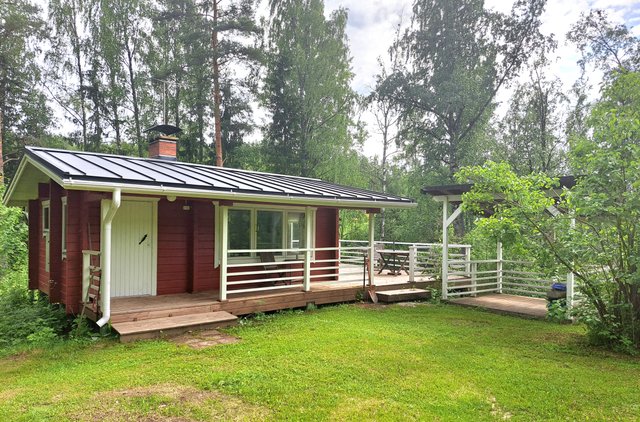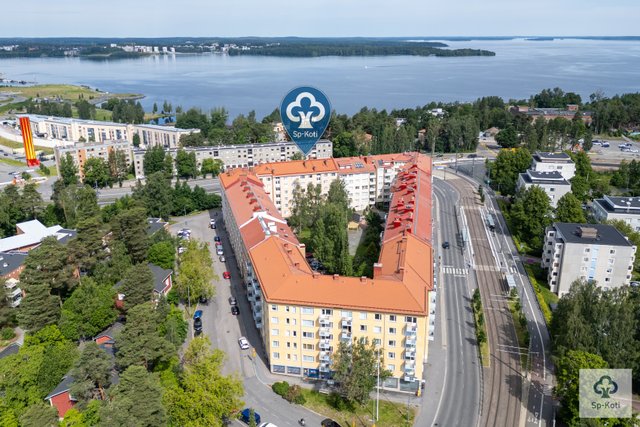Target description
Kun tahdot uuden kodin! Nyt tarjolla Hervannan palveluiden ja kulkuyhteyksien ääreltä hyväpohjainen kolmio! Tässä 1/8 kerroksen läpitalon asunnossa on tilavat huoneet ja selkeä pohjaratkaisu. Olohuone on valoisa, ja sieltä käynti lasitetulle parvekkeelle lännen suuntaan. Kylpyhuoneessa pesukoneliitäntä ja oma sauna. Eteisen yhteydessä on vaatehuone. Asunto Oy Apilaniitty on valmistunut vuonna 1985 sen omalle tontille, ja hissillisessä yhtiössä asuntoja on 48 kpl. Myös autopaikkoja on lähiparkkipaikalla sekä alueen hallissa. Kunnostuksia on tehty järkevästi vuosien varrella ja esimerkiksi julkisivusaneeraus jo valmistunut. Yhtiössä Telian Kuitu 10M. Lämmitysmuotona on kaukolämpö. Asunnon sijainti on lapsiperhettä ajatellen mitä loistavin, koska se sijaitsee aivan koulujen ja päiväkotien vieressä. Julkinen liikenne kulkee kivenheiton päästä Insinöörinkatua pitkin ja Hervannan palvelut sekä kaupat ovat myös lähellä. Hervannassa on myös paljon luontoa ja ulkoilumahdollisuuksia esimerkiksi Suolijärven ympäristössä. Opiskelijoita ajatellen on myös Hervannan yliopiston kampus on kävelymatkan päässä. Tässä mukava koti lähellä Hervannan keskustaa! Tervetuloa tutustumaan! Nopeasti vapautuva! Esittelyt ja lisätiedot Petri Siira, LKV 0405412138 tai petri.siira@spkoti.fi
Basic information
- Apartment Description
- 3h+k+s+lasitettu parveke
- Property number
- 80421855
- Street address
- Atomikatu 1
- Staircase
- D
- Apartment
- 25
- Floor Number
- 1
- Floors
- 8
- District/Village
- Hervanta
- Postal Code
- 33720
- City
- Tampere
- Municipality/city
- Tampere
- Province
- Pirkanmaa
- Country
- Finland
- Year of completion
- 1985
- Year of deployment
- 1985
- Living area
- 72 m²
- Total Area
- 72 m²
- Area of Other Spaces
- 0 m²
- Area basis
- According to the by-laws and According to Property Manager Certificate
- The property is released
- Immediately
- Number of Rooms
- 3
- Listing type
- Apartment Building
- Energy class
- F2018
Prices and costs
Price information
- Asking price
- €126,255.28
- Debt Portion
- €10,744.72
- Debt-free price
- €137,000
The property has housing company debt. Each shareholder is responsible for the housing company debt. If capital charges related to a debt cannot otherwise be collected for certain apartments, the payment obligation may ultimately be imposed on the other shareholders.
Charges
- Maintenance charge
- €225.40 / month
- Financing charge
- €75.04 / month
Pääomavastiketta peritään, jos asuntoon kohdistuvaa lainaosuutta ei ole maksettu pois.
- Total maintenance charge
- €300.44 / month
- Parking Fee
- €13 / month
- Water Charge
- 22 € / person / month
More information about the asset
- Balcony
- Yes
- Balcony Type
- Glazed
- Balcony compass point
- West
- Roof Type
- Tasa
- Roofing material
- Felt
- Garage parking spaces
- 6 pcs
- The property is sold as rented
- No
- The property is connected to a data network
- Yes
- Property manager's street address
- Sarvijaakonkatu 5 B A, (4.kerros)
- Property manager's city
- Tampere
- Property manager's post number
- 33540
- The property has a satellite antenna
- No
- The property has an antenna
- No
- Electric connection transfers
- Yes
- Type of Ownership
- Own
- Electric plug parking spaces
- 28 pcs
- Property is sold furnished
- No
- Repairs/renovations done to the building
- 2003 Elementtisaumojen uusiminen 2007 Lämmönjakolaitteiden uusiminen 2010 Iv-kanavien puhdistus ja ilmanpoiston säätö 2010 Patterisäätöventtiilien uusiminen, tasapainoitus 2010 Lukostosarjoitus 2012 Ikkunoiden ja parvekeovien uusiminen 2015 Vesi- ja viemärijärjestelmien korjaukset 2017 Savun poistoikkunoiden asennus porrashuoneeseen 2019 Koodilukkojen asennus ulko-oviin 2020 Julkisivuremontti 2024 hissien uusiminen ja esteettömyyskorjaukset
- Known upcoming repairs/renovations
- Vuositakuukorjaukset: 2025 parvekelasien ja -laattojen vedeneristyksen takuutarkastukset Tulevien korjaustarpeiden selvitys (1-5 vuotta): 2025 yleisten tilojen valaistuksen uusiminen 2025 käyttövesiputkien linjaventtiilien uusiminen ja säätö 2025-2026 lukitusten uusiminen
- Heating System
- District heating
- Is there an energy certificate for the property?
- Yes
- Asbestos survey
- No
- Apartment has a sauna
- Yes
- Elevator
- Yes
- Property Maintenance
- Maintenance Company
Services and transportation connections
- Traffic Connections
- Bus stop nearby, smooth connections by car, taxi stand nearby, good cycle paths, tram stop nearby, good traffic connections and city transport connections
Plot and zoning
- Zoning
- City plan
- Total area of the plot
- 2 390 m²
- Lot Ownership
- Own
Spaces and materials
- Additional information about kitchen equipment
- Fridge Freezer, separate freezer, kitchen hood and dishwasher
- Kitchen floor material
- Laminate
- Kitchen wall material
- Wood and paint
- Stove
- Ceramic stove
- Worktops
- Laminate
- Bedroom floor material
- Laminate
- Bedroom wall material
- Paint
- Bedrooms
- 2
- Living room floor material
- Laminate
- Living room wall material
- Paint
- Equipment
- Electric stove
- Sauna floor material
- Tile
- Sauna wall material
- Wood
- Toilets
- 1
- Bathroom equipment
- Toilet seat, washing machine connection and mirror cabinet
- Bathroom floor material
- Tile
- Bathroom wall material
- Ceramic Tile
- Building and Surface Materials
- Concrete
Housing company
- Housing Cooperative Name
- Asunto Oy Apilaniitty
- Property Manager Name
- Jouni Haavisto
- Property Manager Office
- Pirkanmaan Ammatti-Isännöinti Oy
- Apartments
- 48
- The housing cooperative has
- Laundry room, drying room and cable tv
Share object:
Loans to our properties are handled conveniently through the Savings Bank
Apply for a mortgage from the Savings Bank without online banking credentials by filling in an electronic mortgage application.
Get a loan offerThe information provided by the loan calculator is indicative. Please note that the details of your final loan may differ slightly from the information provided by the calculator.
Other locations

Tolliomaantie 1
€49,000
24 m²
Finland Orivesi
Cottage or villa 1975 1h+k

Savilinnankatu 1
€279,000
75 m²
Finland Tampere Amuri
Apartment Building 1957 3h+k+p






















