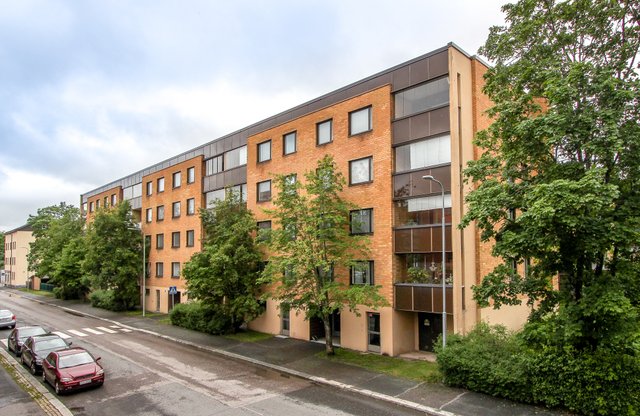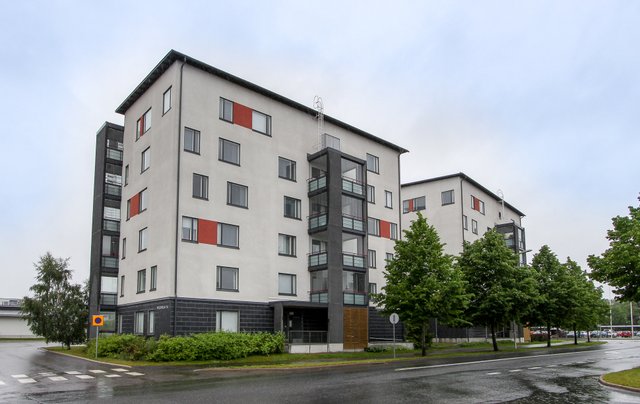Target description
Tämä siistikuntoinen saunallinen kaksio löytyy Tervakosken Pariisista. Rivitaloyhtiössä on rinneratkaisulla v. 1999 rakennettu luhtitalo, tämä koti löytyy 2. kerroksesta. Olohuoneesta on käynti suojaiselle pihalla, josta löytyvät jo kevään ensimmäiset kukat. Edulliset asuinkustannukset, koska taloyhtiö lämpiää maalämmöllä ja aurinkoenergialla. Käyttövesiputket uusittu 2017 ja koko kiinteistö huoltomaalattu 2023. Autokatos kuuluu huoneistoon ja tarvittaessa saa latauspisteen sähköautolle. Varaa oma esittelysi paikalliselta välittäjältä Jaana Sorsa, LKV, yrittäjä, Sp-Koti Riihimäki, p. 0400 320 470 tai jaana.sorsa@spkoti.fi
Basic information
- Apartment Description
- 2h, k, s, psh, wc, vh + autokatos
- Property number
- 80418344
- Street address
- Pariisintie 4
- Staircase
- B 10
- Floor Number
- 2
- Floors
- 2
- District/Village
- Tervakoski
- Postal Code
- 12400
- City
- Tervakoski
- Municipality/city
- Janakkala
- Province
- Kanta-Häme
- Country
- Finland
- Year of completion
- 1999
- Year of deployment
- 1999
- Living area
- 61 m²
- Total Area
- 61 m²
- Area of Other Spaces
- 0 m²
- Area basis
- According to Property Manager Certificate and according to the by-laws
- Area is Control Measured
- No
- The property is released
- Other condition
- Property Identifier
- 165-431-1-1532
- Condition
- Good
- Number of Rooms
- 2
- Listing type
- Terraced house
- Energy class
- C2018
- Redemption right for the company
- No
- Redemption right for shareholders
- No
Prices and costs
Price information
- Asking price
- €86,255.50
- Debt Portion
- €7,744.50
- Debt-free price
- €94,000
The property has housing company debt. Each shareholder is responsible for the housing company debt. If capital charges related to a debt cannot otherwise be collected for certain apartments, the payment obligation may ultimately be imposed on the other shareholders.
Charges
- Maintenance charge
- €247.05 / month
- Financing charge
- €39.65 / month
Pääomavastiketta peritään, jos asuntoon kohdistuvaa lainaosuutta ei ole maksettu pois.
- Total maintenance charge
- €286.70 / month
- Additional information about charges
- Rahoitusvastike 07/2025 asti: 122 e/kk
- Parking Fee
- €6 / month
- Water Charge
- According to consumption
- Additional Information about Charges
- Vesimaksu mittarin mukaan - laskutetaan 3 kk:n välein (kylmä ja lämmin vesi 7,03 e/m3)
More information about the asset
- Roof Type
- Harja
- Roofing material
- Brick
- Carports
- 13 pcs
- Maintenance needs report done
- 2025
- Views from the apartment
- Pihan suunta pohjoinen
- Additional information about property maintenance
- Koti- ja kiinteistlpalvelu Tanner Oy
- The property is sold as rented
- No
- Energy performance certificate validity period
- 08/11/2034
- palvelu@toimistopohjola.fi
- Yard
- Suojaisa ja aurinkoinen rinnepiha
- Phone number
- 03 630 0421
- Property manager's street address
- Heimolantie 1
- Property manager's city
- Tervakoski
- Property manager's post number
- 12400
- The property has a satellite antenna
- No
- The property has an antenna
- No
- Electric connection transfers
- Yes
- Type of Ownership
- Own
- Types of storage spaces in the property
- Walk-in wardrobe, cage storage and cabinets
- Terrace
- Yes
- Repairs/renovations done to the building
- Sadevesijärjestelmää parannettu A-talon osalta -05, yläpohjan lisäeristys -10, taloyhtiö maalämpöön -10, huoneistojen patioiden väliaitoja uusittu -17, käyttövesiputkisto uusittu -17, IV-kanavat nuohottu ja järjestelmä säädetty -23, katot huollettu ja pinnoitettu -19, taloyhtiö siirtynyt aurinkoenergian käyttöön -19, väestönsuoja tarkastettu ja tiiviyskoe suoritettu -20, koko kiinteistön rakennukset huoltomaalattu -23
- Heating System
- Geothermal, underfloor heating and Solar Heat
- More information about the area
- Ei tarkistusmitattu. Pinta-ala voi siis olla edellä mainittua pienempi tai suurempi.
- Is there an energy certificate for the property?
- Yes
- Apartment has a sauna
- Yes
- Housing cooperative / Property includes
- verkkokopit
- Elevator
- No
- Property Maintenance
- Maintenance Company
Services and transportation connections
- Services
- Tervakosken palvelut (mm. kaupat, kahvila, pankki, terveyskeskus/kirjasto) n. 1,3 km
- Schools
- Alakoulu n. 1,1 km, yläkoulu/lukio n. 1,3 km
- Kindergarten
- Pikkuniittu n. 900 m
Plot and zoning
- Additional information about zoning
- (ohjeellinen tonttijako). Lisätietoja: Janakkalan kunta, maankäyttö, p. 03 680 1990
- Additional information about the plot
- Rinnetontti
- Zoning
- City plan
- Total area of the plot
- 4 475 m²
- Lot Ownership
- Own
Spaces and materials
- Additional information about kitchen equipment
- Dishwasher, fridge freezer, stove and kitchen hood
- Kitchen floor material
- Parquet
- Kitchen wall material
- Wallpaper
- Stove
- sähköliesi
- Worktops
- Laminate
- Bedroom floor material
- Parquet
- Bedroom wall material
- Wallpaper
- Living room floor material
- Parquet
- Living room wall material
- Wallpaper
- Sauna floor material
- Tile
- Sauna wall material
- Wood
- Additional information about separate toilet equipment
- Bidet shower, mirror cabinet, sink cabinet and sink
- Toilet description
- peili- ja allaskaappi
- Toilet wall material
- Half Panel
- Toilet floor material
- Plastic Mat
- Bathroom equipment
- Underfloor heating, sink cabinet, shower, mirror cabinet, shower screen and washing machine connection
- Bathroom floor material
- Tile
- Bathroom wall material
- Ceramic Tile
- Building and Surface Materials
- Brick and wood
Housing company
- Housing Cooperative Name
- Asunto Oy Janakkalan Kartanonpuisto
- Property Manager Name
- Riitta Kivirinta
- Property Manager Office
- Isännöitsijätoimisto Pohjola Oy
- Additional information about the maintenance needs report
- Selvitys korjaustarpeesta vuosille 2025-2030: roskakatoksen rakentaminen, lukoston uusinta, IV-kanavien puhdistus 2028, palovaroittimien uusinta 2027, väestösuojantiiviyskoe 2030
- Apartments
- 13
- The housing cooperative has
- Shelter, cable tv and sports equipment storage
- Parking space included in the apartment according to the articles of association
- Shed Space with Plug
- Sauna in the building
- No
Share object:
Loans to our properties are handled conveniently through the Savings Bank
Apply for a mortgage from the Savings Bank without online banking credentials by filling in an electronic mortgage application.
Get a loan offerThe information provided by the loan calculator is indicative. Please note that the details of your final loan may differ slightly from the information provided by the calculator.
Other locations

Junailijankatu 4-8
€149,000
92,5 m²
Finland Riihimäki Keskusta (Koivistonmäki)
Apartment Building 1977 4h, k, s, psh, 2xvh, 2xp

Peltokuja 1
€208,000
70,5 m²
Finland Riihimäki
Apartment Building 2012 3h, k, s, psh, p























