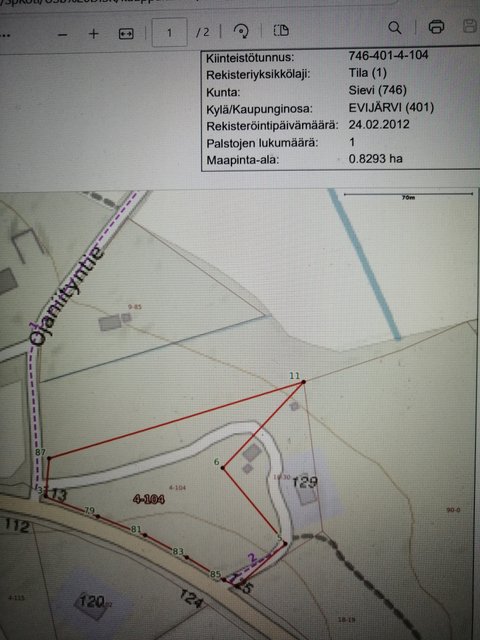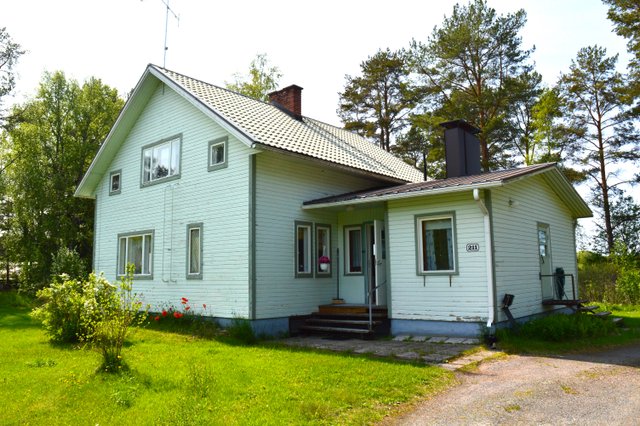Target description
Myynnissä kahden makuuhuoneen ja tilavan parven omakotitalo Hiekkasärkillä. Loistava sijainti kaikkien palveluiden läheisyydessä ja meren sekä ja hyvien ulkoilureittien äärellä. Sopii niin vakituiseen asumiseen kuin vapaa-ajan viettoon. Valoisa tupa korotetulla katolla luo avaruutta, johon varaava takka tuo lämpöä ja tunnelmaa. Ilmalämpöpumppu tuo vielä lisälämpöä ja viilennystä tarvittaessa. Terassit talon molemmissa päissä. Oma tontti. Lattia ja sisäpinnat uusittu 5 vuotta sitten ja räystäskourut 2024..
Basic information
- Apartment Description
- 3h+kk+ph+s+pukuh+er.wc+parvi
- Property number
- 80418957
- Street address
- Rantajuku 29
- Floor Number
- 1
- Floors
- 2
- District/Village
- Hiekkasärkät
- Postal Code
- 85100
- City
- Kalajoki
- Municipality/city
- Kalajoki
- Province
- Pohjois-Pohjanmaa
- Country
- Finland
- Year of completion
- 2001
- Year of deployment
- 2001
- Living area
- 75 m²
- Total Area
- 80 m²
- Area of Other Spaces
- 5 m²
- Area is Control Measured
- No
- The property is released
- Other condition
- Property Identifier
- 208-402-3-253
- Additional information about building rights
- Rakennusoikeus käytetty
- Property Type
- Estate
- Type of plot
- Flatland plot
- Total electricity consumption data (kWh / year)
- 13000
- Condition
- Good
- Number of Rooms
- 3
- Listing type
- Detached House
Prices and costs
Price information
- Asking price
- €162,000
- Debt-free price
- €162,000
- Property tax
- €455.67 / year
- Additional Information about Charges
- Ostaja maksaa varainsiirtoveroa 3 % kauppahinnasta ja lainhuudatuskulut. Ostaja maksaa kaupanvahvistajan palkkion.
More information about the asset
- Balcony
- Yes
- Roof Type
- Gabled roof
- Roofing material
- Sheet Metal
- Roof condition
- hyvä
- The property is sold as rented
- No
- Electric
- 230V
- Road condition
- Good
- Road type
- Asphalt
- Building rights floor-m²
- 80
- Additional Information about the Terrace
- Terassit talon molemmissa päissä
- Fireplace Information
- Heat Storing Fireplace
- Type of electric heating
- sähköinen lattialämmitys, sähköpatterilämmitys
- The property has a satellite antenna
- No
- The property has an antenna
- No
- Road to the property
- Yes
- Electric connection transfers
- Yes
- Types of storage spaces in the property
- Cabinets
- There are other buildings included in the deal located on the property
- No
- Terrace
- Yes
- Repairs/renovations done to the building
- Lattia ja sisäpinnat uusittu 5 vuotta sitten ja räystäskourut 2024.
- Heating System
- Air source heat pump, electric and wood
- More information about the area
- Ei tarkistusmitattu. Pinta-ala voi siis olla edellä mainittua pienempi tai suurempi.
- Is there an energy certificate for the property?
- No energy certificate required by law
- Apartment has a sauna
- Yes
Services and transportation connections
- Traffic Connections
- Bus stop nearby and smooth connections by car
Plot and zoning
- Zoning
- City plan
- Zoning Details
- Kalajoen kaupunki
- Total area of the plot
- 608 m²
- Lot Ownership
- Own
Spaces and materials
- Additional information about kitchen equipment
- Stove, dishwasher and fridge freezer
- Kitchen floor material
- Laminate
- Kitchen wall material
- Wallpaper
- Stove
- sähköliesi
- Worktops
- Laminate
- Bedroom floor material
- Laminate
- Bedroom wall material
- Wallpaper and Half Panel
- Bedrooms
- 2
- Living room floor material
- Laminate
- Living room wall material
- Paint and wood
- Equipment
- Electric stove
- Sauna floor material
- Tile
- Sauna wall material
- Ceramic Tile and wood
- Additional information about separate toilet equipment
- Mirror cabinet, underfloor heating and bidet shower
- Toilet wall material
- Wallpaper
- Toilet floor material
- Tile
- Toilets
- 1
- Bathroom equipment
- Mirror cabinet, underfloor heating, shower and washing machine connection
- Bathroom floor material
- Tile
- Bathroom wall material
- Ceramic Tile
- Description of other spaces
- Tilava parvi
- Building and Surface Materials
- Wood
Share object:
Loans to our properties are handled conveniently through the Savings Bank
Apply for a mortgage from the Savings Bank without online banking credentials by filling in an electronic mortgage application.
Get a loan offerThe information provided by the loan calculator is indicative. Please note that the details of your final loan may differ slightly from the information provided by the calculator.
Other locations

Kalliontie 113
€14,000
0,83 ha
Finland Sievi Järvikylä
Detached House Plot

Alajoentie 211
€42,000
119 m²
Finland Rahja Rahja
Detached House 1959 4 h+ tupak + ph+ s + wc + makuusoppi + kylmäkellari ja kylmä ullakko





















