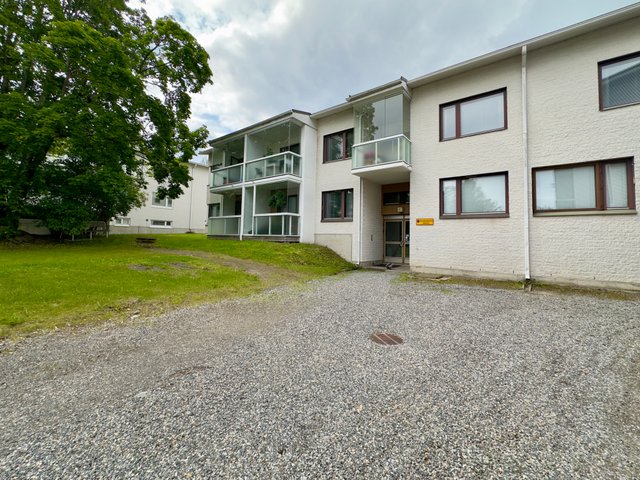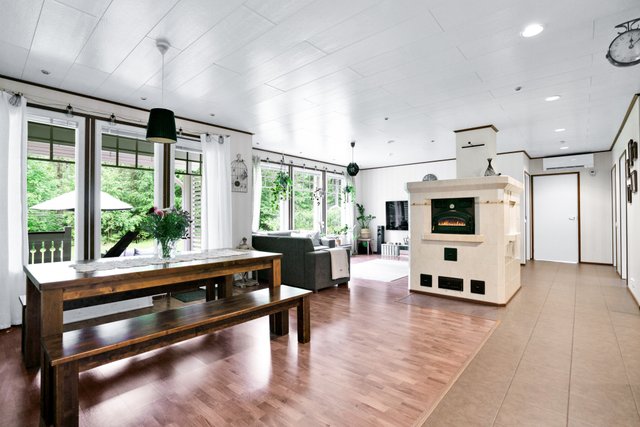Target description
Kuntotarkastettu! Onttolassa Kontiolahden kunnassa sijaitsee isommallekin perheelle sopiva omakotitalo. Koti sijaitsee aivan alakoulun ja päiväkodin läheisyydessä. Talon tilat jakautuvat kahteen kerrokseen . Alakerrassa kolme tilavaa makuuhuonetta, saunatilat, wc, keittiö ja olohuone. Lisäksi vaatesäilytykseen kaksi vaatehuonetta. Yläkerrassa kookas aulatila, makuuhuone ja wc. Edellisten omistajien toimesta tehty remonttia mm. kph ,keittiö ja pintaremonttia. Talon yhteydessä on tilava ns. lisäsiipi, jossa sijaitsee varastotilat. Lämmitys sähköllä, ilmalämpöpumpulla ja aurinkopaneelit katolla, sekä leivinuuni keittiössä. Reilun kokoinen vuokratontti n.2200m² Tässä asustelet kuin maaseudun miljöössä, mutta kuitenkin hyvin kulkuyhteyksien päässä keskustasta. Tervetuloa näytöille!
Basic information
- Apartment Description
- alakrt 3mh,oh,k,s,kph,wc, yläkrt; mh,wc,aula
- Property number
- 80422614
- Street address
- Ampujantie 11
- Floor Number
- 1
- Floors
- 2
- District/Village
- Onttola
- Postal Code
- 80510
- City
- Onttola
- Municipality/city
- Kontiolahti
- Province
- Pohjois-Karjala
- Country
- Finland
- Year of completion
- 1975
- Year of deployment
- 1975
- Living area
- 177 m²
- Total Area
- 177 m²
- Area of Other Spaces
- 0 m²
- The property is released
- According to the agreement
- Property Identifier
- 276-404-14-57-L4
- Property Type
- Building
- Type of plot
- Flatland plot
- Total electricity consumption data (kWh / year)
- 7000
- Condition
- Good
- Number of Rooms
- 5
- Listing type
- Detached House
- Energy class
- C2018
Prices and costs
Price information
- Asking price
- €135,000
- Debt-free price
- €135,000
- Annual Land Rent
- €1,524
- Property tax
- €217.46 / year
- Additional Information about Charges
- tiemaksut 150€ /vuosi (Koulutien ja Ampujantien yksityistie)
More information about the asset
- Roof Type
- harjakatto asuinosassa ja pulpettikatto varastossa
- Roofing material
- peltikate
- Roof condition
- vesikate on uusittu v 2008
- The property is sold as rented
- No
- Actions carried out in the apartment during the client's ownership and their date
- nykyisten omistajien teettämät remontit;aurinkopaneelit(16 kpl) asennettu 2018,ilmalämpöpumppua huollettu, kattosillat ja räystäskourut laitettu.Edellisten omistajien aikaan tehdyt remontit;.kylpyhuone ja sauna remontoitu 2017, 2017 tuulikaapin lattialämmitys, ikkunat uusittu 2010 ,katto uusittu 2008, keittiö remontoitu 2002, leivinuuni rakennettu 2002, ilmanvaihto tehty 2001
- Additional information about other buildings
- Talon yhteydessä on varasto tilaa, jota ei luokitella autotalliksi.(kylmä tila)
- Fireplace Information
- leivinuuni keittiössä
- Type of electric heating
- sähköinen lattialämmitys, sähköpatterilämmitys
- The property has a satellite antenna
- No
- The property has an antenna
- Yes
- Road to the property
- Yes
- Electric connection transfers
- Yes
- Types of storage spaces in the property
- Walk-in wardrobe and wall cupboards
- Condition investigation done
- 01/01/2022
- Condition check done
- 07/12/2022
- There are other buildings included in the deal located on the property
- Yes
- Other buildings
- tilava varasto
- Terrace
- Yes
- Property is sold furnished
- No
- Repairs/renovations done to the building
- nykyisten omistajien teettämät remontit;aurinkopaneelit(16 kpl) asennettu 2018,ilmalämpöpumppua huollettu, kattosillat ja räystäskourut laitettu.Edellisten omistajien aikaan tehdyt remontit;.kylpyhuone ja sauna remontoitu 2017, 2017 tuulikaapin lattialämmitys, ikkunat uusittu 2010 ,katto uusittu 2008, keittiö remontoitu 2002, leivinuuni rakennettu 2002, ilmanvaihto tehty 2001
- Heating System
- Electric, air source heat pump, wood and Solar Heat
- More information about the area
- rakennuksessa tehty 7.12.2022 pinta alalaskelma, jonka mukaan huoneistoalat ovat kellari 13m², 1 krs.119m², 2. krs 45m². Huoneistoala ei ole sama kuin asuinala ja yläkerran tilojen alle 2,4m huonekorkeuden vuoksi tilat eivät täytä asuinhuoneen määritelmää.
- Is there an energy certificate for the property?
- Yes
- Asbestos survey
- No
- Apartment has a sauna
- Yes
Plot and zoning
- Land Renter
- Kontiolahden kunta
- Additional information about the plot
- Määräala n 2200m²
- Zoning
- Zoning plan
- Lot lease ends
- 31/12/2053
- Total area of the plot
- 2 200 m²
- Lot Ownership
- Rent
Spaces and materials
- Additional information about kitchen equipment
- Fridge, kitchen hood, separate freezer, separate oven and dishwasher
- Kitchen description
- leivinuuni, puuta poltettu n.10 kuutiota
- Kitchen floor material
- Laminate
- Kitchen wall material
- Wallpaper and paint
- Stove
- erillisuuni, muu, liesitaso
- Worktops
- Laminate
- Bedroom floor material
- Plastic Mat and laminate
- Bedroom wall material
- Wallpaper and paint
- Bedrooms
- 4
- Living room floor material
- Laminate
- Living room wall material
- Wallpaper and paint
- Equipment
- Wood
- Sauna floor material
- Tile
- Sauna wall material
- Wood
- Additional information about separate toilet equipment
- Underfloor heating, toilet seat, mirror and sink
- Toilet description
- yläkerran wc.ssä lattia muovimatto,seinät tapetti, maali
- Toilet wall material
- Ceramic Tile and wallpaper
- Toilet floor material
- Tile
- Toilets
- 2
- Bathroom equipment
- Washing machine connection, shower, underfloor heating and shower screen
- Bathroom floor material
- Tile
- Bathroom wall material
- Ceramic Tile
- Description of other spaces
- kellari tila, jossa sijaitsee lämminvesivaraaja ja oma ilmanvaihto
- Building and Surface Materials
- Brick and wood
Share object:
Loans to our properties are handled conveniently through the Savings Bank
Apply for a mortgage from the Savings Bank without online banking credentials by filling in an electronic mortgage application.
Get a loan offerThe information provided by the loan calculator is indicative. Please note that the details of your final loan may differ slightly from the information provided by the calculator.
Other locations

Tonttulankatu 2
€102,000
71 m²
Finland Joensuu Niinivaara
Apartment Building 1985 3,h,k,s

Vuokonmutka 3
€217,000
162 m²
Finland Joensuu Hammaslahti
Detached House 2006 4mh,k,oh,s,kph,khh,wc





























