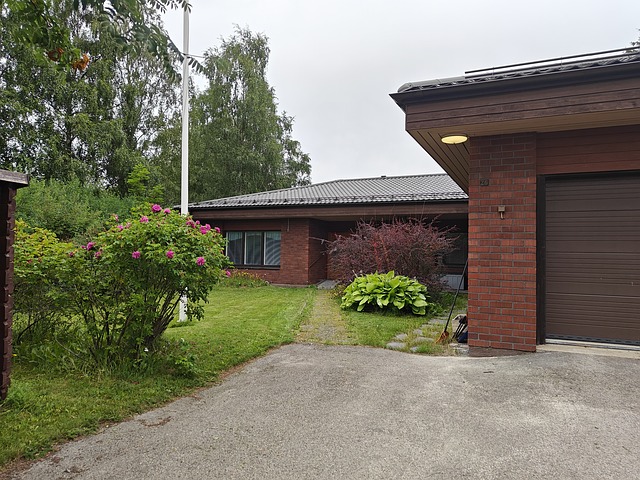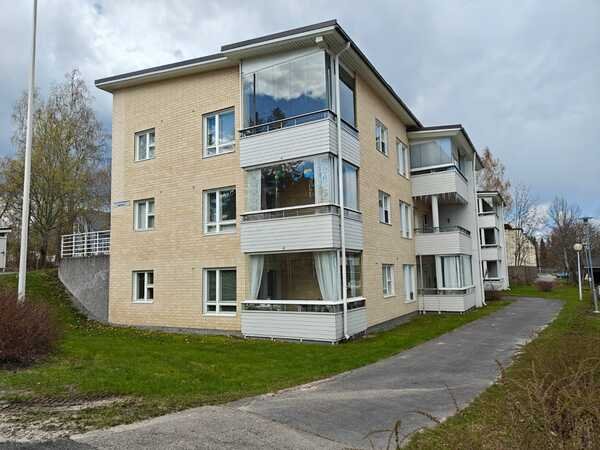Target description
Alkujaan 1948 rakennettu ja noin 1990-l laajennettu talo, jossa mm. neljä makuuhuonetta, olohuone, keittiö ja pesutilat. Pihapiirissä on marjapensaita ja mahdollisuus pienelle kasvimaalle, tasaista nurmialuetta peleihin ja leikkeihin ja tonttia reunustavat isot puut antavat suojaa. Pihapiirissä purkukuntoinen iso navetta ja autosuoja sekä grillikatos. Jämsän keskustaan on matkaa n. 8,5 km, naapureita ei ole aivan lähellä. Kiinteistöllä oma porakaivo. Osaavalle tekijälle tekemistä niin sisä- kuin ulkopuolella, kuntotarkastus tehty 9/2014. Varaa esittelyaikasi!
Basic information
- Apartment Description
- K, oh, 4mh, ph, s
- Property number
- 80430011
- Street address
- Isokorventie 104
- Floors
- 2
- District/Village
- Alhojärvi
- Postal Code
- 42100
- City
- Jämsä
- Municipality/city
- Jämsä
- Province
- Keski-Suomi
- Country
- Finland
- Year of completion
- 1948
- Year of deployment
- 1948
- Additional information about the construction year
- alkuperäinen rakennusvuosi 1948, laajennus 1990-luvulla, johon on haettu rakennuslupa 6/2022
- Living area
- 85 m²
- Total Area
- 125 m²
- Area of Other Spaces
- 40 m²
- Area is Control Measured
- No
- The property is released
- Immediately
- Property Identifier
- 182-414-7-120
- Additional information about building rights
- Lisätietoa Jämsän kaupungilta
- Property Type
- Estate
- Type of plot
- Flatland plot
- Total electricity consumption data (kWh / year)
- 4500
- Condition
- Poor
- Number of Rooms
- 5
- Listing type
- Detached House
- Energy class
- H
Prices and costs
Price information
- Asking price
- €27,000
- Debt-free price
- €27,000
- Property tax
- €200 / year
- Additional Information about Charges
- Tiemaksu peritään tarpeen vaatiessa
More information about the asset
- Balcony
- No
- Roof Type
- Gabled roof
- Roofing material
- Sheet Metal
- The property is sold as rented
- No
- Actions carried out in the apartment during the client's ownership and their date
- 1990-l laajennuksen aikana uusittu sähköjä, peltikatto ja uusittu ikkunat myös vanhalle puolelle, tehty keittiöön vuolukivinen leivinuuni-takka, keittiö uusittu. 1980-luvulla peruskorjattu mm. lisälämmöneristetty.
- Electric
- 230V
- Road condition
- Satisfactory
- Road type
- Gravel
- Parking
- Free parking
- Additional information about other buildings
- Purkukuntoinen navetta, autosuoja
- Additional information about the sewer
- 2 saostuskaivoa, tyhjennetty syksy 2023. Rakennusluvan ja jätevesiselvityksen 22.6.2022 mukainen saostuskaivon lisäys ja imeytyskentän tekeminen on tekemättä.
- Fireplace Information
- Fireplace
- Beach
- No Beach
- Type of electric heating
- sähköinen lattialämmitys, sähköpatterilämmitys
- The property has a satellite antenna
- No
- The property has an antenna
- Yes
- Road to the property
- Yes
- Electric connection transfers
- Yes
- Construction phase
- Finished
- Types of storage spaces in the property
- Walk-in wardrobe, outdoor storage and cabinets
- Condition check done
- 17/09/2024
- Swimming pool
- Listing has a swimming pool: No
- Electrical system renovated
- No
- There are other buildings included in the deal located on the property
- Yes
- Other buildings
- navetta
- Terrace
- No
- Property is sold furnished
- No
- Repairs/renovations done to the building
- 1990-l laajennuksen aikana uusittu sähköjä, peltikatto ja uusittu ikkunat myös vanhalle puolelle, tehty keittiöön vuolukivinen leivinuuni-takka, keittiö uusittu. 1980-luvulla peruskorjattu mm. lisälämmöneristetty.
- High ceiling
- No
- Heating System
- Electric and wood
- Windows
- Triple pane
- More information about the area
- Rakennusluvan mukainen laajennus 40 m², alkuperäinen pinta-ala 85 m² Ei tarkistusmitattu. Pinta-alat saattavat tämän ikäisissä kohteissa (rekisteröity ennen 01.01.1992) poiketa olennaisestikin asuinrakennusten nykyisten mittaustapojen ja standardien (SFS 5139) mukaan laskettavasta asuintilojen pinta-alasta. Pinta-ala voi siis olla edellä mainittua pienempi tai suurempi.
- Is there an energy certificate for the property?
- Yes
- Asbestos survey
- No
- Apartment has a sauna
- Yes
- More information about the energy certificate
- Kohteelle ei lain mukaan tarvita energiatodistusta.
Services and transportation connections
- Services
- Jämsän keskustan palvelut ovat n. 8,5 km etäisyydellä
- Schools
- Jämsän keskustassa
- Kindergarten
- Jämsän keskustassa
- Traffic Connections
- Smooth connections by car
Plot and zoning
- Additional information about the plot
- Tasainen tontti
- Zoning
- Zoning plan
- Zoning Details
- Jämsän taajamaosayleiskaava, kaavamerkintä MT = maatalousalue
- Total area of the plot
- 0,85 ha
- Lot Ownership
- Own
Spaces and materials
- Additional information about kitchen equipment
- Oven, dishwasher, stove, kitchen hood and fridge
- Kitchen description
- Takka-leivinuuni
- Kitchen floor material
- Plastic Mat
- Kitchen wall material
- Wood
- Stove
- electric stove
- Worktops
- Laminate
- Bedroom floor material
- Plastic Mat
- Bedroom wall material
- Wood
- Bedrooms
- 4
- Living room description
- muovimaton alla on puulattia
- Living room floor material
- Plastic Mat
- Living room wall material
- Wood
- Equipment
- Electric stove
- Sauna floor material
- Tile
- Sauna wall material
- Wood
- Additional information about separate toilet equipment
- Underfloor heating, floor drain, mirror cabinet, bidet shower, sink and toilet seat
- Toilet wall material
- Ceramic Tile
- Toilet floor material
- Tile
- Toilets
- 1
- Utility room equipment
- Underfloor heating, floor drain and washing machine connection
- Utility room floor material
- Tile
- Utility room wall material
- Wood
- Bathroom equipment
- Shower cubicle, mirror cabinet, toilet seat, shower, underfloor heating, sink cabinet and sink
- Bathroom floor material
- Tile
- Bathroom wall material
- Ceramic Tile
- Building and Surface Materials
- Wood
Share object:
Loans to our properties are handled conveniently through the Savings Bank
Apply for a mortgage from the Savings Bank without online banking credentials by filling in an electronic mortgage application.
Get a loan offerThe information provided by the loan calculator is indicative. Please note that the details of your final loan may differ slightly from the information provided by the calculator.
Other locations

Punalantie 26
€60,000
140 m²
Finland Jämsä Vitikkala
Detached House 1972 Oh, k, rt, apk, 3 mh, tkh, s, at

Seppolantie 4
€57,000
46,5 m²
Finland Jämsä Kelhä
Apartment Building 1994 2h, k, s


























