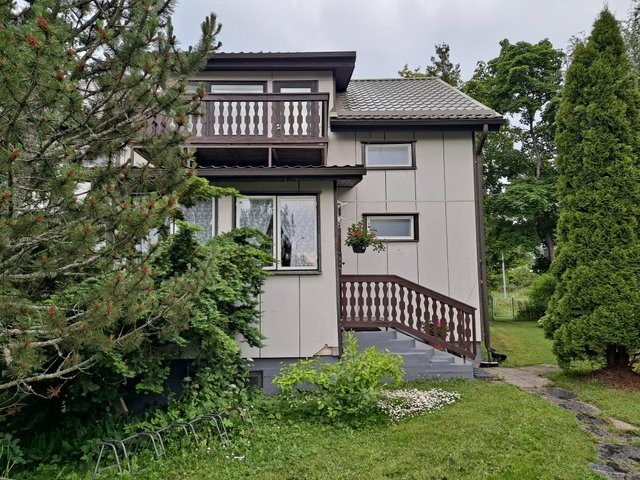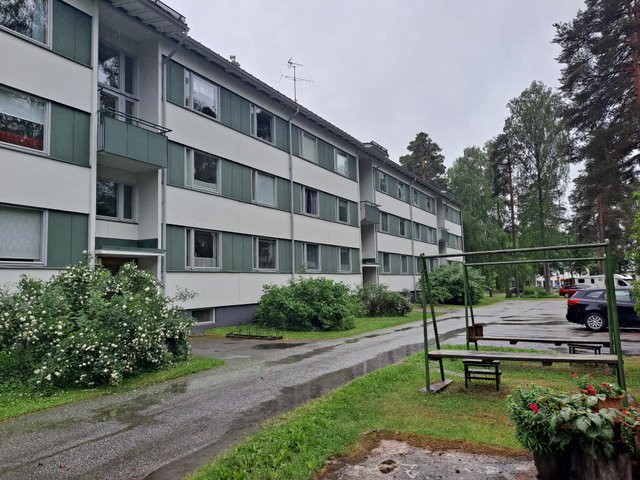Target description
Kivalla alueella sijaitseva viihtyisä omakotitalo. Kylpylä ja liikuntapaikat lähellä. Hyväpohjainen koti, jossa lisätilaa isosta aurinkoisesta lasitetusta terassista, joka toimii olohuoneena aikaisin keväällä ja myöhään syksyyn saakka. Takkahuoneessa varaava takka. Keittiön yhteydessä ruokailutilana erkkeri. Autotalli ja takapihalla varasto.
Basic information
- Apartment Description
- 4h+k+tkh+khh+s+psh+wc 2 kpl
- Property number
- 80419390
- Street address
- Marjakankaantie 11
- Floor Number
- 1
- Floors
- 1
- District/Village
- Rauha
- Postal Code
- 55320
- City
- Rauha
- Municipality/city
- Lappeenranta
- Province
- Etelä-Karjala
- Country
- Finland
- Year of completion
- 1991
- Year of deployment
- 1991
- Living area
- 114 m²
- Total Area
- 165 m²
- Area of Other Spaces
- 51 m²
- Area is Control Measured
- No
- The property is released
- Other condition
- Property Identifier
- 405-563-5-34 K 226 T2
- Property Type
- Building
- Type of plot
- Flatland plot
- Total electricity consumption data (kWh / year)
- 16280
- Condition
- Satisfactory
- Number of Rooms
- 4
- Listing type
- Detached House
Prices and costs
Price information
- Asking price
- €135,000
- Debt-free price
- €135,000
- Property tax
- €360 / year
More information about the asset
- Roof Type
- Harja
- Roofing material
- Tiili
- The property is sold as rented
- No
- Additional information on condition
- Sauna remontoitu 2011 Terassi tehty 2007
- Additional information about other buildings
- Varasto
- Additional Information about the Terrace
- Lasitettu terassi
- Fireplace Information
- Heat Storing Fireplace
- Type of electric heating
- sähköinen lattialämmitys, sähköpatterilämmitys
- The property has a satellite antenna
- No
- The property has an antenna
- Yes
- Electric connection transfers
- Yes
- Types of storage spaces in the property
- Outdoor storage
- There are other buildings included in the deal located on the property
- Yes
- Other buildings
- Varasto
- Terrace
- Yes
- Repairs/renovations done to the building
- Sauna remontoitu 2011 Lasitettu terassi 2007
- Heating System
- Wood and electric
- More information about the area
- Ei tarkistusmitattu. Pinta-alat saattavat tämän ikäisissä kohteissa (rekisteröity ennen 01.01.1992) poiketa olennaisestikin asuinrakennusten nykyisten mittaustapojen ja standardien (SFS 5139) mukaan laskettavasta asuintilojen pinta-alasta. Pinta-ala voi siis olla edellä mainittua pienempi tai suurempi.
- Is there an energy certificate for the property?
- No energy certificate required by law
- Asbestos survey
- No
- Apartment has a sauna
- Yes
Services and transportation connections
- Services
- Mansikkala
- Schools
- Korvenkylä
- Kindergarten
- Korvenkylä
Plot and zoning
- Zoning
- Zoning plan and city plan
- Total area of the plot
- 1 020 m²
- Lot Ownership
- Own
Spaces and materials
- Additional information about kitchen equipment
- Stove, kitchen hood, fridge and dishwasher
- Kitchen floor material
- Parquet
- Stove
- sähköliesi
- Bedroom floor material
- Plastic Mat
- Bedrooms
- 3
- Living room floor material
- Parquet
- Sauna description
- Saunaremontti tehty 2011
- Equipment
- Electric stove
- Sauna floor material
- Tile
- Sauna wall material
- Wood
- Additional information about separate toilet equipment
- Underfloor heating, mirror cabinet and bidet shower
- Toilet floor material
- Tile
- Toilets
- 2
- Utility room equipment
- Washing machine connection
- Utility room floor material
- Tile
- Bathroom equipment
- Underfloor heating, toilet seat and shower
- Bathroom floor material
- Tile
- Building and Surface Materials
- Brick and wood
Share object:
Loans to our properties are handled conveniently through the Savings Bank
Apply for a mortgage from the Savings Bank without online banking credentials by filling in an electronic mortgage application.
Get a loan offerThe information provided by the loan calculator is indicative. Please note that the details of your final loan may differ slightly from the information provided by the calculator.
Other locations

Kalevankuja 15
€87,000
129 m²
Finland Imatra Onnela
Detached House 1952 4h+k+aula+et+wc 2kpl+s+psh

Mäntyrinne 1
€26,000
76,2 m²
Finland Imatra Vuoksenniska
Apartment Building 1964 3h+k+p


















