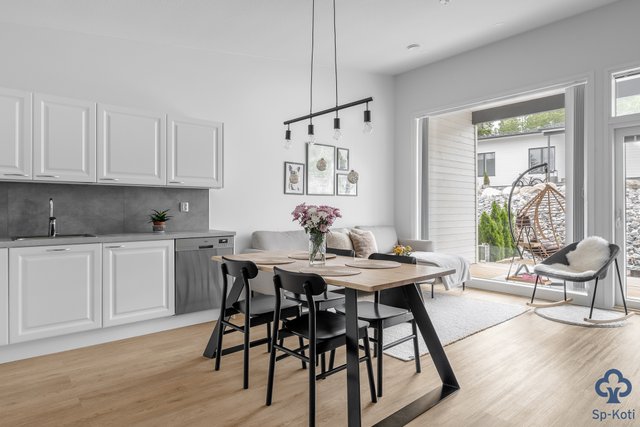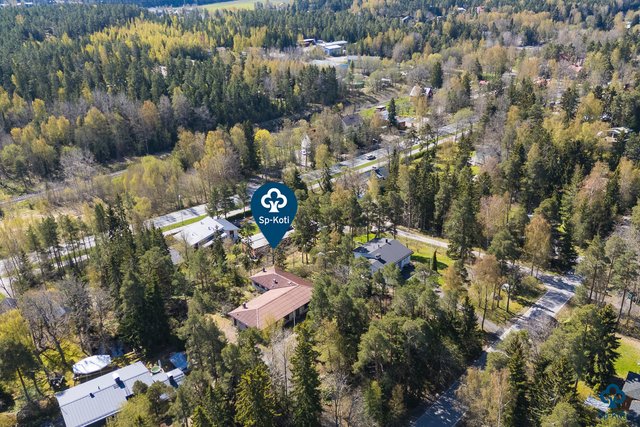Target description
Liedon Loukinaisten rauhallisella omakotialueella isollekin perheelle sopiva talo omalla 1240 m² tontilla. Alueelta hyvät liikenneyhteydet Turkuun ja muihinkin suuntiin. Tontilla paljon nurmikkoa, vähän kalliota sekä suojaisa aurinkoinen takapiha. Asuintilat pääasiassa ylemmässä kerroksessa. Viisi makuuhuoneeksi soveltuvaa huonetta, suuri olohuone ja saunaosastolla uima-allas sekä takkahuonetila, josta myös uloskäynti takaparvekkeelle. Alemmassa kerroksessa kaksi autotallia ja varasto- sekä teknistä tilaa. Vesikiertoinen patterilämmitys, lämmönlähteenä ekologinen maalämpö. Rakennusta on vuosien varrella uudistettu melko kattavasti: mm. maalämpö (2008), salaojitus (2010), pesutilat (2014), käyttövesiputket (2016) ja vesikatto (2019). Ole yhteydessä, niin mennään katsomaan taloa yhdessä paikan päälle! Esittelyt ja tiedustelut: Juha-Pekka Penttilä p. 0400 827 706 tai juha-pekka.penttila@spkoti.fi
Basic information
- Apartment Description
- oh, k, 5mh, s, tkh, 2at
- Property number
- 80422675
- Street address
- Haimionkuja 6
- Floor Number
- 1-2
- Floors
- 2
- District/Village
- Loukinainen
- Postal Code
- 21410
- City
- Vanhalinna
- Municipality/city
- Lieto
- Province
- Varsinais-Suomi
- Country
- Finland
- Year of completion
- 1973
- Year of deployment
- 1973
- Living area
- 220 m²
- Total Area
- 300 m²
- Area of Other Spaces
- 80 m²
- Area is Control Measured
- No
- The property is released
- According to the agreement
- Property Identifier
- 423-428-20-0
- Property Type
- Estate
- Type of plot
- Flatland plot
- Condition
- Good
- Number of Rooms
- 6
- Listing type
- Detached House
- Energy class
- C2018
Prices and costs
Price information
- Asking price
- €315,000
- Debt-free price
- €315,000
- Property tax
- €450 / year
- Additional Information about Charges
- Sähkön kulutus ollut vuodessa noin 30 000 kWh, josta uima-altaan osuus arviolta ainakin 5000-6000 kWh.
More information about the asset
- Roof Type
- harjakatto
- Roofing material
- Sheet Metal
- The property is sold as rented
- No
- Actions carried out in the apartment during the client's ownership and their date
- Patteriverkkoa uusittu 1999 ja 2016, uima-allas saneerattu 1999, avotakan tilalle varaava tulisija 2000, maalämpöpumppu 2008, salaojitus uusittu/asennettu 2010, pesuhuone saneerattu 2014, käyttövesiputket uusittu 2016, sisäkattojen panelointi ja osan lattiapintojen uusinta 2019, vesikatto uusittu konesaumapeltiin 2019, wc:n paikkaa vaihdettu 2021.
- The property is connected to a data network
- Yes
- Energy performance certificate validity period
- 16/05/2033
- Additional information about other buildings
- Pihavarasto loppukatselmoitu 2024.
- Building rights floor-m²
- 434
- Fireplace Information
- Heat Storing Fireplace
- The property has a satellite antenna
- No
- Building rights e-number
- 0.350
- The property has an antenna
- No
- Electric connection transfers
- Yes
- Type of Ownership
- Own
- Types of storage spaces in the property
- Walk-in wardrobe and cabinets
- Condition check done
- 02/05/2023
- Swimming pool
- Listing has a swimming pool: Yes
- There are other buildings included in the deal located on the property
- Yes
- Other buildings
- varasto
- Terrace
- Yes
- Heating System
- Geothermal
- More information about the area
- Asuintilat pääasiassa ylemmässä kerroksessa yhteensä noin 220 m², ei tarkistusmitattu. Muut tilat: autotallit 2 kpl n. 20 m² sekä varasto ym. tilaa n. 40 m².
- Is there an energy certificate for the property?
- Yes
- Asbestos survey
- No
- Apartment has a sauna
- Yes
Plot and zoning
- Zoning
- City plan
- Zoning Details
- Ohjeellinen tonttijako, lisätiedot Liedon kaupunki.
- Total area of the plot
- 0,12 ha
- Lot Ownership
- Own
Spaces and materials
- Utility room description
- Kodinhoitotilassa pesukoneliitäntä ja kaapistot.
- Additional information about kitchen equipment
- Fridge, separate freezer, dishwasher, kitchen hood and separate oven
- Kitchen floor material
- vinyylikorkki
- Kitchen wall material
- Wallpaper
- Stove
- Ceramic stove
- Bedroom Description
- Makuuhuoneiden lattiat laminaattia.
- Bedrooms
- 5
- Living room description
- Olohuoneen lattia tammiparkettia.
- Equipment
- Instant Ready Electric Sauna
- Sauna floor material
- Tile
- Sauna wall material
- Panel
- Toilet description
- Toisessa wc:ssä lattia laattaa ja seinät kaakeloitu, peilikaappi ja allaskaappi. Toisessa on lattia vinyyliä, seinässä puolipaneelia sekä allaskaappi.
- Toilets
- 2
- Bathroom equipment
- Underfloor heating and shower
- Bathroom floor material
- Tile
- Bathroom wall material
- Ceramic Tile
- Description of other spaces
- Eteisaulatilan ja takkahuoneen lattiat laminaattia. Takkahuoneesta käynti takapihan terassiparvekkeelle.
- Building and Surface Materials
- Concrete, brick and wood
- Additional Information about Storage Spaces
- Alakerrassa useampi varastotila/huone.
Share object:
Loans to our properties are handled conveniently through the Savings Bank
Apply for a mortgage from the Savings Bank without online banking credentials by filling in an electronic mortgage application.
Get a loan offerThe information provided by the loan calculator is indicative. Please note that the details of your final loan may differ slightly from the information provided by the calculator.
Other locations

Esterinkuja 3
€269,500
74,5 m²
Finland Masku Pirttimäki
Terraced house 2022 3h, avok, khh, s

Kuovintie 3
€158,000
191 m²
Finland Raisio Tikanmaa
Detached House 1976 4h, k, s, khh, allash/takkah, at

































