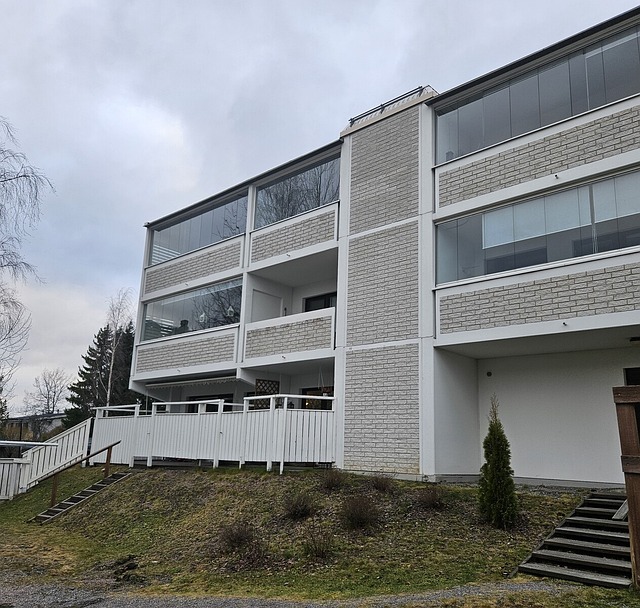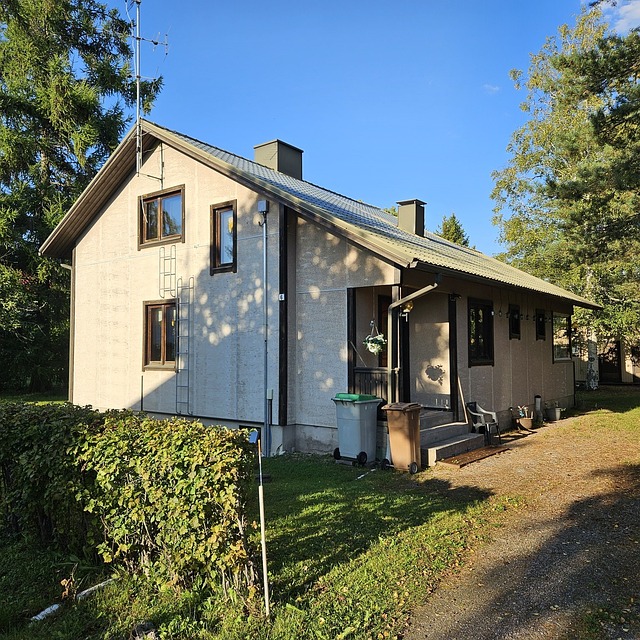Target description
Kaunis ja hyvin hoidettu paritalohuoneisto Tainionkoskella. Huoneisto on uutta vastaava ja asumiskulut todella pienet. Kaukolämpö ja varaava takka. Takapihalla viihtyisää oleskelutilaa, lasitettu terassi ja erillinen huvimajarakennus jossa mukavaa istua iltaa ja vilvoitella vaikka saunan jälkeen! Tähän ihastuttavaan kotiin kannattaa tulla tutustumaan!
Basic information
- Apartment Description
- 3 h + k + s + ak
- Property number
- 80423922
- Street address
- Kanttorinkuja 3A
- Floor Number
- 1
- Floors
- 1
- District/Village
- Tainionkoski
- Postal Code
- 55120
- City
- Imatra
- Municipality/city
- Imatra
- Province
- Etelä-Karjala
- Country
- Finland
- Year of completion
- 2014
- Year of deployment
- 2014
- Living area
- 86,1 m²
- Total Area
- 96,3 m²
- Area of Other Spaces
- 10.2 m²
- The property is released
- Other condition
- Property Identifier
- 153-30-38-5-L1
- Property Type
- Building
- Type of plot
- Flatland plot
- Condition
- Good
- Number of Rooms
- 3
- Listing type
- Semi-detached House
- Energy class
- C2013
Prices and costs
Price information
- Asking price
- €198,000
- Debt-free price
- €198,000
- Annual Land Rent
- €492.34
- Average total cost of electric heating (€\/month)
- €70 / month
- Property tax
- €337.56 / year
More information about the asset
- Roof Type
- harjakatto
- Roofing material
- peltikate
- Roof condition
- alkuperäinen
- The property is sold as rented
- No
- Actions carried out in the apartment during the client's ownership and their date
- Pintaremonttia tehty 2022. Terassi lasitettu 2023.
- Additional information about other buildings
- Huvimaja 11,4 m2 (v. 2022). Autokatoksen yhteydessä varasto.
- Additional information about the sewer
- muoviviemärit
- Additional information about the water pipe
- vesijohdot muovia, suojaputkessa.
- Fireplace Information
- Fireplace
- The property has a satellite antenna
- No
- The property has an antenna
- Yes
- Road to the property
- Yes
- Electric connection transfers
- Yes
- Types of storage spaces in the property
- Walk-in wardrobe
- Condition investigation done
- 01/01/2021
- There are other buildings included in the deal located on the property
- Yes
- Other buildings
- Woodshed
- Terrace
- Yes
- Heating System
- District heating and wood
- Is there an energy certificate for the property?
- Yes
- Apartment has a sauna
- Yes
Services and transportation connections
- Services
- K-market Karhumäki, Mansikkalan kaupat
- Schools
- Mansikkalan koulukeskus
- Kindergarten
- Tainionkosken päiväkoti
- Traffic Connections
- Bus stop nearby, train station nearby, smooth connections by car and good cycle paths
- Additional information about traffic connections
- paikallisliikenne
Plot and zoning
- Land Renter
- Imatran kaupunki
- Additional information about the plot
- Tontti jaettu hallinnanjakosopimuksella A ja B -puolen mukaan.
- Zoning
- Zoning plan and city plan
- Lot lease ends
- 01/10/2063
- Zoning Details
- Imatran kaupunki p. 020 617 4449
- Total area of the plot
- 1 416 m²
- Lot Ownership
- Rent
Spaces and materials
- Additional information about kitchen equipment
- Separate Freezer, separate oven, microwave, kitchen hood, fridge and dishwasher
- Kitchen floor material
- Laminate
- Kitchen wall material
- Paint
- Stove
- liesitaso, erillisuuni
- Worktops
- Laminate
- Bedroom floor material
- Laminate
- Bedroom wall material
- Paint
- Bedrooms
- 2
- Living room floor material
- Laminate
- Living room wall material
- Paint
- Equipment
- Electric stove
- Sauna floor material
- Tile
- Sauna wall material
- Wood
- Additional information about separate toilet equipment
- Underfloor heating, mirror cabinet and bidet shower
- Toilet wall material
- Ceramic Tile
- Toilet floor material
- Tile
- Toilets
- 2
- Utility room equipment
- Underfloor heating, laundry cabinets, sink, washing machine, washing machine connection, floor drain and tabletop
- Utility room floor material
- Tile
- Utility room wall material
- Paint
- Bathroom equipment
- Shower screen, shower and underfloor heating
- Bathroom floor material
- Tile
- Bathroom wall material
- Ceramic Tile
- Building and Surface Materials
- Wood
Share object:
Loans to our properties are handled conveniently through the Savings Bank
Apply for a mortgage from the Savings Bank without online banking credentials by filling in an electronic mortgage application.
Get a loan offerThe information provided by the loan calculator is indicative. Please note that the details of your final loan may differ slightly from the information provided by the calculator.
Other locations

Lappeentie 25
€59,000
68,5 m²
Finland Imatra Imatrankoski
Apartment Building 1985 3 h + k + s

Nikkelikatu 6
€45,000
112 m²
Finland Imatra Rajapatsas
Detached House 1947 4 h + k + s




























