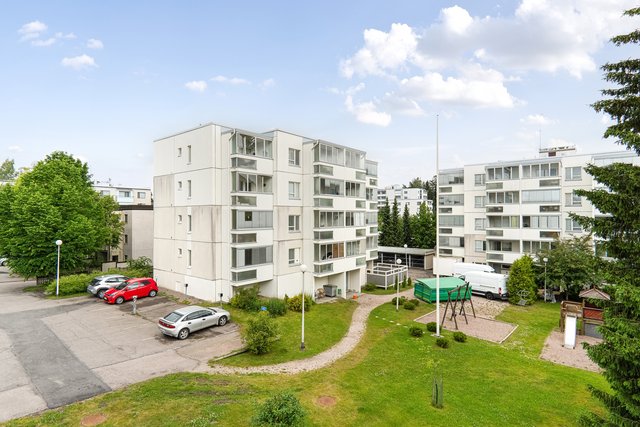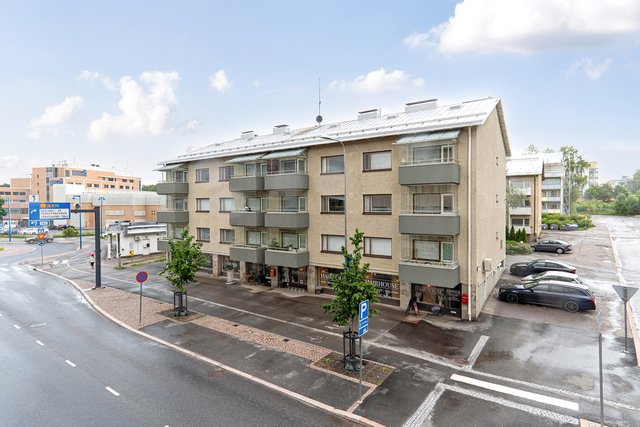Target description
Lähes uudenveroinen upea koti rauhallisella ja arvostetulla pientaloalueella. Sijainti päättyvän tien päässä luontoon rajoittuvalla tontilla. Skandinaavisen tyylikkäät ja selkeät tilat kahdessa tasossa. Alakerrassa avokeittiön ja olohuoneen muodostama viihtyisä kokonaisuus, saunaosasto, kodinhoitohuone sekä erillinen wc. Käynti metsään rajoittuvalle pihalle. Yläkerrassa kolme makuuhuonetta, toinen kylpyhuone sekä arkiolohuone, josta käynti isolle parvekkeelle. Tekniikka ja pintamateriaalit ovat laadukkaita ja moderneja. Lämmitysmuotona on vesi-ilmalämpöpumppu vesikiertoisella lattialämmityksellä sekä kesän viilennyksiin ilmalämppöpumppu kahdella sisäyksiköllä. Energialuokka A. Helppohoitoinen selkeä kokonaisuus, jossa lisäksi autokatos, asfaltoitu edusta, kylmä ja puolilämmin varasto sekä valokuitu. Kaskela on luonnonläheinen rauhallinen asuinalue noin 3km päässä Keravan palveluista ja juna-asemasta. Yhteys pääkaupunkiseudulle on nopea joko junalla tai omalla autolla. Ympäriltä löytyy metsää ja luontopolkuja sekä muutaman kilometrin päästä Keinukallion ulkoilualue. Koulu ja päiväkoti ovat myös lähellä. Mahtava tilaisuus lähellä luontoa ja lähellä palveluja! Tervetuloa tutustumaan! Esittelyt ja lisätiedot: Pekka Järvinen LKV 045 149 4542 pekka.jarvinen@spkoti.fi www.kotinne.fi www.spkoti.fi
Basic information
- Apartment Description
- 5h+k+s+khh+2vh+2var+autokatos
- Property number
- 80421806
- Street address
- Haukkavuorenrinne 19b
- Floor Number
- 2
- Floors
- 2
- District/Village
- Kaskela
- Postal Code
- 04220
- City
- Kerava
- Municipality/city
- Kerava
- Province
- Uusimaa
- Country
- Finland
- Year of completion
- 2022
- Year of deployment
- 2022
- Living area
- 155 m²
- Total Area
- 165 m²
- Area of Other Spaces
- 10 m²
- The property is released
- Other condition
- Property Identifier
- 245-8-2021-1-L1
- Property Type
- Plot
- Condition
- Excellent
- Number of Rooms
- 5
- Listing type
- Semi-detached House
- Energy class
- A2018
Prices and costs
Price information
- Asking price
- €377,000
- Debt-free price
- €377,000
- Annual Land Rent
- €4,418
- Property tax
- €641.52 / year
- Additional Information about Charges
- Jätemaksu (alueella jätteiden yhteiskeräyspiste), vesi, vakuutukset, valokuitu ja sähkö palveluntarjoajan ja kulutuksen mukaiset. Käyttövesilasku 3kk välein, jaetaan oman kulutuksen mukaan.
More information about the asset
- Balcony
- Yes
- Balcony Type
- Recessed
- Roof Type
- harjakatto
- Roofing material
- Sheet Metal
- The property is sold as rented
- No
- Actions carried out in the apartment during the client's ownership and their date
- Alakerran lattia 2024 (hybridi), ilmalämpöpumppu kahdella sisäyksiköllä 2023 (Mitsubishi). Pihan asfaltointi ja sadevesiohjauksien korjausta 2024
- The property is connected to a data network
- Yes
- Energy performance certificate validity period
- 09/09/2032
- Additional information about other buildings
- Autokatoksen yhteydessä kylmä varasto.
- Fireplace Information
- Fireplace reservation
- The property has a satellite antenna
- No
- The property has an antenna
- No
- Electric connection transfers
- Yes
- Types of storage spaces in the property
- Walk-in wardrobe and cabinets
- There are other buildings included in the deal located on the property
- Yes
- Other buildings
- Carport
- Terrace
- Yes
- Heating System
- Air Source Heat Pump and underfloor heating
- More information about the area
- Asuintilojen pinta-ala 155m² sekä puolilämmin ja kylmä varasto yhteensä noin 10m². Lisäksi autokatos, jonka mitat ovat n. 5,5mx3,4m.
- Is there an energy certificate for the property?
- Yes
- Apartment has a sauna
- Yes
Services and transportation connections
- Services
- Lähikauppa, Ahjo Alepa n. 1,8km.
- Schools
- Päivölänlaakson koulu n.1km
- Kindergarten
- Päivölänkaaren päiväkoti n.1km
- Traffic Connections
- Good traffic connections, smooth connections by car and train station nearby
- Additional information about traffic connections
- Bussipysäkki n. 1km, juna-asema ja kaikki Keravan palvelut n. 2,7km. Lahden moottoritie n. 5min.
Plot and zoning
- Land Renter
- Keravan kaupunki
- Zoning
- City plan
- Lot lease ends
- 31/01/2071
- Total area of the plot
- 1 501 m²
- Lot Ownership
- Rent
Spaces and materials
- Utility room description
- automaattivalaistus
- Additional information about kitchen equipment
- Fridge, separate freezer, microwave, kitchen hood, separate oven, stove, dishwasher and kitchen island
- Kitchen description
- Lattia: Egger design Green Tec.
- Kitchen floor material
- Laminate
- Kitchen wall material
- Paint
- Stove
- Induction stove
- Worktops
- Laminate
- Bedroom floor material
- Laminate
- Bedroom wall material
- Paint
- Bedrooms
- 3
- Living room description
- Lattia: Egger design Green Tec. Takkavaraus.
- Living room floor material
- Laminate
- Living room wall material
- Paint
- Sauna description
- pylväsmallinen kiuas ja tervaleppälauteet
- Equipment
- Electric stove
- Sauna floor material
- Tile
- Sauna wall material
- Wood
- Additional information about separate toilet equipment
- Bidet shower, underfloor heating, mirror cabinet, sink and sink cabinet
- Toilet description
- Kaksi wc:tä, toinen yläkerran kylpyhuoneen yhteydessä.
- Toilet wall material
- Ceramic Tile
- Toilet floor material
- Tile
- Toilets
- 2
- Utility room equipment
- Washing machine connection, tabletop, sink, laundry cabinets and underfloor heating
- Utility room floor material
- Tile
- Bathroom equipment
- Shower, shower screen, toilet seat, bathtub and underfloor heating
- Bathroom description
- Kaksi kylpyhuonetta. Toinen saunan yhteydessä alakerrassa ja toinen yläkerrassa.
- Bathroom floor material
- Tile
- Bathroom wall material
- Ceramic Tile
- Building and Surface Materials
- Wood and concrete
- Additional Information about Storage Spaces
- Yläkerrassa "walk-in closet" vaatehuone sekä erillinen pienempi vaatehuone. Puolilämmin ja kylmä ulkovarasto.
Share object:
Loans to our properties are handled conveniently through the Savings Bank
Apply for a mortgage from the Savings Bank without online banking credentials by filling in an electronic mortgage application.
Get a loan offerThe information provided by the loan calculator is indicative. Please note that the details of your final loan may differ slightly from the information provided by the calculator.
Other locations

Pöytäalhontie 80-82
€97,000
36 m²
Finland Järvenpää Pöytäalho
Apartment Building 1990 1h+kk+s+alkovi+lasitettu parveke

Mannilantie 31
€118,000
55,5 m²
Finland Järvenpää Keskusta
Apartment Building 1955 2h+k+lasitettu parveke

























